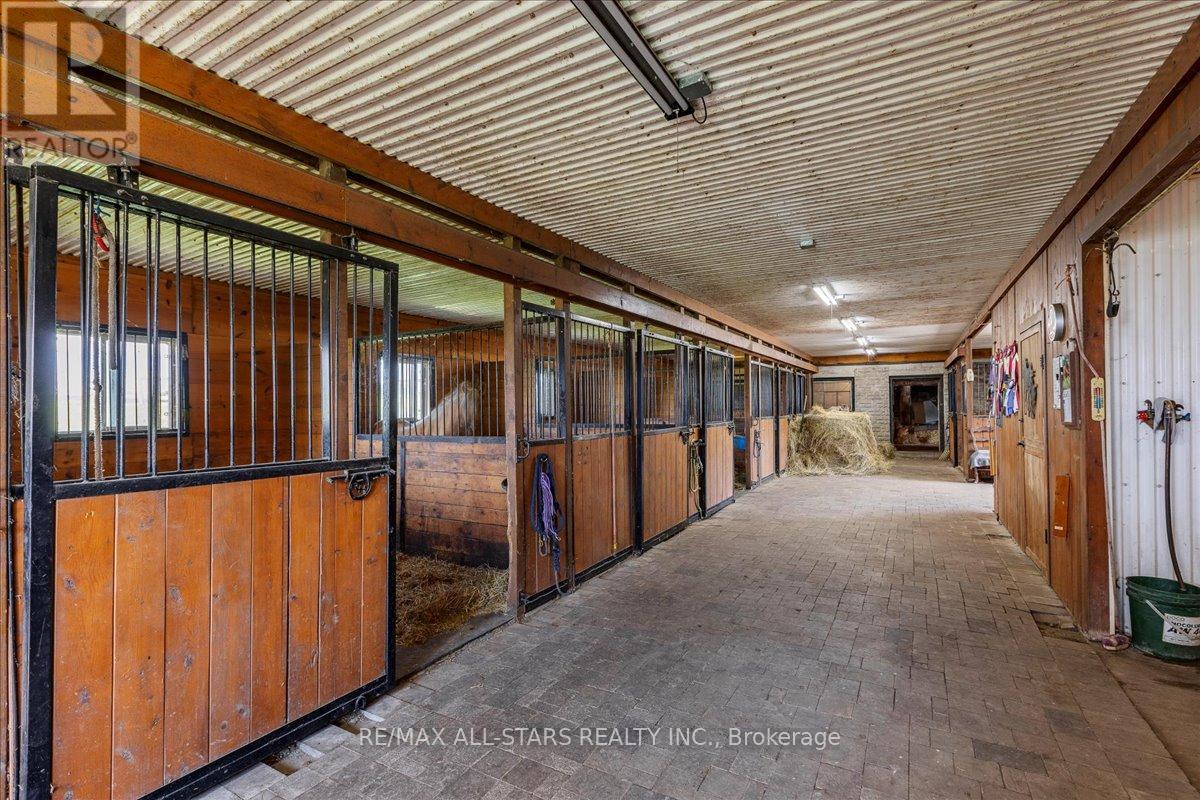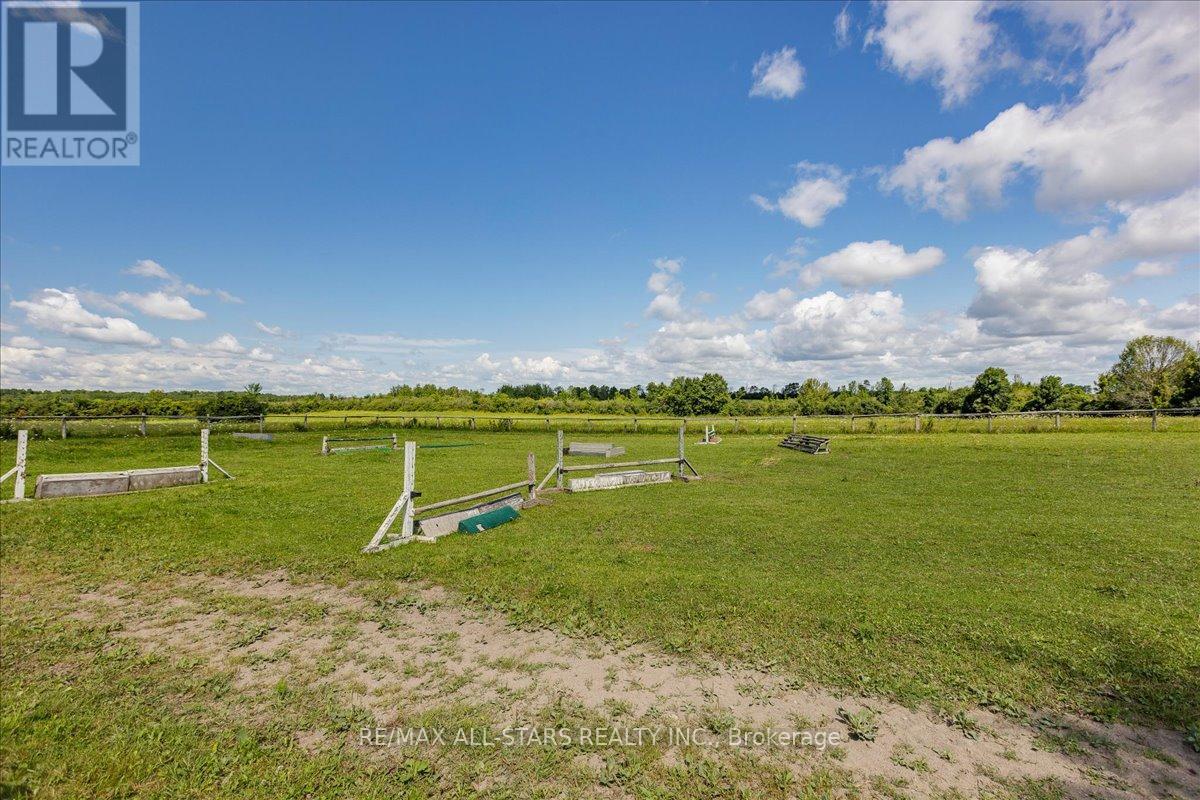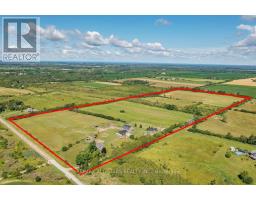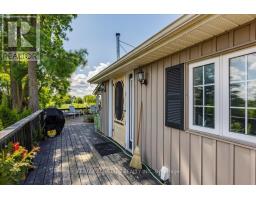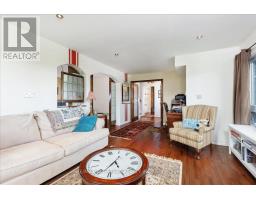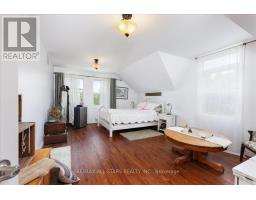3 Bedroom
3 Bathroom
Fireplace
Forced Air
Acreage
$1,599,900
A rare opportunity to own an awesome hobby farm on 50 picturesque acres in Cannington. Approx 30 acres of hay fields and the rest is buildings, paddocks, drive shed & training ring. The newer barn features 7 stalls (6 stalls are 10x12 and 1 is 16x12), a horse wash stall, tack room, laundry room, washroom & feed room. Automatic water in stalls. Electric fencing around paddocks. Lovely 3 bedroom farmhouse with separate entrance to unfinished basement. Primary bedroom is a separate private suite on the main floor with a living room and 5 pc ensuite. Upstairs are 2 generous sized bedrooms with hardwood floors and a 4 pc bath. Entertaining kitchen with centre island, built-in appliances and large pantry. Comfortable living/dining room with window seat overlooking paddocks and cozy woodburning fireplace. Sewing room can also be used as an office or extra storage space. Convenient side entry through a spacious mudroom & main floor laundry room. Enjoy morning coffee and beautiful views on the peaceful deck overlooking gardens and fields. (id:47351)
Property Details
|
MLS® Number
|
N9308014 |
|
Property Type
|
Agriculture |
|
Community Name
|
Rural Brock |
|
FarmType
|
Farm |
|
Features
|
Conservation/green Belt |
|
ParkingSpaceTotal
|
10 |
|
Structure
|
Barn, Paddocks/corralls |
Building
|
BathroomTotal
|
3 |
|
BedroomsAboveGround
|
3 |
|
BedroomsTotal
|
3 |
|
Appliances
|
Dryer, Oven, Refrigerator, Stove, Washer |
|
BasementFeatures
|
Separate Entrance |
|
BasementType
|
Partial |
|
ExteriorFinish
|
Concrete, Stone |
|
FireplacePresent
|
Yes |
|
FlooringType
|
Hardwood, Ceramic |
|
HeatingFuel
|
Propane |
|
HeatingType
|
Forced Air |
|
StoriesTotal
|
2 |
Land
|
Acreage
|
Yes |
|
FenceType
|
Fenced Yard |
|
Sewer
|
Septic System |
|
SizeFrontage
|
50 M |
|
SizeIrregular
|
50 Acre |
|
SizeTotalText
|
50 Acre|50 - 100 Acres |
Rooms
| Level |
Type |
Length |
Width |
Dimensions |
|
Second Level |
Bedroom 2 |
5.71 m |
3.94 m |
5.71 m x 3.94 m |
|
Second Level |
Bedroom 3 |
5.71 m |
3.95 m |
5.71 m x 3.95 m |
|
Second Level |
Other |
7.31 m |
4.05 m |
7.31 m x 4.05 m |
|
Main Level |
Living Room |
5.33 m |
5.8 m |
5.33 m x 5.8 m |
|
Main Level |
Dining Room |
|
|
Measurements not available |
|
Main Level |
Kitchen |
4.34 m |
3.26 m |
4.34 m x 3.26 m |
|
Main Level |
Mud Room |
3.2 m |
2.93 m |
3.2 m x 2.93 m |
|
Main Level |
Laundry Room |
2.13 m |
2.92 m |
2.13 m x 2.92 m |
|
Main Level |
Family Room |
6.44 m |
3.79 m |
6.44 m x 3.79 m |
|
Main Level |
Primary Bedroom |
3.82 m |
3.65 m |
3.82 m x 3.65 m |
https://www.realtor.ca/real-estate/27387087/2145-concession-13-side-road-brock-rural-brock























