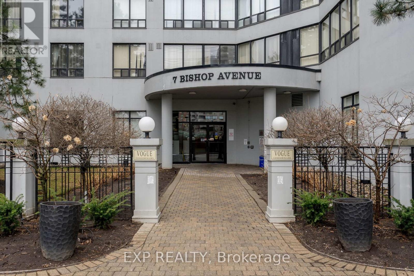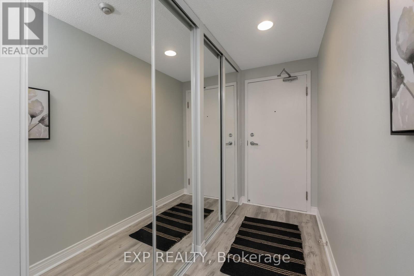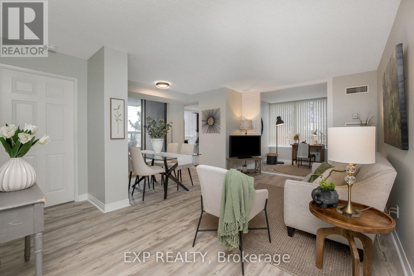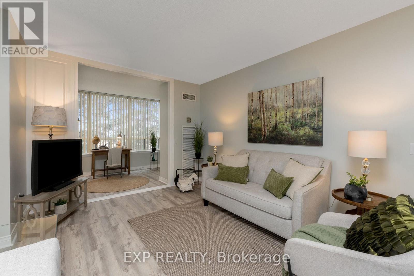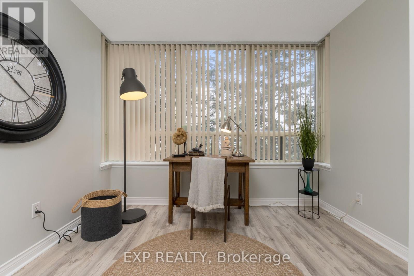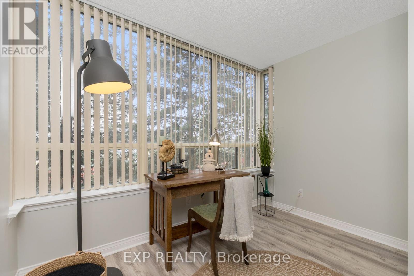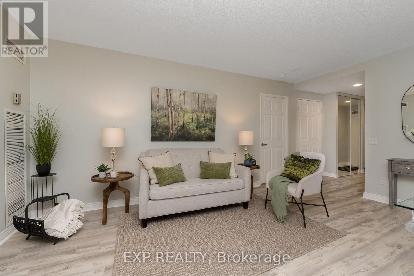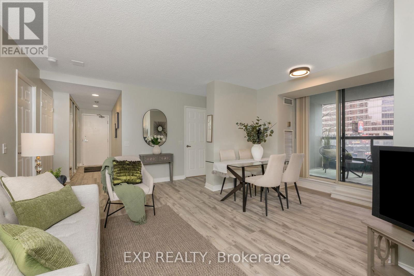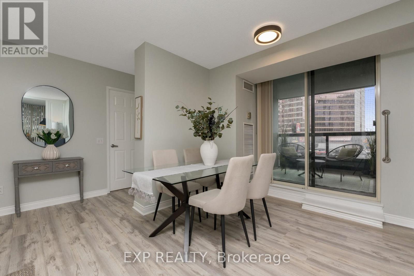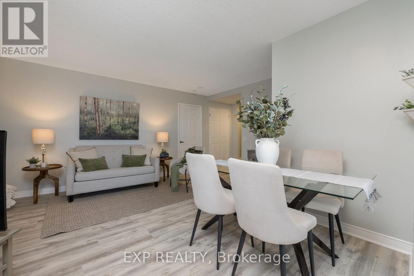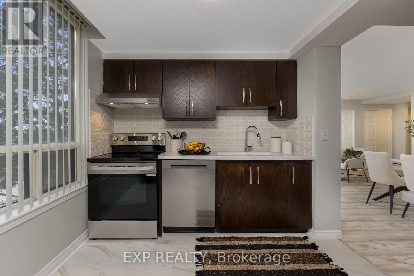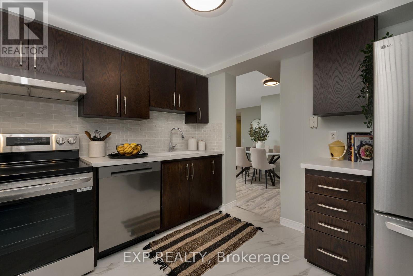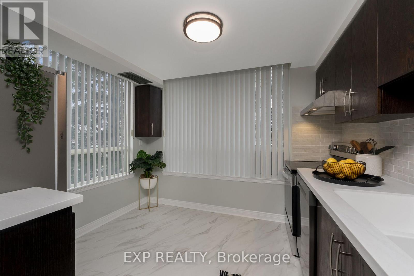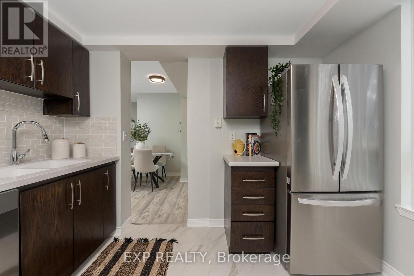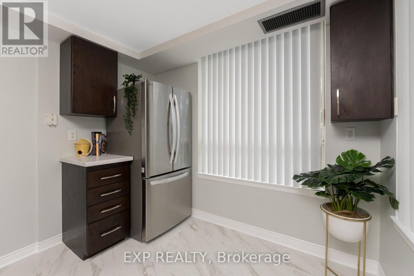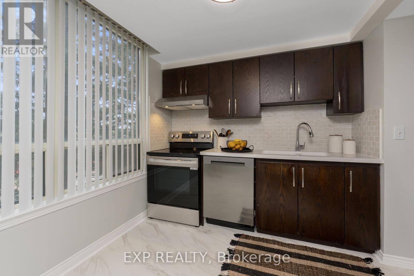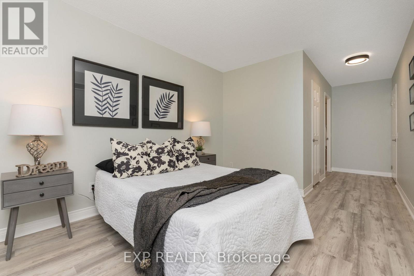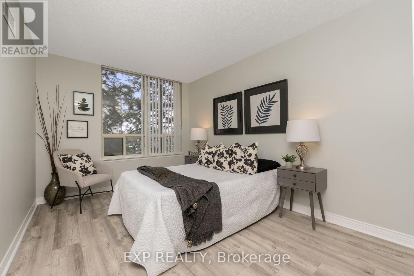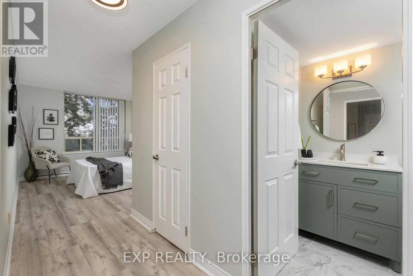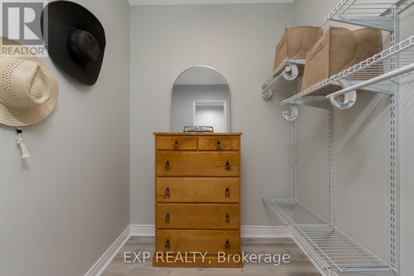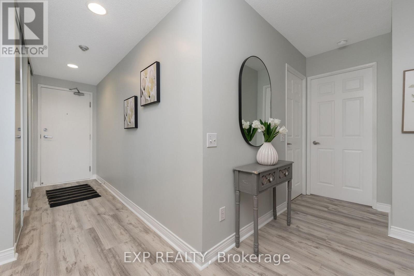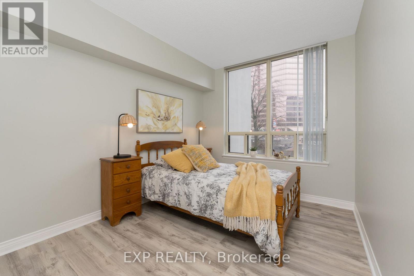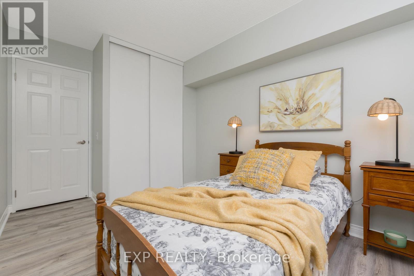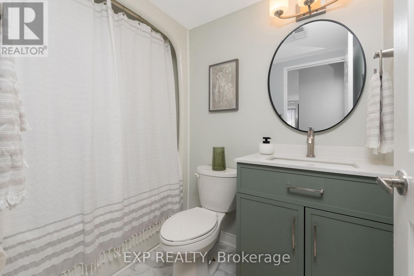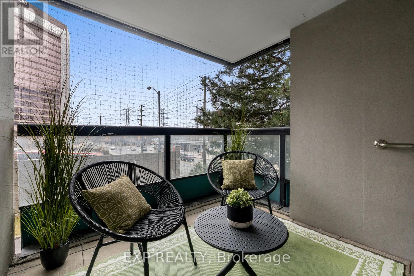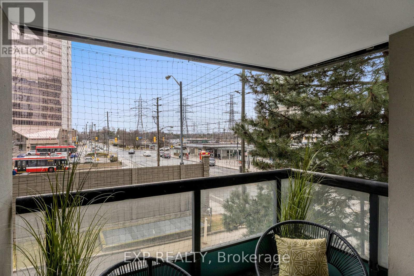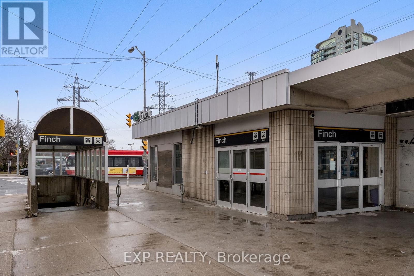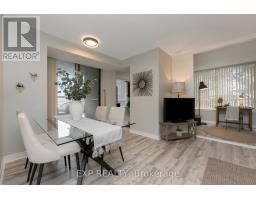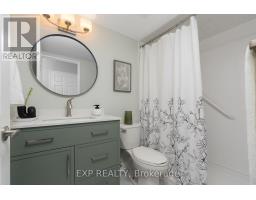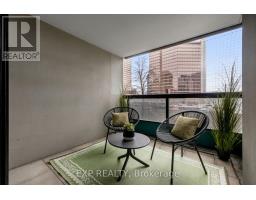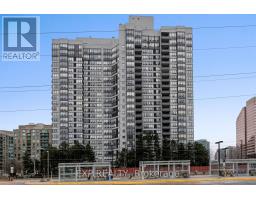214 - 7 Bishop Avenue Toronto, Ontario M2M 4J4
$748,888Maintenance, Heat, Electricity, Water, Common Area Maintenance, Insurance, Parking
$928.31 Monthly
Maintenance, Heat, Electricity, Water, Common Area Maintenance, Insurance, Parking
$928.31 MonthlyUpdated Corner Unit! Move in Ready. This 2 + 1 bedroom condo is spacious and bright with direct underground access to Yonge/Finch subway/bus for an easy commute. Recently (March 2025) updated with new luxury vinyl flooring, new ceramic flooring, new lighting, new appliances and freshly painted throughout. Updates in kitchen: 3 new SS kitchen appliances and range hood, new stone backsplash, new stone countertops with integrated sink and new faucet, updated lighting. Both bathrooms have been renovated with new cabinets with stone countertops and new faucets, new lighting and mirrors. Building amenities include an indoor pool, sauna, squash court, fitness center, library, party room, and outdoor space with BBQ areas at ground level and rooftop. Also included: 24/7 concierge service, convenient visitor parking, and maintenance fees covering heat/water/electricity. Don't miss this opportunity to just move into this convenient live/work location. (id:47351)
Property Details
| MLS® Number | C12079286 |
| Property Type | Single Family |
| Community Name | Newtonbrook East |
| Amenities Near By | Public Transit |
| Community Features | Pet Restrictions |
| Features | Balcony, In Suite Laundry |
| Parking Space Total | 1 |
| Structure | Squash & Raquet Court |
Building
| Bathroom Total | 2 |
| Bedrooms Above Ground | 2 |
| Bedrooms Below Ground | 1 |
| Bedrooms Total | 3 |
| Amenities | Exercise Centre, Party Room, Visitor Parking, Storage - Locker, Security/concierge |
| Appliances | Dishwasher, Dryer, Hood Fan, Stove, Washer, Window Coverings, Refrigerator |
| Cooling Type | Central Air Conditioning |
| Exterior Finish | Concrete |
| Flooring Type | Vinyl, Ceramic |
| Heating Fuel | Natural Gas |
| Heating Type | Forced Air |
| Size Interior | 1,000 - 1,199 Ft2 |
| Type | Apartment |
Parking
| Underground | |
| Garage |
Land
| Acreage | No |
| Land Amenities | Public Transit |
Rooms
| Level | Type | Length | Width | Dimensions |
|---|---|---|---|---|
| Main Level | Living Room | 5.1 m | 5 m | 5.1 m x 5 m |
| Main Level | Dining Room | 5.1 m | 2.7 m | 5.1 m x 2.7 m |
| Main Level | Kitchen | 2.8 m | 2.6 m | 2.8 m x 2.6 m |
| Main Level | Primary Bedroom | 3.9 m | 2.9 m | 3.9 m x 2.9 m |
| Main Level | Bedroom 2 | 3.1 m | 2.6 m | 3.1 m x 2.6 m |
| Main Level | Sunroom | 2.9 m | 1.6 m | 2.9 m x 1.6 m |
