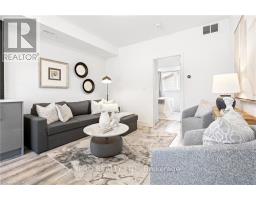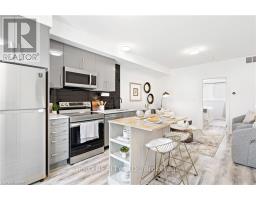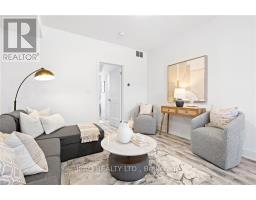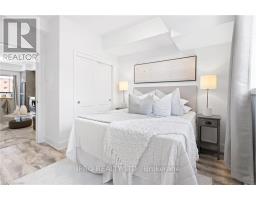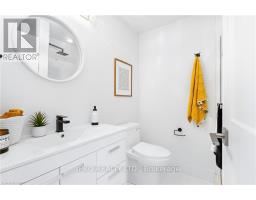$379,900Maintenance, Insurance, Common Area Maintenance
$230 Monthly
Maintenance, Insurance, Common Area Maintenance
$230 MonthlyUnparalleled investment opportunity in the heart of Niagara Falls, combining income-generating potential with modern luxury. Whether you're looking for a ""home away from home"" or a lucrative addition to your portfolio, this residence offers something for everyone. This beauty is strategically located in a prime area just 6 minutes Drive from Iconic Niagara Falls and renowned attractions, including Clifton Hill, golfing, US Border, local shopping and so much more!! The QEW is 5 minutes from this location and all major grocery stores at a short distance. Nestled amidst master-planned communities with comprehensive amenities, this home offers exceptional convenience and strong appeal for both short-term and long-term rentals. Enjoy a luxury lifestyle with nearby access to restaurants, gyms, theaters, and vibrant entertainment options. Perfect for professionals seeking a second work location, first-time buyers wanting their own space, or savvy investors aiming to expand their portfolio, this property is calling your name. Sip coffee on your balcony or explore the vibrant social spots nearby. **** EXTRAS **** S/S DISHWASHER, S/S REFRIGERATOR, S/S STOVE, WASHER and DRYER, ; Kitchen Island (id:47351)
Property Details
| MLS® Number | X11905154 |
| Property Type | Single Family |
| Community Name | 217 - Arad/Fallsview |
| Amenities Near By | Public Transit |
| Community Features | Pet Restrictions |
| Equipment Type | Water Heater |
| Features | Cul-de-sac, Balcony, In Suite Laundry |
| Parking Space Total | 1 |
| Rental Equipment Type | Water Heater |
Building
| Bathroom Total | 1 |
| Bedrooms Above Ground | 1 |
| Bedrooms Total | 1 |
| Amenities | Visitor Parking |
| Cooling Type | Central Air Conditioning |
| Exterior Finish | Aluminum Siding, Brick |
| Fire Protection | Smoke Detectors |
| Heating Fuel | Electric |
| Heating Type | Forced Air |
| Type | Row / Townhouse |
Land
| Acreage | No |
| Land Amenities | Public Transit |


















