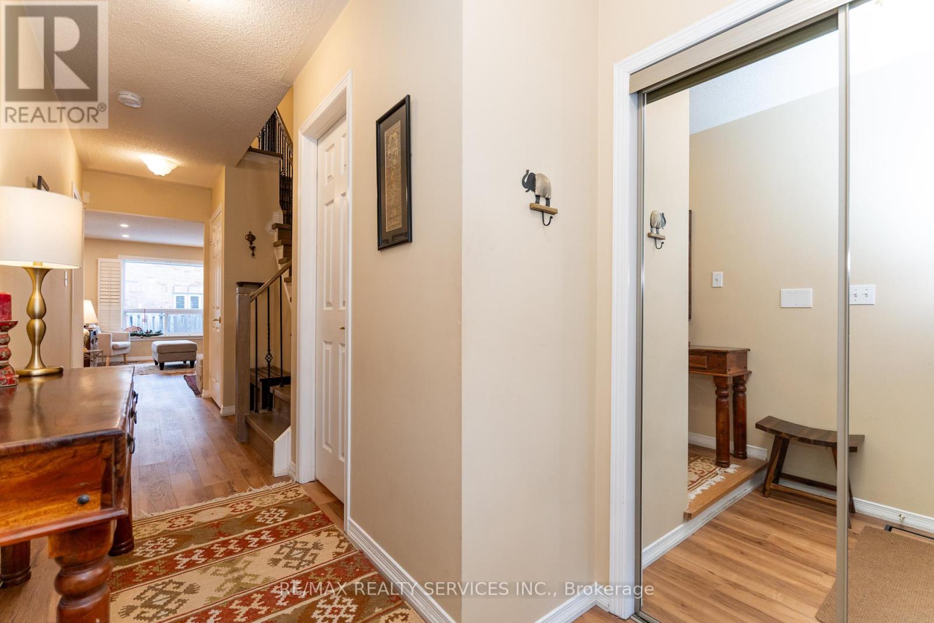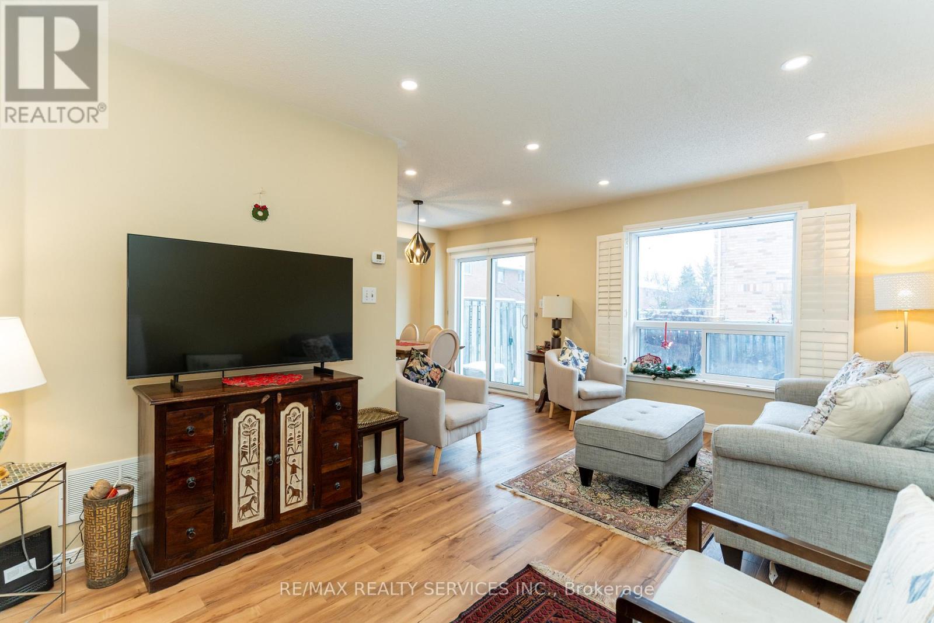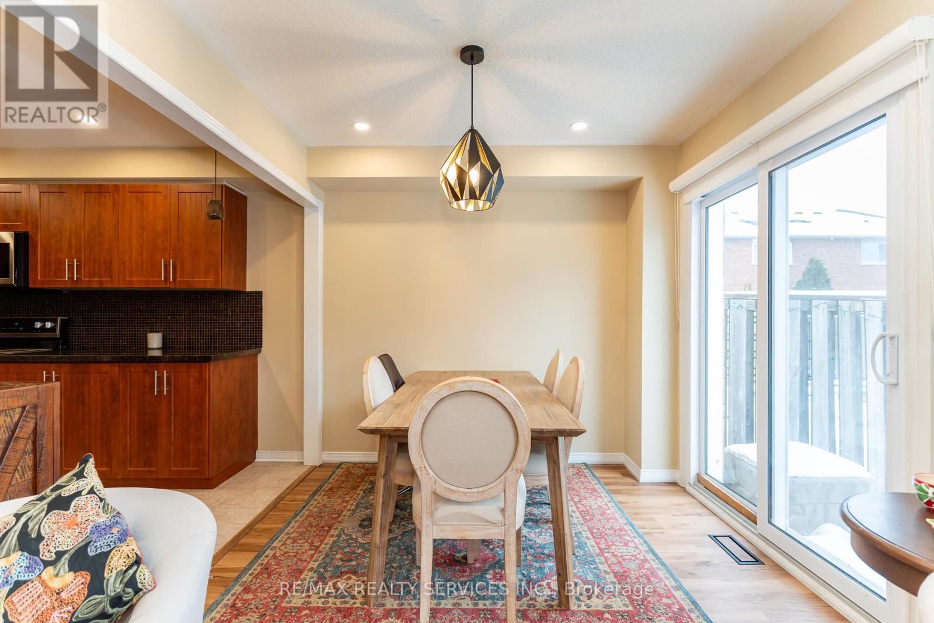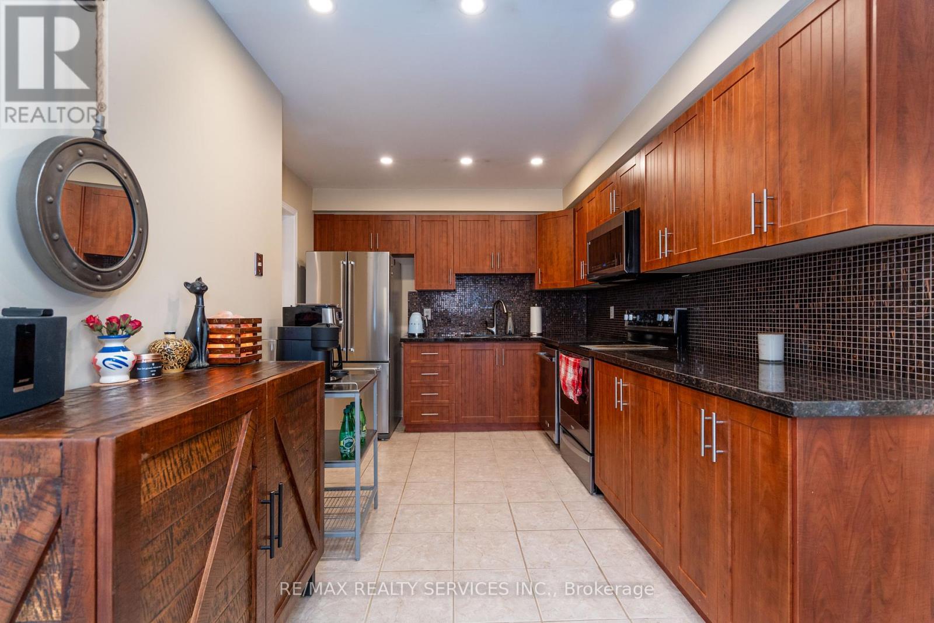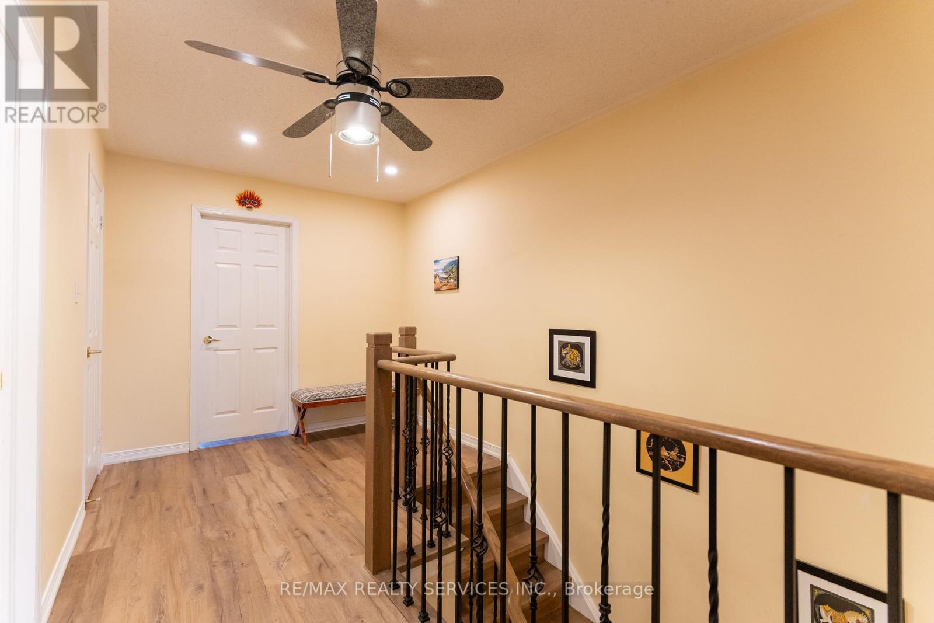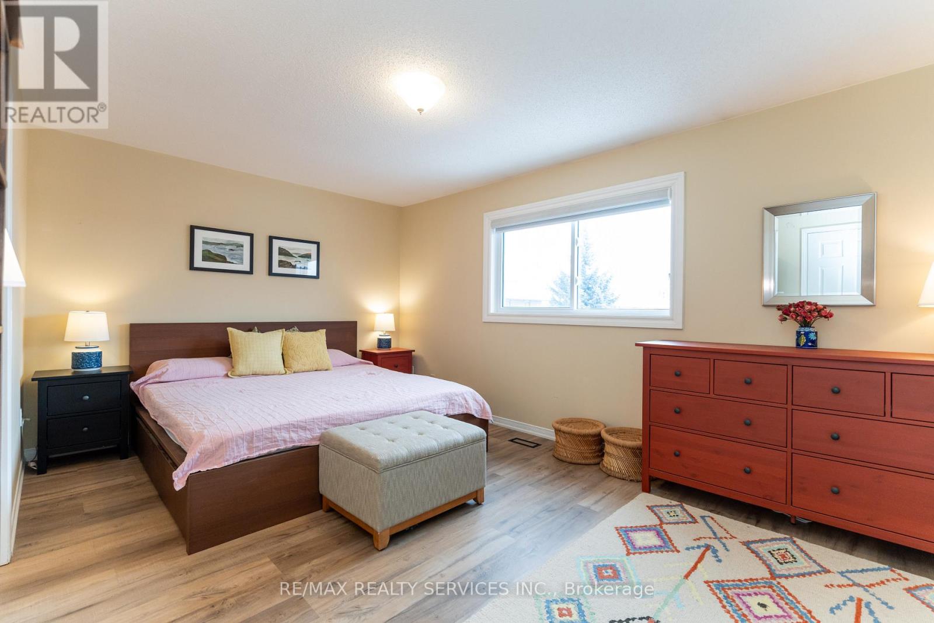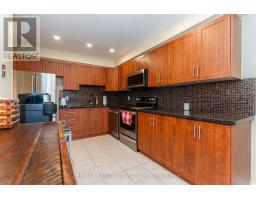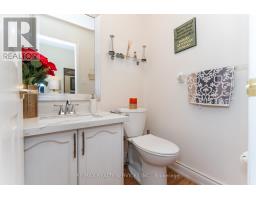3 Bedroom
3 Bathroom
Central Air Conditioning
Forced Air
$3,600 Monthly
Looking for a gorgeous, well-kept townhouse in a prime location? This 3-bedroom, 3-bathroom home in West Oak Trails is available for lease and offers both style and comfort. The bright, open layout features Vinyl flooring throughout the main and second levels, creating a sleek and modern look. The combined living and dining area is perfect for entertaining, while the spacious kitchen with quartz countertops is ideal for culinary enthusiasts. Enjoy easy access to the outdoors through the walk-out to your private backyard. Primary Bedroom features a large 4-piece en-suite and a closet, while two additional bedrooms, each with closets, share a full bathroom. With its thoughtful design and proximity to amenities, this home offers everything you need for comfortable living. **** EXTRAS **** Close to top ranking Schools, Trails, Amenities, Grocery Stores, Close to Hospital and many more . (id:47351)
Property Details
|
MLS® Number
|
W11919374 |
|
Property Type
|
Single Family |
|
Community Name
|
West Oak Trails |
|
Features
|
Carpet Free |
|
ParkingSpaceTotal
|
3 |
Building
|
BathroomTotal
|
3 |
|
BedroomsAboveGround
|
3 |
|
BedroomsTotal
|
3 |
|
Appliances
|
Water Heater, Window Coverings |
|
BasementType
|
Full |
|
ConstructionStyleAttachment
|
Attached |
|
CoolingType
|
Central Air Conditioning |
|
ExteriorFinish
|
Brick |
|
FlooringType
|
Ceramic, Vinyl |
|
FoundationType
|
Poured Concrete |
|
HalfBathTotal
|
1 |
|
HeatingFuel
|
Natural Gas |
|
HeatingType
|
Forced Air |
|
StoriesTotal
|
2 |
|
Type
|
Row / Townhouse |
|
UtilityWater
|
Municipal Water |
Parking
Land
|
Acreage
|
No |
|
Sewer
|
Sanitary Sewer |
|
SizeDepth
|
103 Ft ,4 In |
|
SizeFrontage
|
19 Ft ,9 In |
|
SizeIrregular
|
19.8 X 103.35 Ft |
|
SizeTotalText
|
19.8 X 103.35 Ft |
Rooms
| Level |
Type |
Length |
Width |
Dimensions |
|
Second Level |
Primary Bedroom |
4.83 m |
3.35 m |
4.83 m x 3.35 m |
|
Second Level |
Bedroom 2 |
4.47 m |
2.84 m |
4.47 m x 2.84 m |
|
Second Level |
Bedroom 3 |
3.05 m |
2.74 m |
3.05 m x 2.74 m |
|
Main Level |
Kitchen |
3.05 m |
4.06 m |
3.05 m x 4.06 m |
|
Main Level |
Dining Room |
2.74 m |
2.64 m |
2.74 m x 2.64 m |
|
Main Level |
Living Room |
5.09 m |
3.14 m |
5.09 m x 3.14 m |
https://www.realtor.ca/real-estate/27792908/2139-oakpoint-road-oakville-west-oak-trails-west-oak-trails





