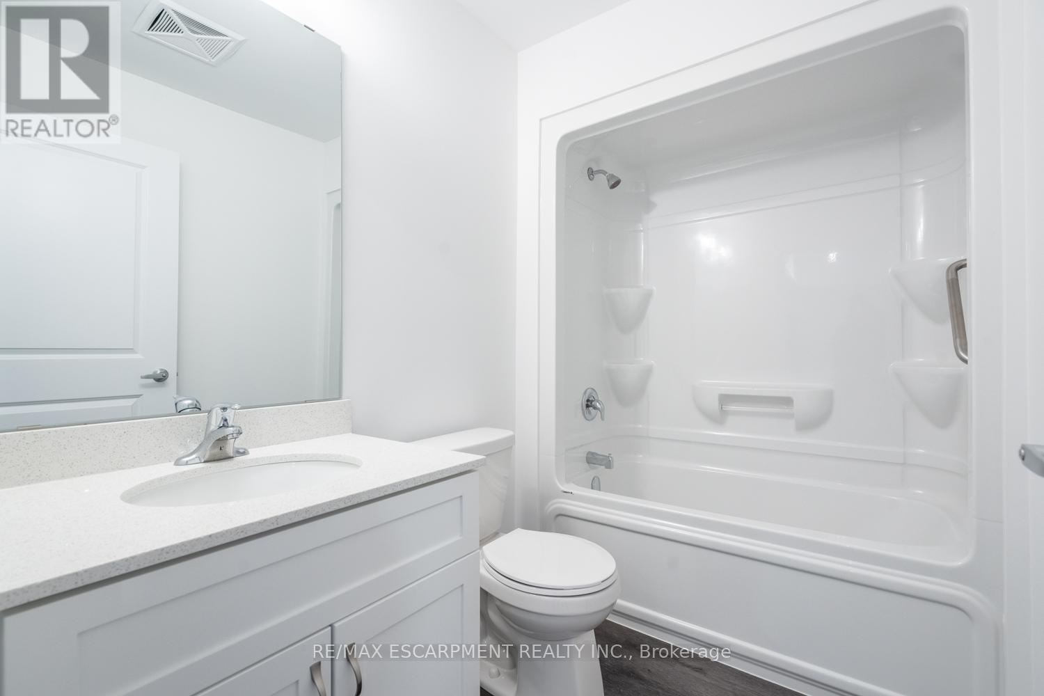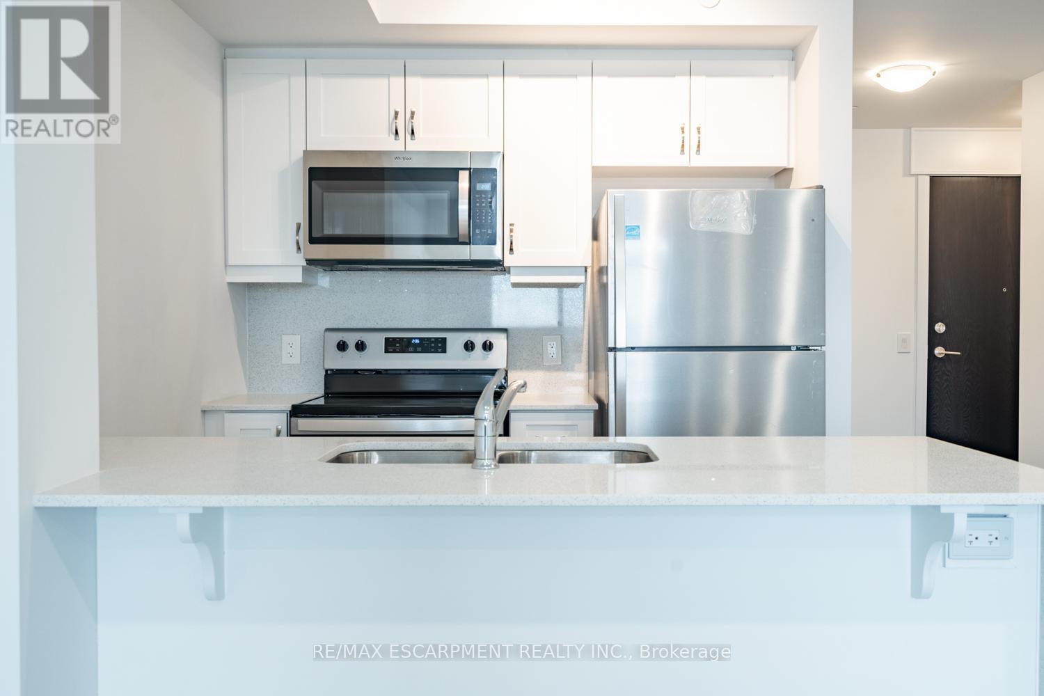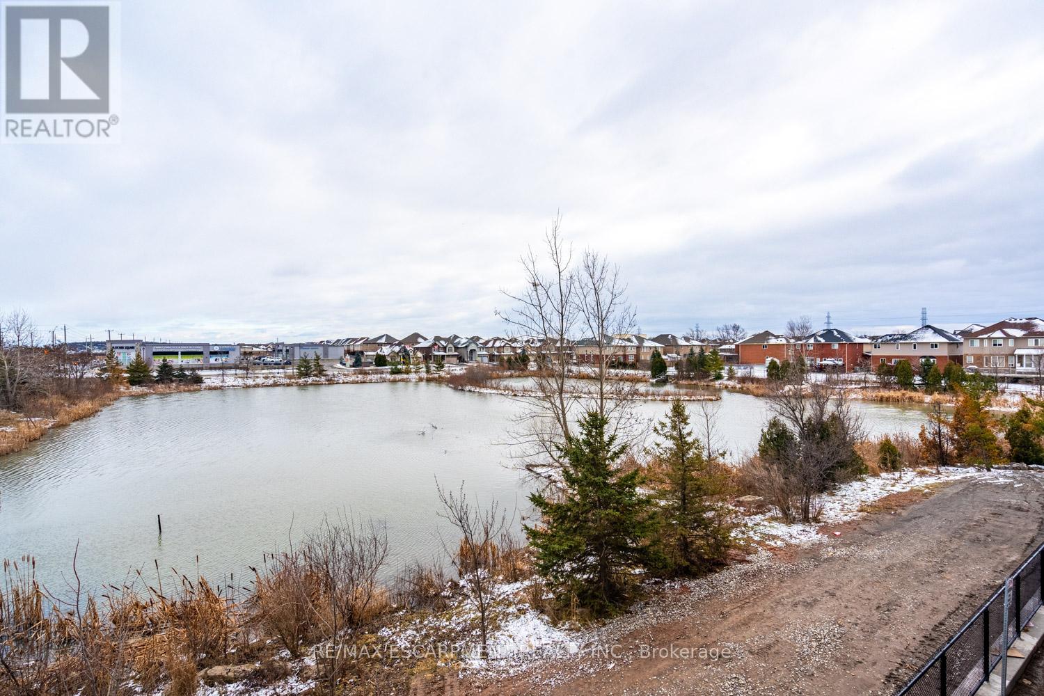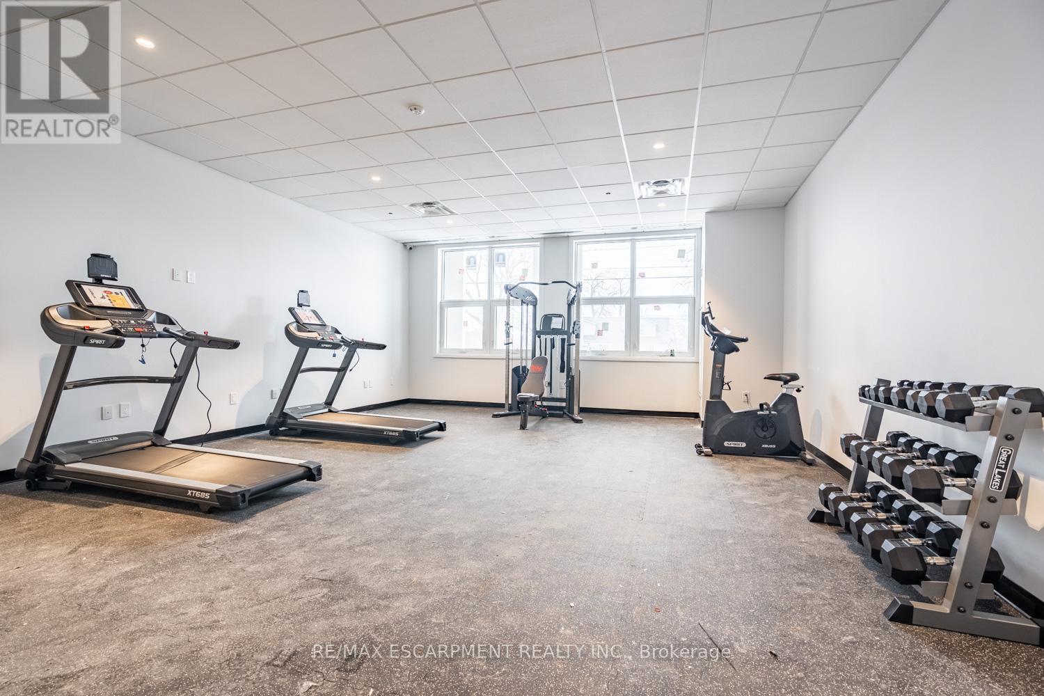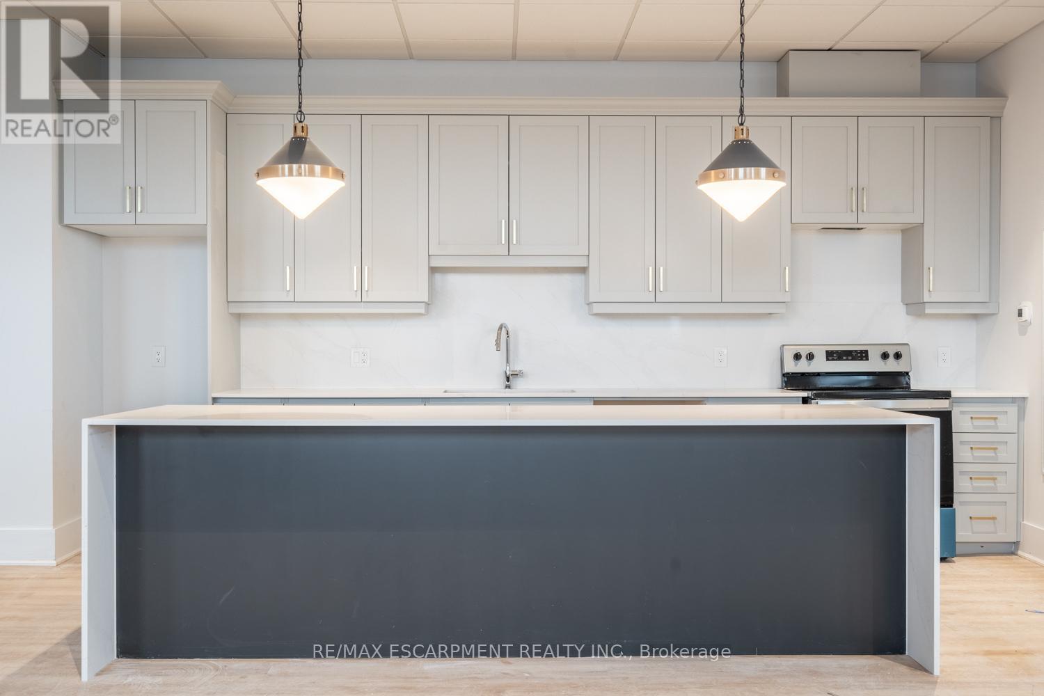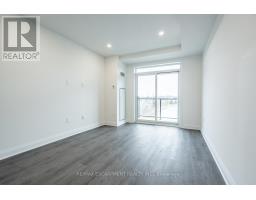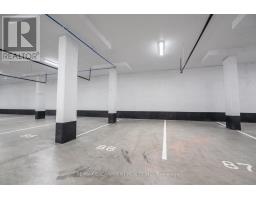1 Bedroom
1 Bathroom
700 - 799 ft2
Central Air Conditioning
Forced Air
$549,000
Introducing this brand new (2025) one bedroom + den, one bathroom unit at Peak Condos in Upper Stoney Creek. Conveniently located and close to all amenities such as schools, grocery stores, public transit, restaurants and more. Upon entering the unit, you'll enjoy the modern white kitchen cabinets, stainless steel appliances, quartz countertops and backsplash, vinyl plank flooring. Large windows flood the room with natural light and provide stunning views of a serene pond, creating a tranquil backdrop for everyday living. The open concept floor plan seamlessly blends functionality and style, whereas in-suite laundry provides comfort and practicality. Enjoy one locker for your storage needs and one underground parking spot. This gorgeous building features secure access, onsite visitor parking, bike storage, a gym, a large party room and a stunning rooftop terrace. RSA (id:47351)
Property Details
|
MLS® Number
|
X12018152 |
|
Property Type
|
Single Family |
|
Community Name
|
Stoney Creek |
|
Community Features
|
Pet Restrictions |
|
Features
|
Balcony, In Suite Laundry |
|
Parking Space Total
|
1 |
Building
|
Bathroom Total
|
1 |
|
Bedrooms Above Ground
|
1 |
|
Bedrooms Total
|
1 |
|
Amenities
|
Exercise Centre, Recreation Centre, Party Room, Visitor Parking, Storage - Locker |
|
Cooling Type
|
Central Air Conditioning |
|
Exterior Finish
|
Brick, Stone |
|
Heating Fuel
|
Natural Gas |
|
Heating Type
|
Forced Air |
|
Size Interior
|
700 - 799 Ft2 |
|
Type
|
Apartment |
Parking
Land
Rooms
| Level |
Type |
Length |
Width |
Dimensions |
|
Main Level |
Den |
2.03 m |
2.24 m |
2.03 m x 2.24 m |
|
Main Level |
Kitchen |
2.34 m |
2.24 m |
2.34 m x 2.24 m |
|
Main Level |
Living Room |
4.28 m |
3.35 m |
4.28 m x 3.35 m |
|
Main Level |
Bedroom |
3.94 m |
2.79 m |
3.94 m x 2.79 m |
|
Main Level |
Bathroom |
|
|
Measurements not available |
https://www.realtor.ca/real-estate/28022053/213-1936-rymal-road-e-hamilton-stoney-creek-stoney-creek









