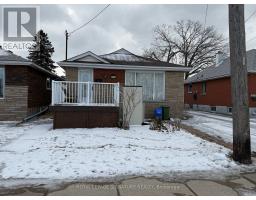3 Bedroom
1 Bathroom
1,100 - 1,500 ft2
Raised Bungalow
Central Air Conditioning
Forced Air
$519,000
Solid All Brick Detached 1,131 SF 3 Bedroom Home on a 35 x 100 Ft Lot With Endless Possibilities, Renovators, Contractors, Builders Or End Use Family Home. Full Basement Unfinished Has Separate Side Door Entrance & Rough In For Bath. Minutes Away From Hwy, Shopping & Like Amenities. Detached Garage Private Drive All Available at Entry Level Pricing. Walk to Red Hill Trail & Dog Park. Many Longer Term Residents Show The Value of Buying In A Demand Neighbourhood. (id:47351)
Property Details
|
MLS® Number
|
X12081370 |
|
Property Type
|
Single Family |
|
Community Name
|
Parkview |
|
Parking Space Total
|
2 |
Building
|
Bathroom Total
|
1 |
|
Bedrooms Above Ground
|
3 |
|
Bedrooms Total
|
3 |
|
Appliances
|
Water Heater, Dryer, Stove, Washer, Window Coverings, Refrigerator |
|
Architectural Style
|
Raised Bungalow |
|
Basement Development
|
Unfinished |
|
Basement Type
|
Full (unfinished) |
|
Construction Style Attachment
|
Detached |
|
Cooling Type
|
Central Air Conditioning |
|
Exterior Finish
|
Brick |
|
Flooring Type
|
Hardwood, Vinyl, Carpeted |
|
Foundation Type
|
Unknown |
|
Heating Fuel
|
Natural Gas |
|
Heating Type
|
Forced Air |
|
Stories Total
|
1 |
|
Size Interior
|
1,100 - 1,500 Ft2 |
|
Type
|
House |
|
Utility Water
|
Municipal Water |
Parking
Land
|
Acreage
|
No |
|
Sewer
|
Sanitary Sewer |
|
Size Depth
|
100 Ft |
|
Size Frontage
|
35 Ft |
|
Size Irregular
|
35 X 100 Ft |
|
Size Total Text
|
35 X 100 Ft |
Rooms
| Level |
Type |
Length |
Width |
Dimensions |
|
Main Level |
Living Room |
5.06 m |
3.11 m |
5.06 m x 3.11 m |
|
Main Level |
Dining Room |
3.61 m |
2.9 m |
3.61 m x 2.9 m |
|
Main Level |
Kitchen |
3.2 m |
3.07 m |
3.2 m x 3.07 m |
|
Main Level |
Primary Bedroom |
3.42 m |
3.22 m |
3.42 m x 3.22 m |
|
Main Level |
Bedroom 2 |
3.4 m |
2.88 m |
3.4 m x 2.88 m |
|
Main Level |
Bedroom 3 |
3.09 m |
2.56 m |
3.09 m x 2.56 m |
https://www.realtor.ca/real-estate/28164354/2128-brampton-street-hamilton-parkview-parkview


