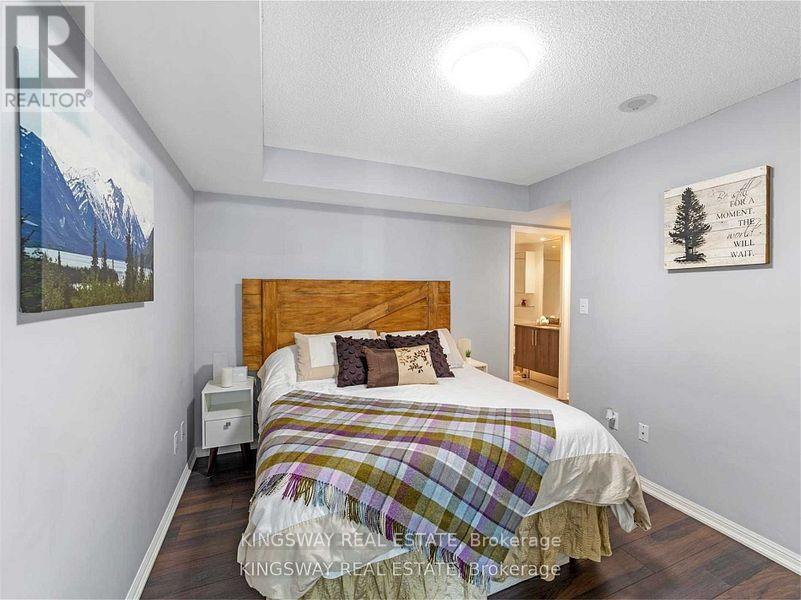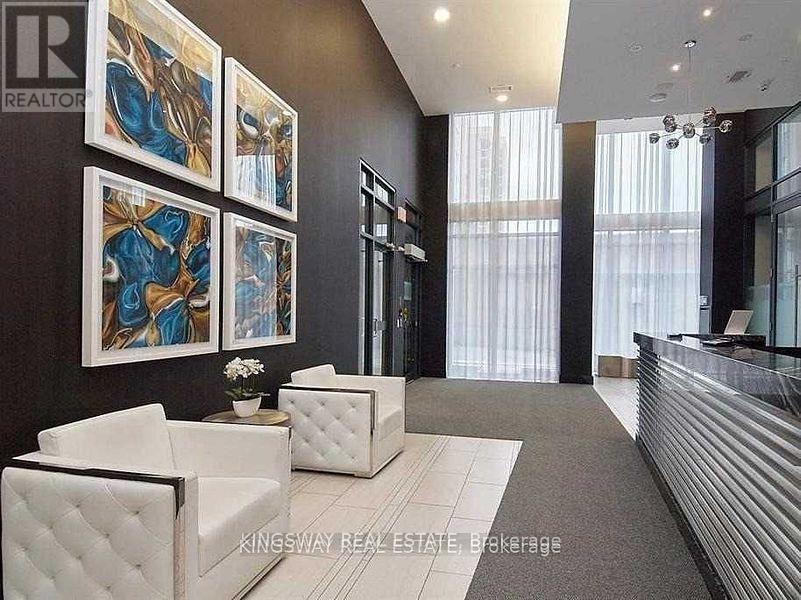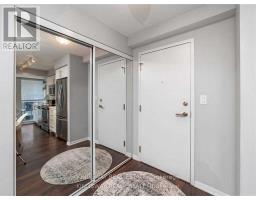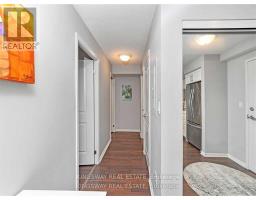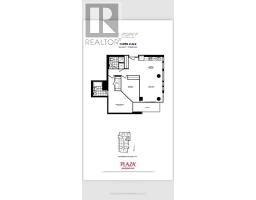2 Bedroom
2 Bathroom
900 - 999 ft2
Central Air Conditioning
Forced Air
$3,250 Monthly
Welcome To The Luxurious Ivory On Adelaide. Downtown Living At Its Best. A Rarely Available Corner Unit With Spectacular South Views To The Lake & Yacht Club. Enjoy 932Sqft + Balcony In This Sun-Filled Unit With Floor-To-Ceiling Windows Throughout. Spacious Open Concept Living/Dining Area. Functional 2Bed/2Bath Plan With Walk-In Closet & Walkout To Balcony. Gourmet Kitchen With Island. Steps To St. Lawrence Market & Distillery. Minutes To Yonge St, Waterfront Trails, Close To George Brown College, Shops, Restaurants & Cafes! (id:47351)
Property Details
|
MLS® Number
|
C12082679 |
|
Property Type
|
Single Family |
|
Community Name
|
Moss Park |
|
Amenities Near By
|
Public Transit, Hospital, Schools |
|
Community Features
|
Pet Restrictions |
|
Features
|
Balcony, Carpet Free, In Suite Laundry |
|
Parking Space Total
|
1 |
Building
|
Bathroom Total
|
2 |
|
Bedrooms Above Ground
|
2 |
|
Bedrooms Total
|
2 |
|
Amenities
|
Security/concierge, Exercise Centre, Party Room, Storage - Locker |
|
Appliances
|
Dishwasher, Dryer, Microwave, Stove, Washer, Refrigerator |
|
Cooling Type
|
Central Air Conditioning |
|
Exterior Finish
|
Brick |
|
Heating Fuel
|
Natural Gas |
|
Heating Type
|
Forced Air |
|
Size Interior
|
900 - 999 Ft2 |
|
Type
|
Apartment |
Parking
Land
|
Acreage
|
No |
|
Land Amenities
|
Public Transit, Hospital, Schools |
Rooms
| Level |
Type |
Length |
Width |
Dimensions |
|
Flat |
Living Room |
3.78 m |
3.51 m |
3.78 m x 3.51 m |
|
Flat |
Kitchen |
3.78 m |
2.53 m |
3.78 m x 2.53 m |
|
Flat |
Dining Room |
3.78 m |
2.53 m |
3.78 m x 2.53 m |
|
Flat |
Primary Bedroom |
4 m |
3.05 m |
4 m x 3.05 m |
|
Flat |
Bedroom 2 |
2.77 m |
3.66 m |
2.77 m x 3.66 m |
https://www.realtor.ca/real-estate/28167695/2122-400-adelaide-street-e-toronto-moss-park-moss-park











