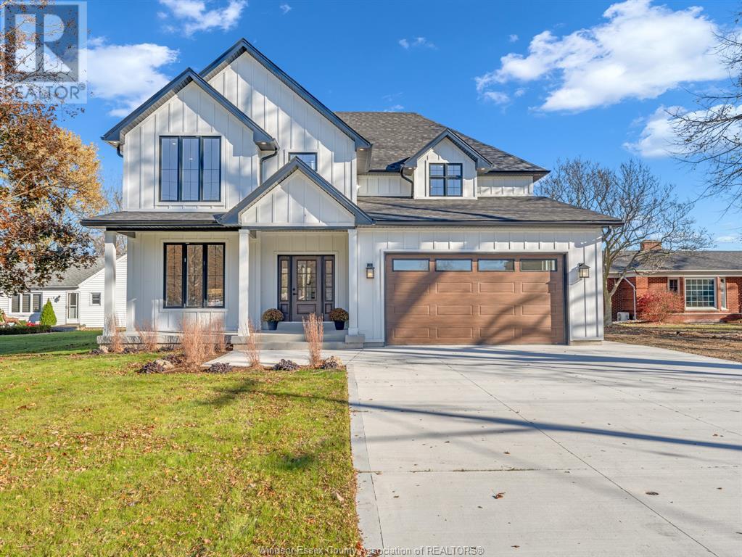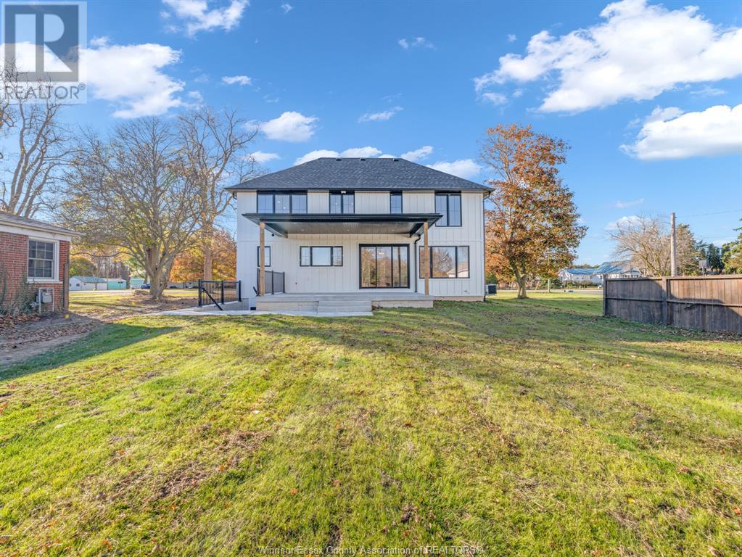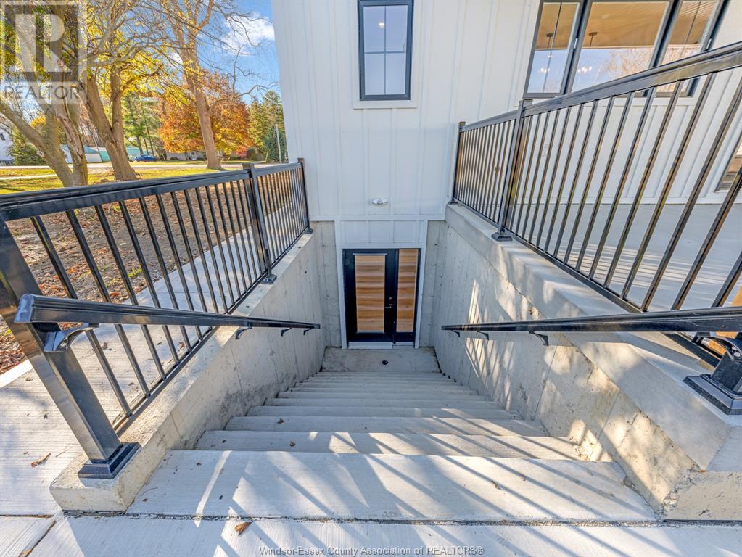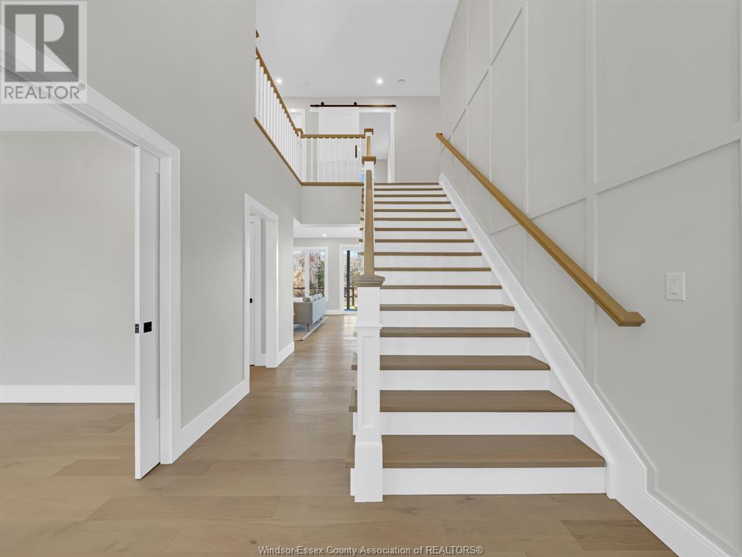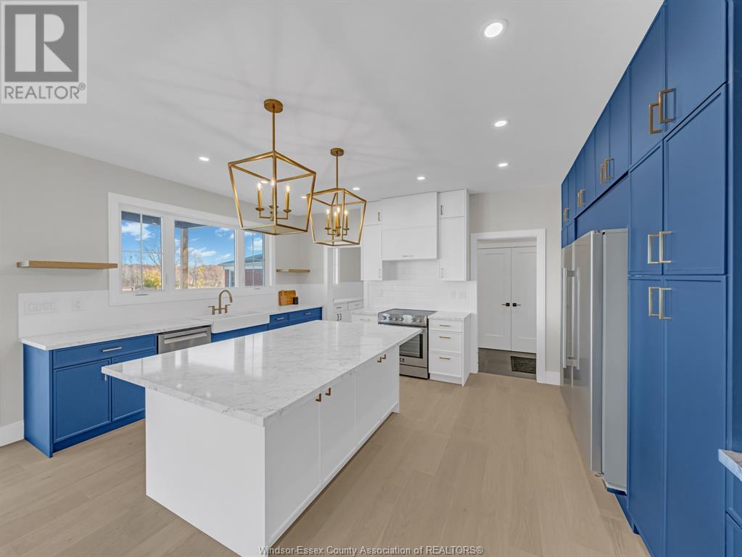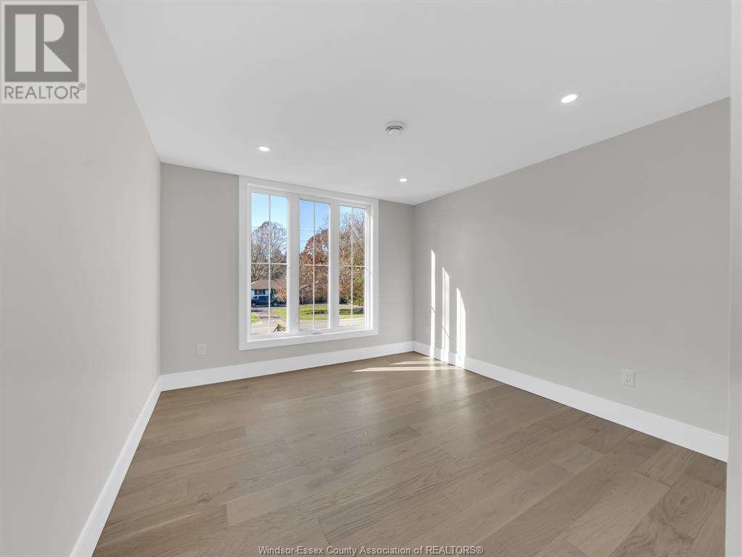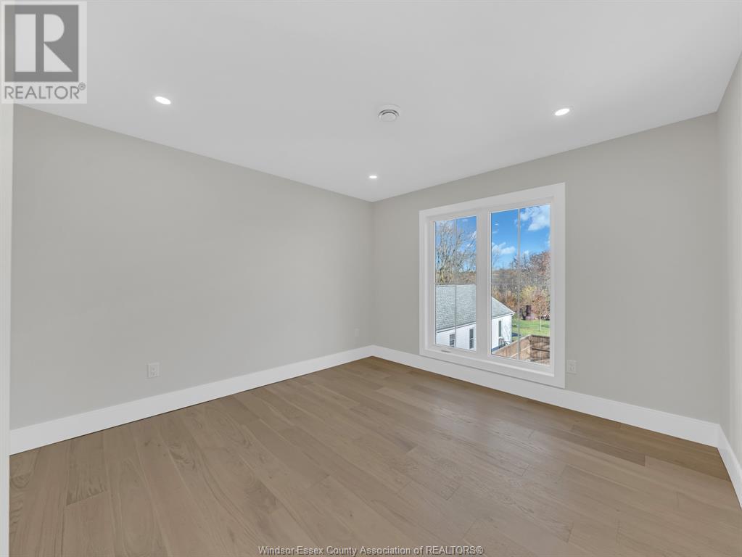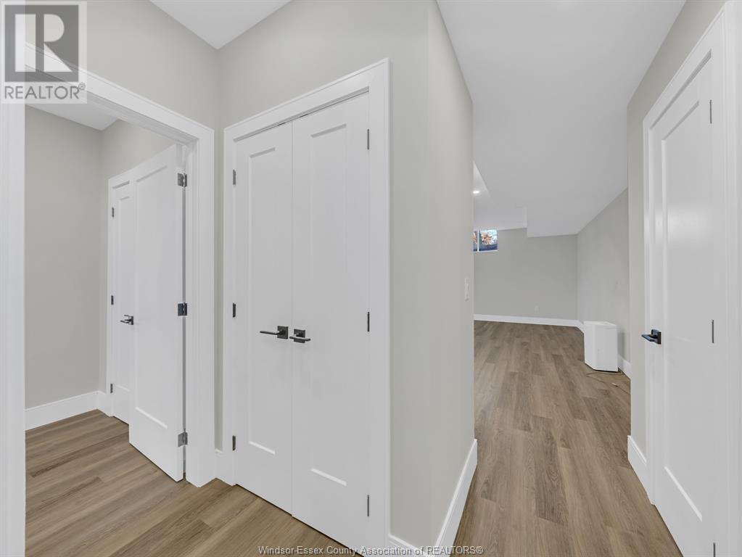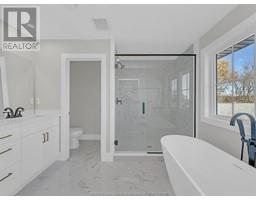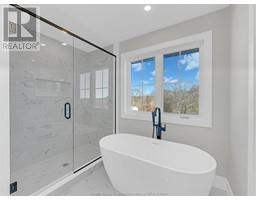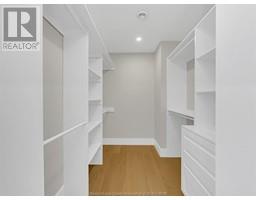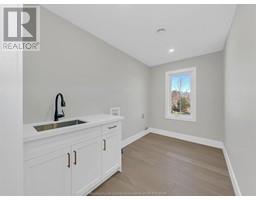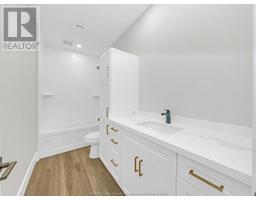5 Bedroom
4 Bathroom
Fireplace
Central Air Conditioning
Forced Air, Furnace
$849,900
Amazing opportunity to live in a luxurious home, plus help pay your mortgage with excellent income from lower level 2 bedroom apartment. No expense was spared in construction including 9 foot basement ceilings, extra wide walk out grade entrance, exterior board and batten LP SmartSide, 100% insulated with spray foam, white oak hardwood flooring throughout main and upper lvl, ceramic showers, granite countertops, extra wide white oak staircase and railings, custom white oak shelving, several pockets doors and barn door, hot water on demand, hrv, dual zone heating, wide cement driveway, grass and landscaping done, etc. Main and upper floor features 3 bedrooms, office with double pocket doors, 3 bathrooms, ensuite with walk in shower, his/her closets, laundry, large kitchen, pantry, fireplace, plus large 24x12 covered cement porch. Lower level apartment includes full kitchen/living room space, 2 bedrooms, full bathroom and laundry room. Schedule a private tour today! (id:47351)
Property Details
|
MLS® Number
|
24027381 |
|
Property Type
|
Single Family |
|
Features
|
Double Width Or More Driveway, Gravel Driveway |
Building
|
Bathroom Total
|
4 |
|
Bedrooms Above Ground
|
3 |
|
Bedrooms Below Ground
|
2 |
|
Bedrooms Total
|
5 |
|
Appliances
|
Refrigerator, Stove |
|
Constructed Date
|
2024 |
|
Construction Style Attachment
|
Detached |
|
Cooling Type
|
Central Air Conditioning |
|
Fireplace Fuel
|
Gas |
|
Fireplace Present
|
Yes |
|
Fireplace Type
|
Insert |
|
Flooring Type
|
Ceramic/porcelain, Hardwood, Cushion/lino/vinyl |
|
Foundation Type
|
Concrete |
|
Half Bath Total
|
1 |
|
Heating Fuel
|
Natural Gas |
|
Heating Type
|
Forced Air, Furnace |
|
Stories Total
|
2 |
|
Type
|
House |
Parking
Land
|
Acreage
|
No |
|
Fence Type
|
Fence |
|
Size Irregular
|
58x140.16 |
|
Size Total Text
|
58x140.16 |
|
Zoning Description
|
Res |
Rooms
| Level |
Type |
Length |
Width |
Dimensions |
|
Second Level |
4pc Bathroom |
|
|
Measurements not available |
|
Second Level |
4pc Ensuite Bath |
|
|
Measurements not available |
|
Second Level |
Laundry Room |
|
|
Measurements not available |
|
Second Level |
Bedroom |
|
|
Measurements not available |
|
Second Level |
Bedroom |
|
|
Measurements not available |
|
Second Level |
Primary Bedroom |
|
|
Measurements not available |
|
Basement |
4pc Bathroom |
|
|
Measurements not available |
|
Basement |
Living Room |
|
|
Measurements not available |
|
Basement |
Kitchen/dining Room |
|
|
Measurements not available |
|
Basement |
Laundry Room |
|
|
Measurements not available |
|
Basement |
Bedroom |
|
|
Measurements not available |
|
Basement |
Bedroom |
|
|
Measurements not available |
|
Main Level |
2pc Bathroom |
|
|
Measurements not available |
|
Main Level |
Living Room |
|
|
Measurements not available |
|
Main Level |
Mud Room |
|
|
Measurements not available |
|
Main Level |
Kitchen/dining Room |
|
|
Measurements not available |
|
Main Level |
Office |
|
|
Measurements not available |
https://www.realtor.ca/real-estate/27637961/21212-erie-street-south-wheatley
