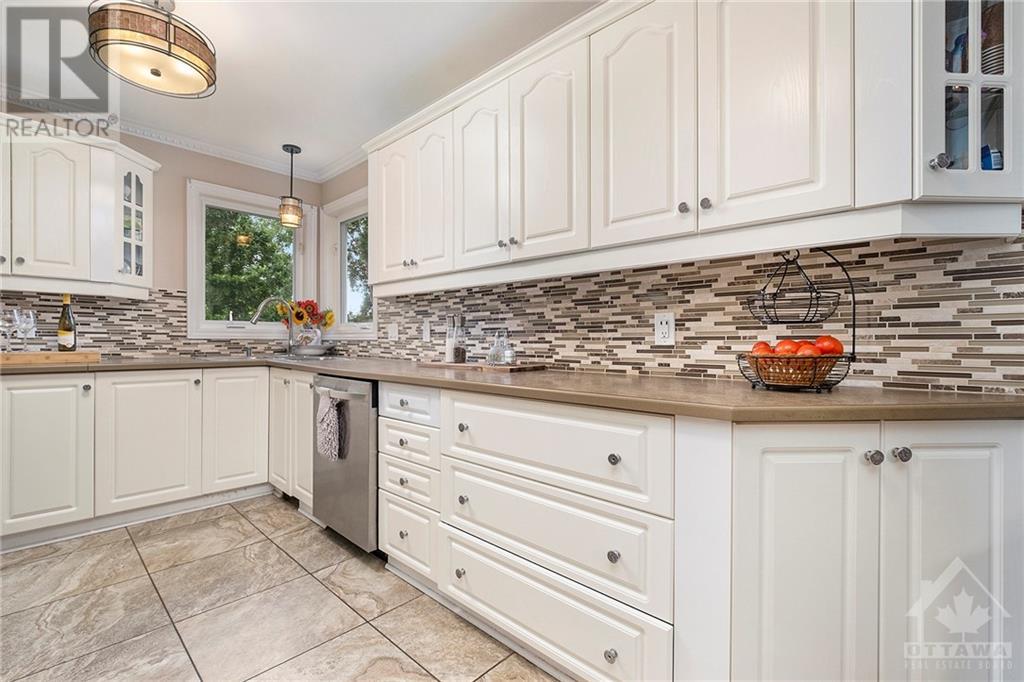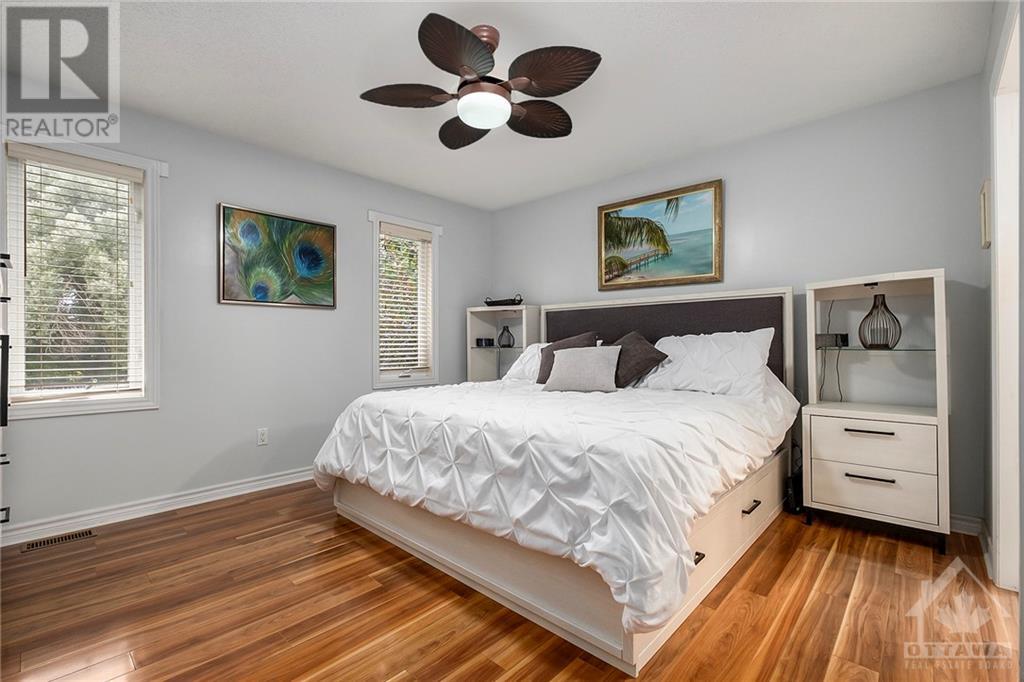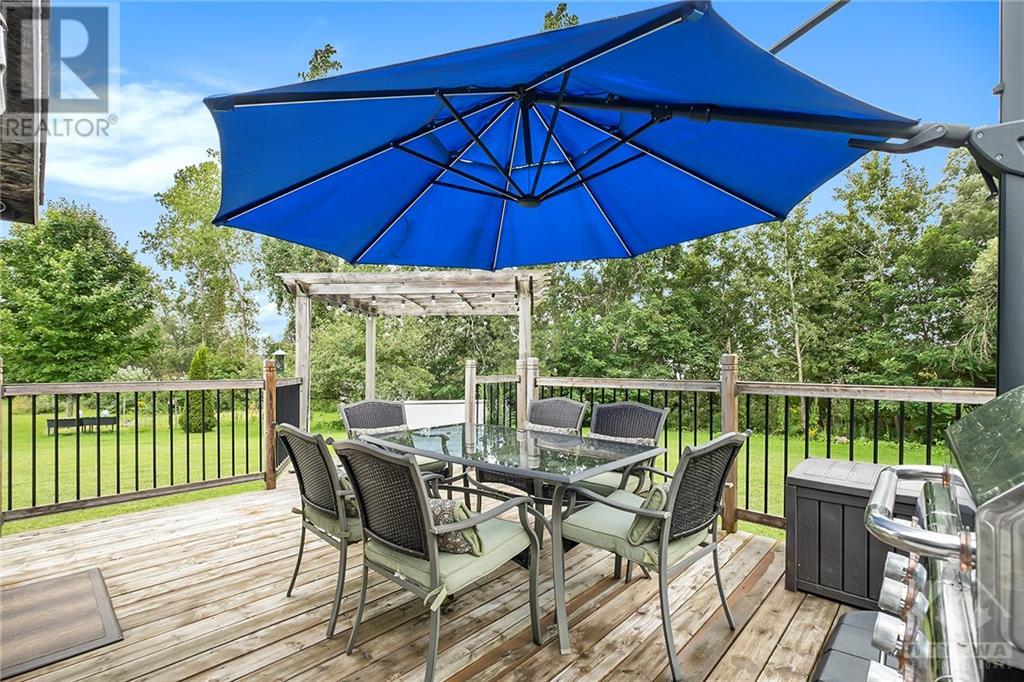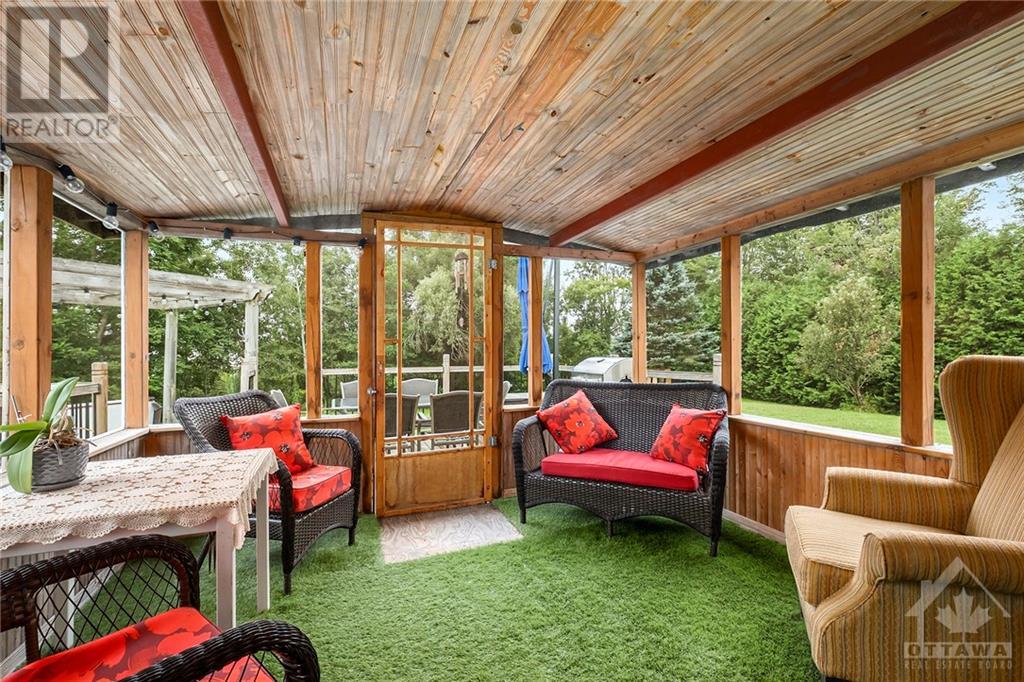3 Bedroom
2 Bathroom
Bungalow
Fireplace
Central Air Conditioning, Air Exchanger
Forced Air
Acreage
$729,900
Looking for a comfortable and peaceful country setting while still having the possibility of a home base business? Well look no further! This beautiful home is sitting on over an acre of land in a quiet family-oriented neighbourhood with municipal water and has two separate wings. The main level consists of a large open concept kitchen dining area leading unto a cozy 3 season porch overlooking a large deck with hot tub, a generously size living room, a large primary bedroom, two washrooms including a luxurious 5-piece Ensuite. The second entrance offers a large family room (21'9"X 23'5") which could be used as a daycare, beauty salon and much more. Both wings have a separate set of stairs to access the fully finished basement, which includes 2 more bedrooms, storage space and a good sized recreational room, leaving immense potential including an in-law suite. Don't miss out! (id:47351)
Property Details
|
MLS® Number
|
1407979 |
|
Property Type
|
Single Family |
|
Neigbourhood
|
Bourget |
|
AmenitiesNearBy
|
Golf Nearby |
|
Features
|
Acreage, Automatic Garage Door Opener |
|
ParkingSpaceTotal
|
10 |
|
StorageType
|
Storage Shed |
Building
|
BathroomTotal
|
2 |
|
BedroomsAboveGround
|
1 |
|
BedroomsBelowGround
|
2 |
|
BedroomsTotal
|
3 |
|
Appliances
|
Refrigerator, Dishwasher, Dryer, Hood Fan, Microwave, Washer, Hot Tub |
|
ArchitecturalStyle
|
Bungalow |
|
BasementDevelopment
|
Finished |
|
BasementType
|
Full (finished) |
|
ConstructedDate
|
2001 |
|
ConstructionStyleAttachment
|
Detached |
|
CoolingType
|
Central Air Conditioning, Air Exchanger |
|
ExteriorFinish
|
Stone, Siding |
|
FireProtection
|
Smoke Detectors |
|
FireplacePresent
|
Yes |
|
FireplaceTotal
|
2 |
|
FlooringType
|
Laminate, Ceramic |
|
FoundationType
|
Poured Concrete |
|
HeatingFuel
|
Natural Gas |
|
HeatingType
|
Forced Air |
|
StoriesTotal
|
1 |
|
Type
|
House |
|
UtilityWater
|
Municipal Water |
Parking
|
Attached Garage
|
|
|
Inside Entry
|
|
Land
|
Acreage
|
Yes |
|
LandAmenities
|
Golf Nearby |
|
Sewer
|
Septic System |
|
SizeDepth
|
224 Ft ,4 In |
|
SizeFrontage
|
296 Ft ,6 In |
|
SizeIrregular
|
1.01 |
|
SizeTotal
|
1.01 Ac |
|
SizeTotalText
|
1.01 Ac |
|
ZoningDescription
|
Residential |
Rooms
| Level |
Type |
Length |
Width |
Dimensions |
|
Basement |
Utility Room |
|
|
8'10" x 27'0" |
|
Basement |
Recreation Room |
|
|
20'1" x 27'0" |
|
Basement |
Bedroom |
|
|
9'8" x 15'1" |
|
Basement |
Bedroom |
|
|
11'5" x 13'6" |
|
Basement |
Storage |
|
|
19'3" x 10'1" |
|
Main Level |
Foyer |
|
|
4'11" x 4'0" |
|
Main Level |
Dining Room |
|
|
13'11" x 15'11" |
|
Main Level |
Kitchen |
|
|
14'4" x 8'10" |
|
Main Level |
Living Room |
|
|
14'0" x 14'9" |
|
Main Level |
Primary Bedroom |
|
|
13'3" x 12'4" |
|
Main Level |
5pc Ensuite Bath |
|
|
10'1" x 14'4" |
|
Main Level |
Other |
|
|
4'9" x 8'3" |
|
Main Level |
Laundry Room |
|
|
6'11" x 5'3" |
|
Main Level |
Full Bathroom |
|
|
8'9" x 8'4" |
|
Main Level |
Family Room/fireplace |
|
|
21'9" x 23'5" |
|
Main Level |
Foyer |
|
|
9'10" x 6'3" |
|
Main Level |
Storage |
|
|
9'10" x 9'11" |
|
Main Level |
Porch |
|
|
11'5" x 9'4" |
https://www.realtor.ca/real-estate/27313546/2120-paul-drive-bourget-bourget












































