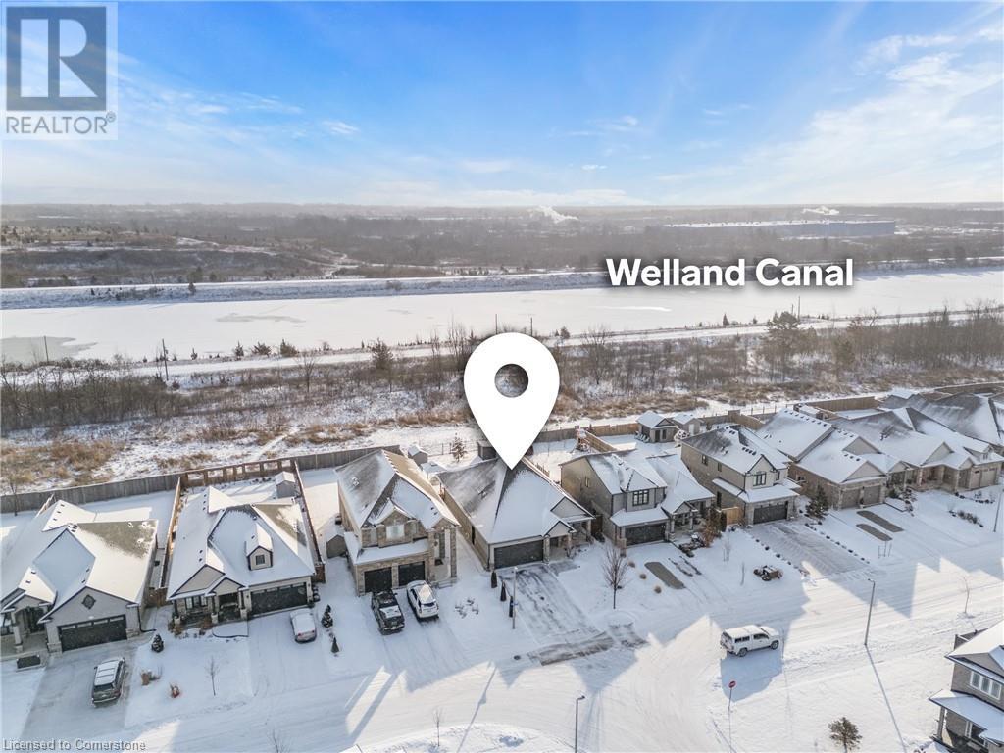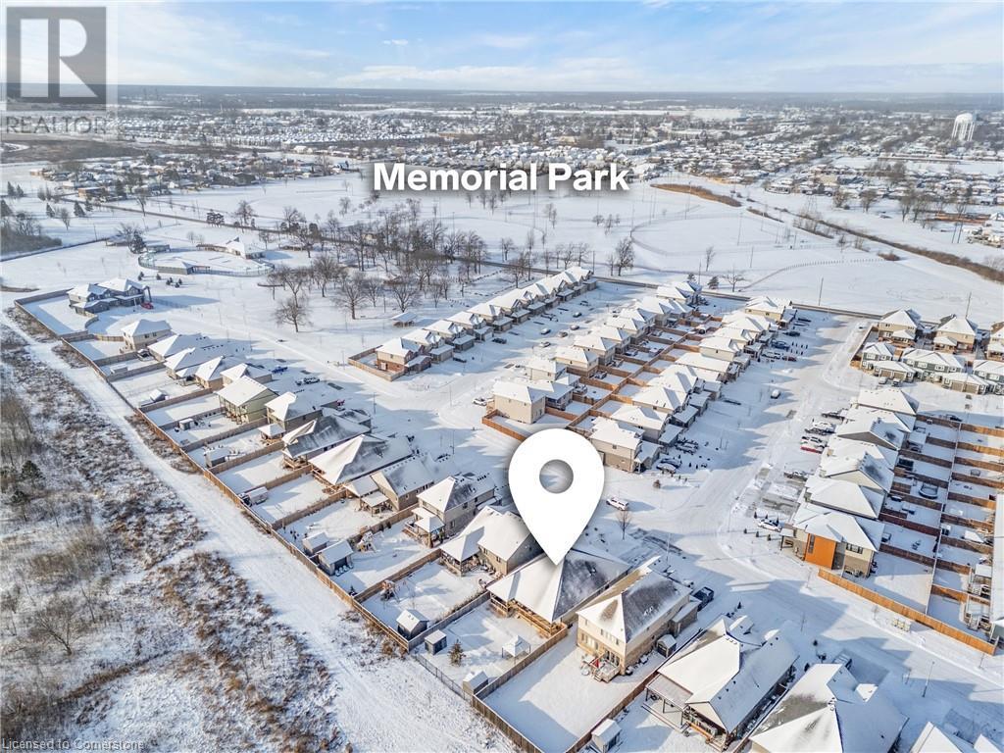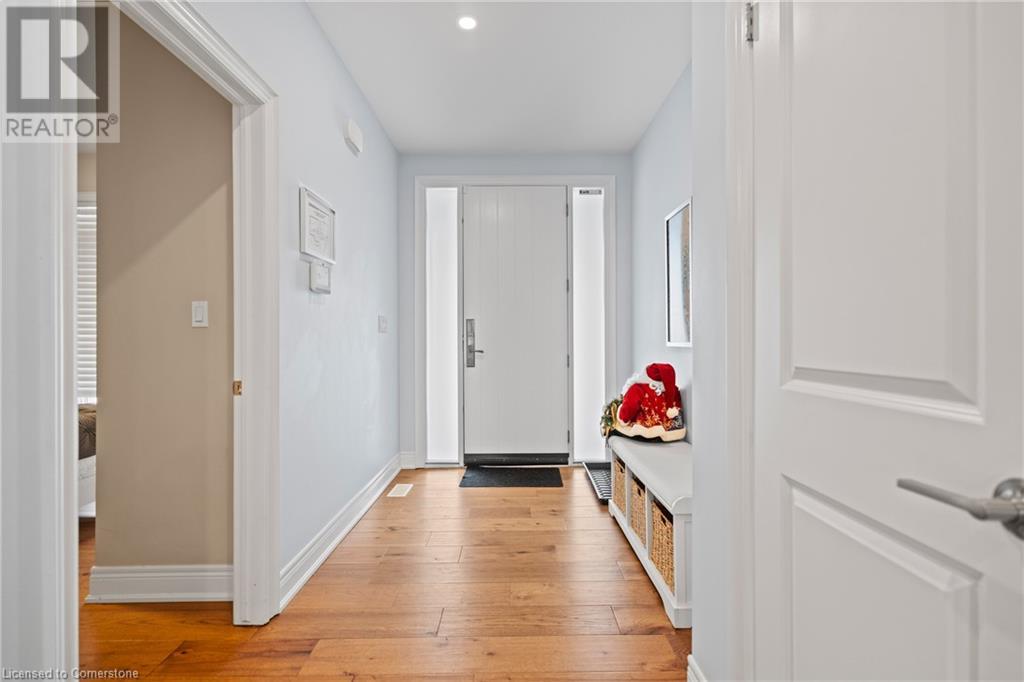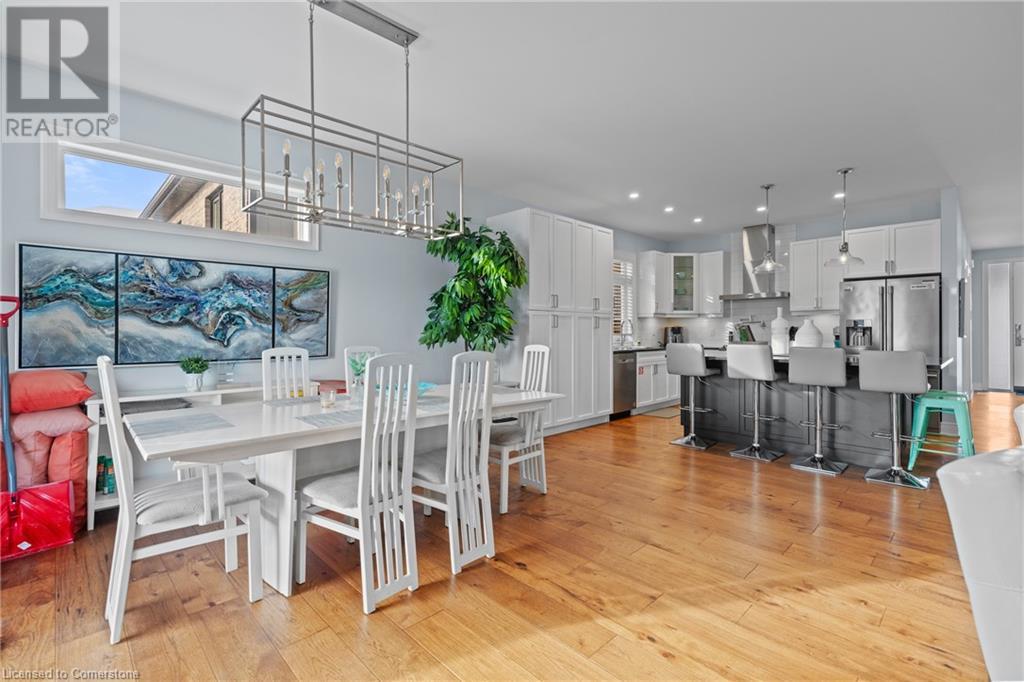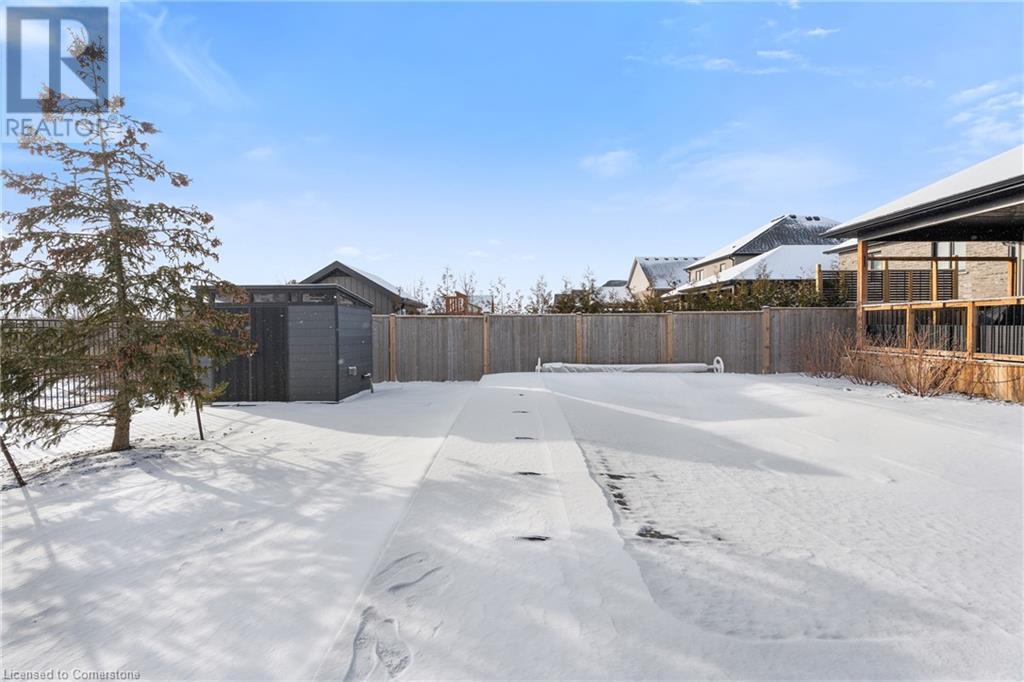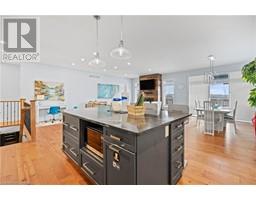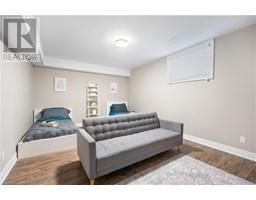4 Bedroom
3 Bathroom
3,230 ft2
Bungalow
Fireplace
Inground Pool
Central Air Conditioning
Forced Air
Landscaped
$999,000
OPEN HOUSES this SAT and Sun 2--4 pm. Can we say BUNGA-LISCOUS! How about a perfectly placed bungalow in Welland's hottest new neighbourhood? Sitting on your back porch overlooking THE in-ground, Heated, Salt-Water pool in your fully fenced yard overlooking the pool and the Magnificent freighters strolling by in the prestigious Welland Canal right behind your home? This finished top to bottom exquisitely with finished basement bungalow has THREE FULL BATHROOMS including the totally and true fully contained Primary Suite. Don't let this one pass you by, it is completely Chic and Savvy as is the Seller who has the best in taste and design. Hardwood, granite, marble, you name it! See you Saturday and Sunday for the open houses! (id:47351)
Property Details
|
MLS® Number
|
40688438 |
|
Property Type
|
Single Family |
|
Amenities Near By
|
Beach, Golf Nearby, Hospital, Park, Place Of Worship, Playground, Schools, Shopping |
|
Community Features
|
Quiet Area, Community Centre |
|
Equipment Type
|
Furnace |
|
Features
|
Cul-de-sac, Ravine, Paved Driveway, Gazebo, Sump Pump, Automatic Garage Door Opener |
|
Parking Space Total
|
4 |
|
Pool Type
|
Inground Pool |
|
Rental Equipment Type
|
Furnace |
|
Structure
|
Shed, Porch |
|
View Type
|
View Of Water |
Building
|
Bathroom Total
|
3 |
|
Bedrooms Above Ground
|
2 |
|
Bedrooms Below Ground
|
2 |
|
Bedrooms Total
|
4 |
|
Appliances
|
Dishwasher, Dryer, Refrigerator, Stove, Washer, Hood Fan, Window Coverings, Garage Door Opener |
|
Architectural Style
|
Bungalow |
|
Basement Development
|
Finished |
|
Basement Type
|
Full (finished) |
|
Constructed Date
|
2018 |
|
Construction Style Attachment
|
Detached |
|
Cooling Type
|
Central Air Conditioning |
|
Exterior Finish
|
Brick, Stucco |
|
Fire Protection
|
Smoke Detectors, Alarm System, Security System |
|
Fireplace Present
|
Yes |
|
Fireplace Total
|
2 |
|
Foundation Type
|
Poured Concrete |
|
Heating Fuel
|
Natural Gas |
|
Heating Type
|
Forced Air |
|
Stories Total
|
1 |
|
Size Interior
|
3,230 Ft2 |
|
Type
|
House |
|
Utility Water
|
Municipal Water |
Parking
Land
|
Acreage
|
No |
|
Fence Type
|
Fence |
|
Land Amenities
|
Beach, Golf Nearby, Hospital, Park, Place Of Worship, Playground, Schools, Shopping |
|
Landscape Features
|
Landscaped |
|
Sewer
|
Municipal Sewage System |
|
Size Depth
|
147 Ft |
|
Size Frontage
|
49 Ft |
|
Size Total Text
|
Under 1/2 Acre |
|
Zoning Description
|
Rl2, H-rl2-86 |
Rooms
| Level |
Type |
Length |
Width |
Dimensions |
|
Basement |
Utility Room |
|
|
25'11'' x 17'2'' |
|
Basement |
Storage |
|
|
19'3'' x 6'8'' |
|
Basement |
Bedroom |
|
|
15'8'' x 12'9'' |
|
Basement |
4pc Bathroom |
|
|
Measurements not available |
|
Basement |
Bedroom |
|
|
12'11'' x 17'1'' |
|
Basement |
Family Room |
|
|
25'9'' x 26'7'' |
|
Main Level |
Laundry Room |
|
|
8'9'' x 5'3'' |
|
Main Level |
3pc Bathroom |
|
|
Measurements not available |
|
Main Level |
Bedroom |
|
|
12'0'' x 10'6'' |
|
Main Level |
Full Bathroom |
|
|
Measurements not available |
|
Main Level |
Primary Bedroom |
|
|
23'4'' x 13'8'' |
|
Main Level |
Dining Room |
|
|
12'4'' x 13'9'' |
|
Main Level |
Living Room |
|
|
26'11'' x 12'9'' |
|
Main Level |
Kitchen |
|
|
12'4'' x 14'2'' |
https://www.realtor.ca/real-estate/27837880/212-viger-drive-welland

