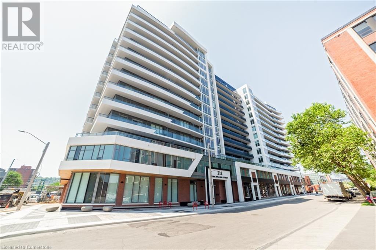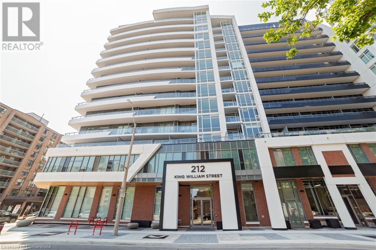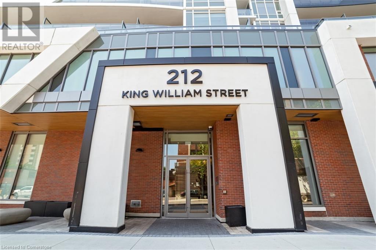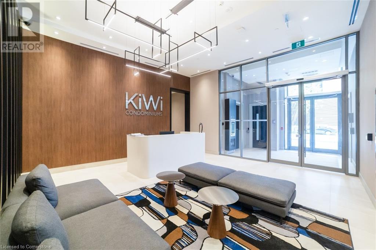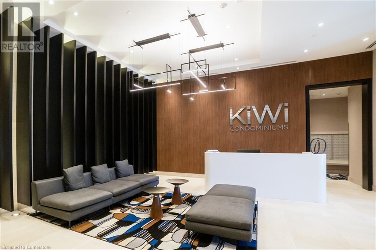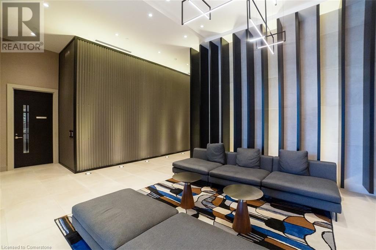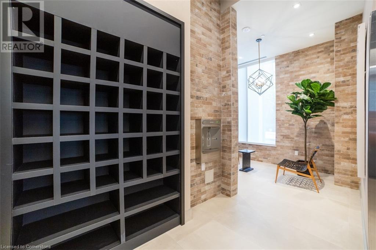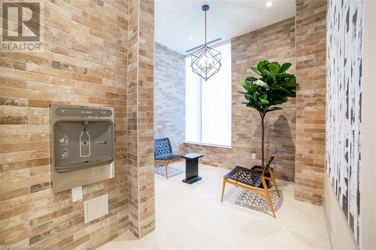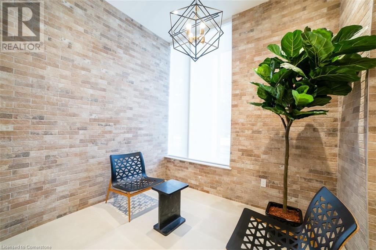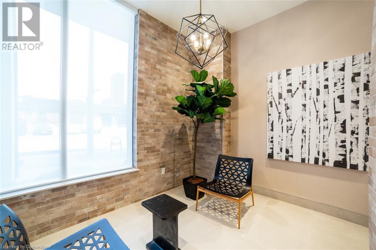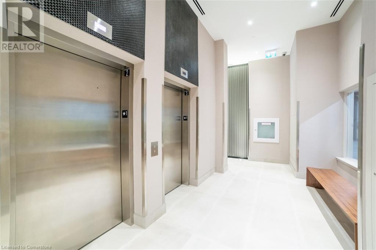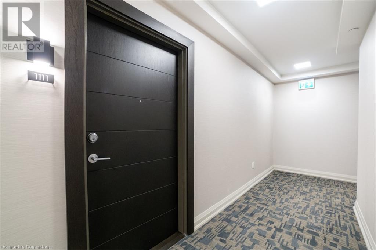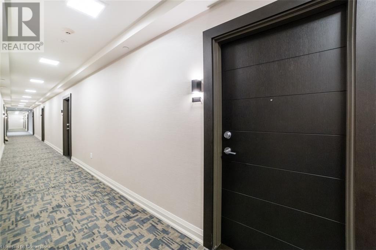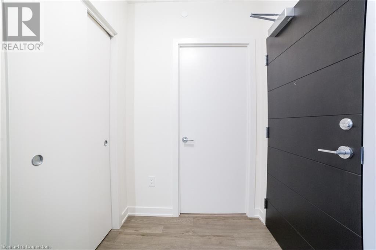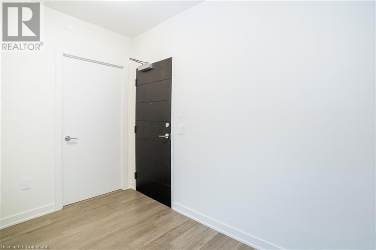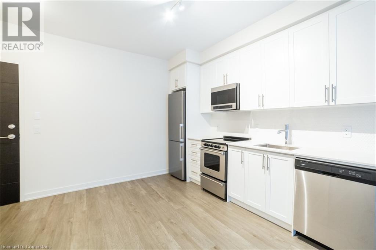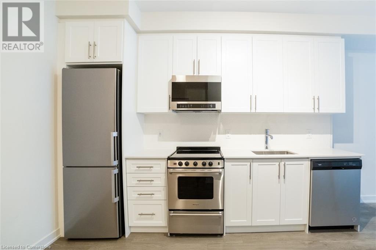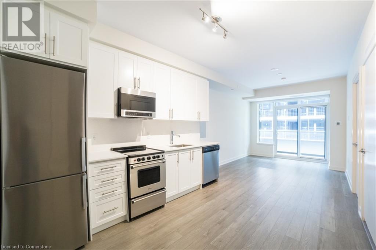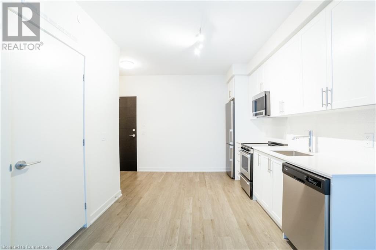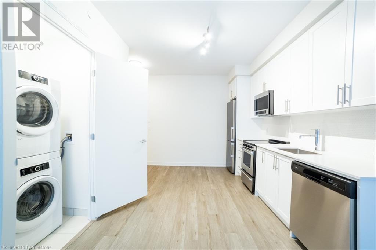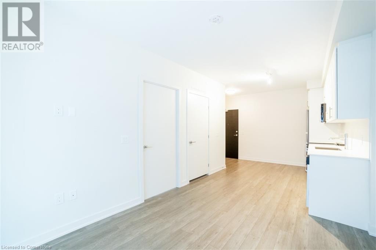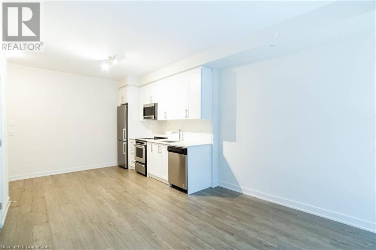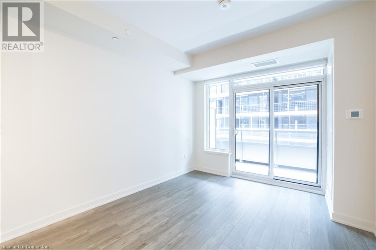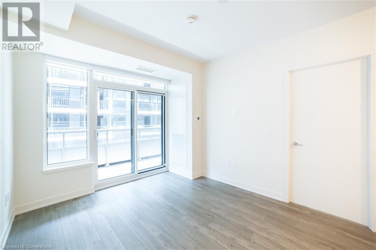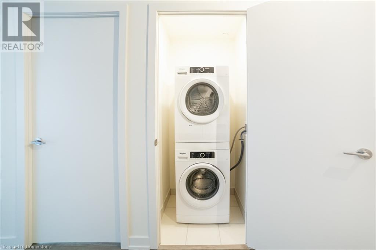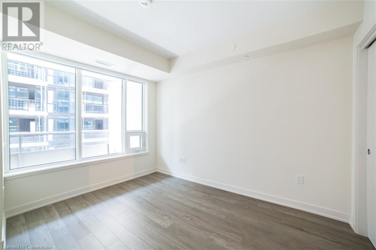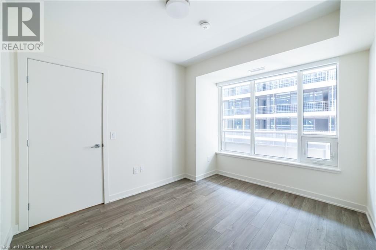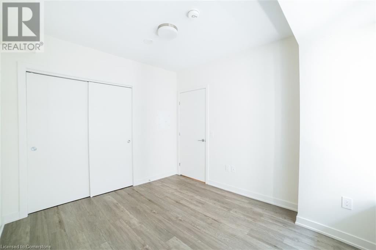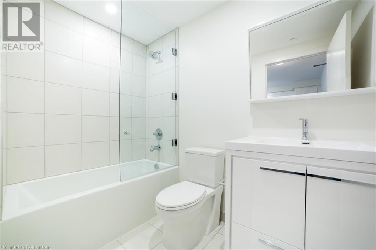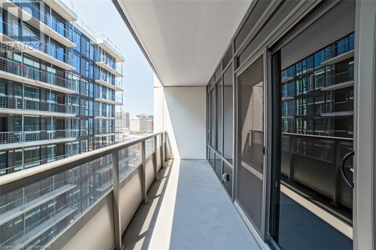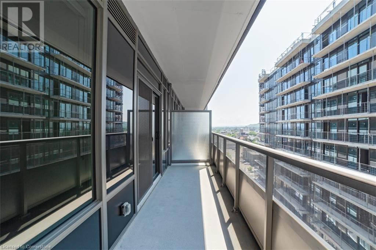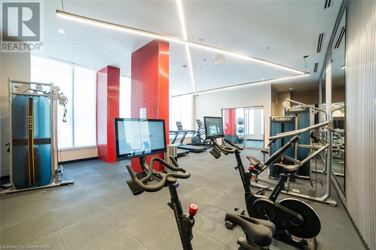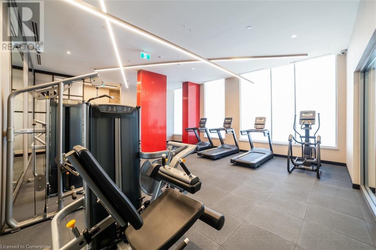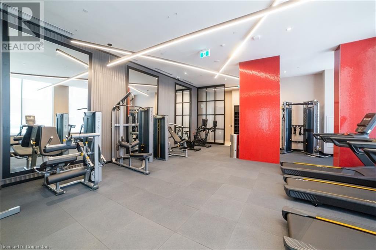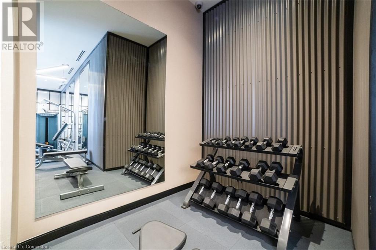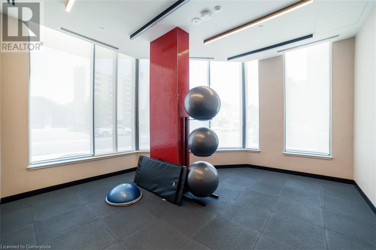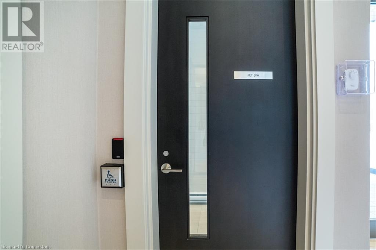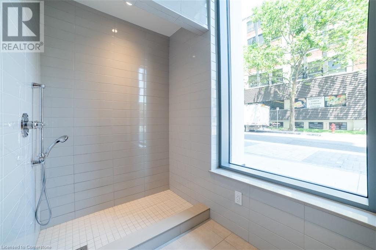2 Bedroom
1 Bathroom
609 sqft
Central Air Conditioning
Forced Air
$1,900 MonthlyHeat, Water
Throw away the lawnmower and snow-shovels. Condo living at its best. Absolutely stunning luxury Kiwi Condo perfectly situated in the heart of Downtown Hamilton. The building itself features a fully equipped gym, yoga room, concierge, rooftop patio with BBQ's, massive party room with a fireplace and a full kitchen, dog wash, mail room, and controlled entry. The unit offers 1 bedroom, 1 bathroom and in suite laundry with stacking washer/dryer. Open Concept kitchen and living room. modern kitchen with stainless steel appliances and a living room with sliding doors leading to a balcony. Easy access to public transit and many amenities! Tenant is responsible for hydro. Heat, water & wifi are included. Parking available at Municipal Car Park 5, 8 & 81. 2-3 minute walk for each. 95$/month (id:47351)
Property Details
|
MLS® Number
|
40688341 |
|
Property Type
|
Single Family |
|
AmenitiesNearBy
|
Hospital, Public Transit |
|
Features
|
Conservation/green Belt, Balcony |
|
StorageType
|
Locker |
Building
|
BathroomTotal
|
1 |
|
BedroomsAboveGround
|
1 |
|
BedroomsBelowGround
|
1 |
|
BedroomsTotal
|
2 |
|
Amenities
|
Exercise Centre, Party Room |
|
Appliances
|
Dishwasher, Dryer, Refrigerator, Stove, Washer, Garage Door Opener |
|
BasementType
|
None |
|
ConstructionStyleAttachment
|
Attached |
|
CoolingType
|
Central Air Conditioning |
|
ExteriorFinish
|
Brick |
|
FoundationType
|
Poured Concrete |
|
HeatingType
|
Forced Air |
|
StoriesTotal
|
1 |
|
SizeInterior
|
609 Sqft |
|
Type
|
Apartment |
|
UtilityWater
|
Municipal Water |
Parking
Land
|
AccessType
|
Road Access, Highway Access, Highway Nearby, Rail Access |
|
Acreage
|
No |
|
LandAmenities
|
Hospital, Public Transit |
|
Sewer
|
Municipal Sewage System |
|
SizeFrontage
|
274 Ft |
|
SizeTotalText
|
Under 1/2 Acre |
|
ZoningDescription
|
D1 |
Rooms
| Level |
Type |
Length |
Width |
Dimensions |
|
Main Level |
Den |
|
|
8'0'' x 7'1'' |
|
Main Level |
4pc Bathroom |
|
|
Measurements not available |
|
Main Level |
Primary Bedroom |
|
|
10'0'' x 10'9'' |
|
Main Level |
Kitchen |
|
|
9'8'' x 7'5'' |
|
Main Level |
Living Room |
|
|
10'4'' x 12'10'' |
https://www.realtor.ca/real-estate/27774031/212-king-william-street-unit-1111-hamilton
