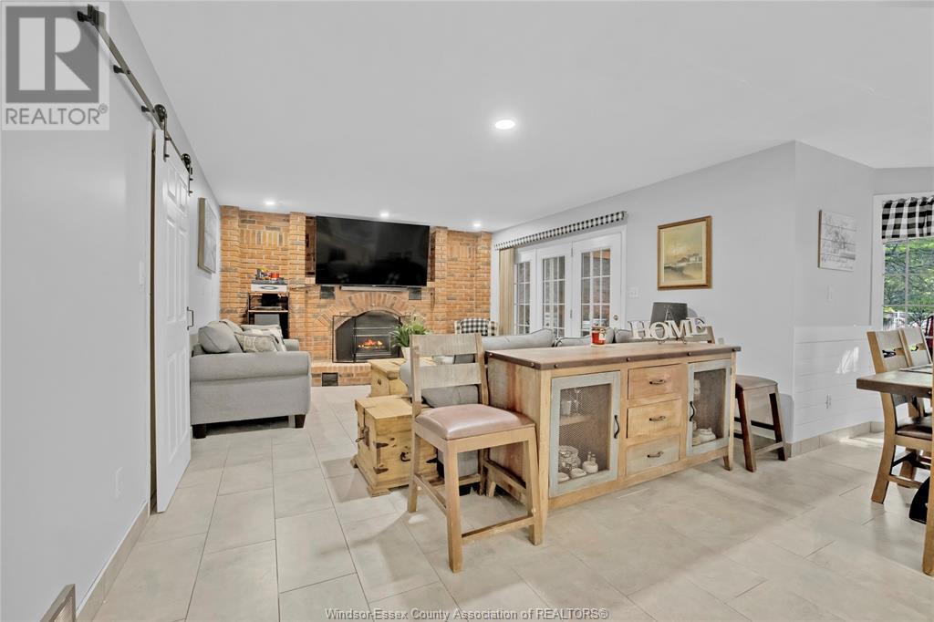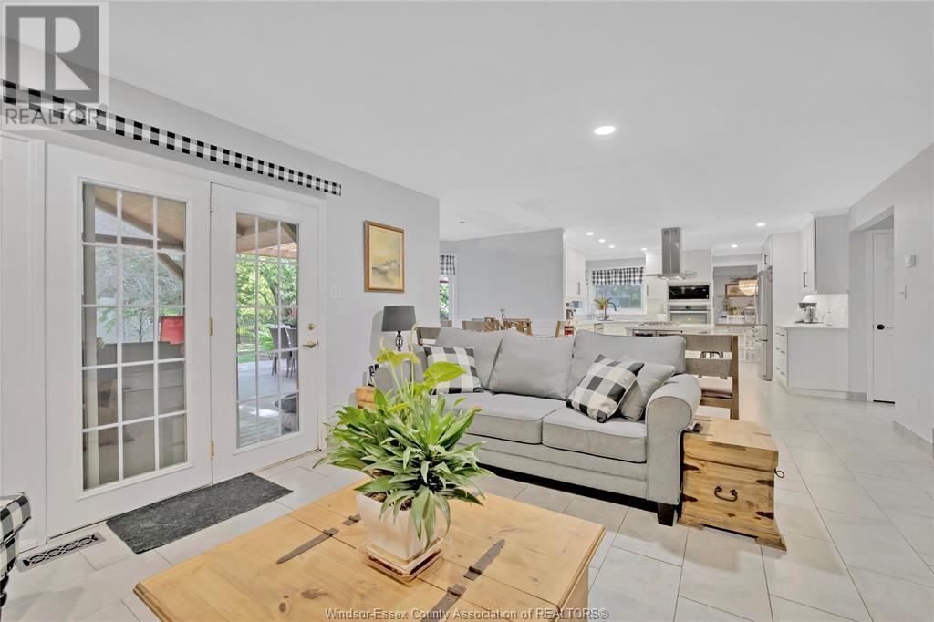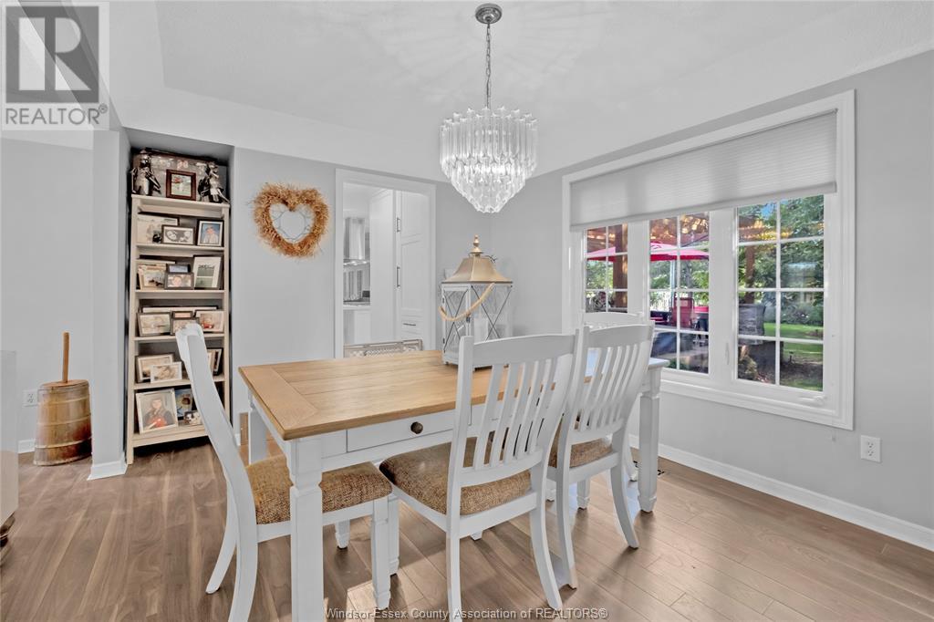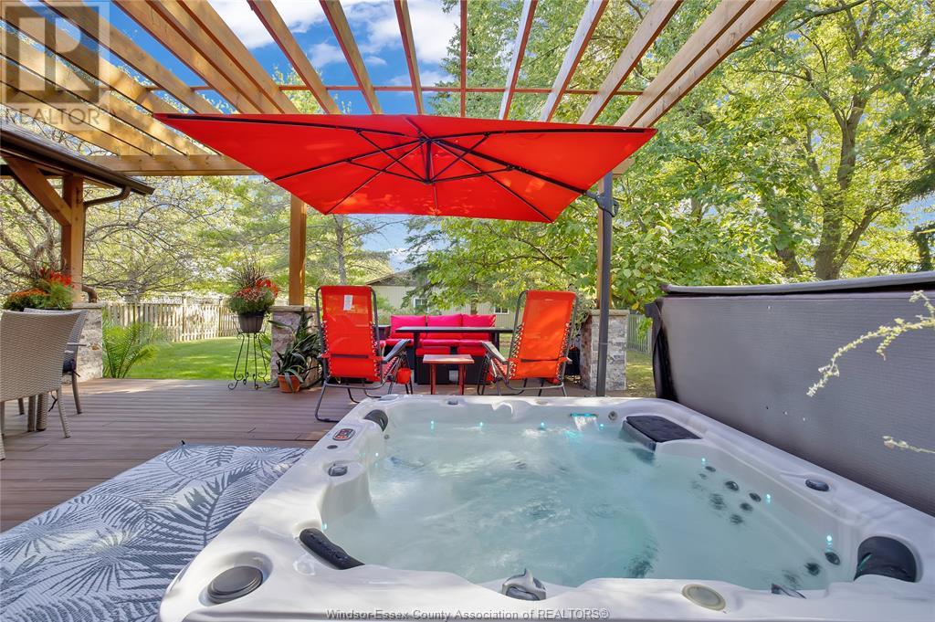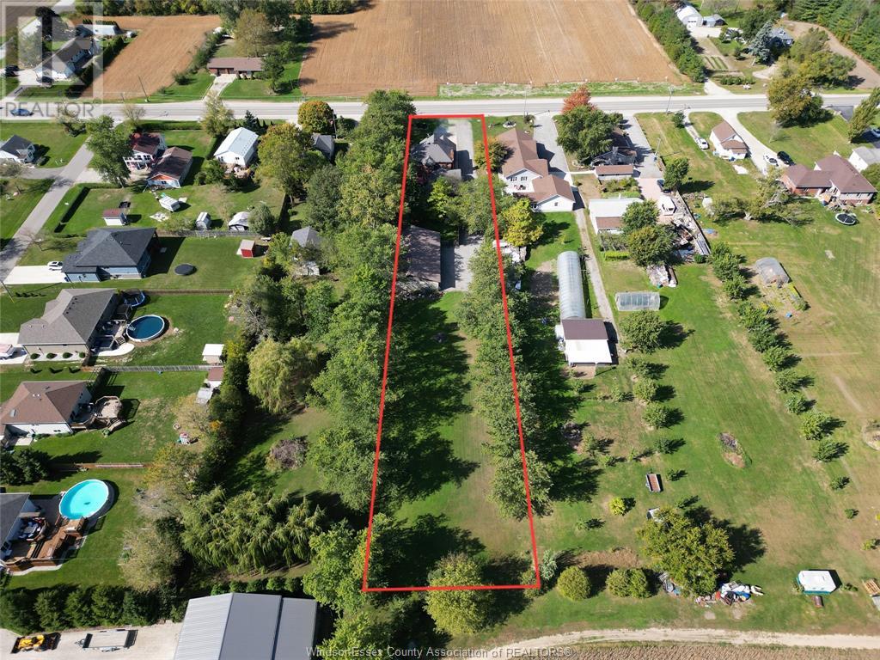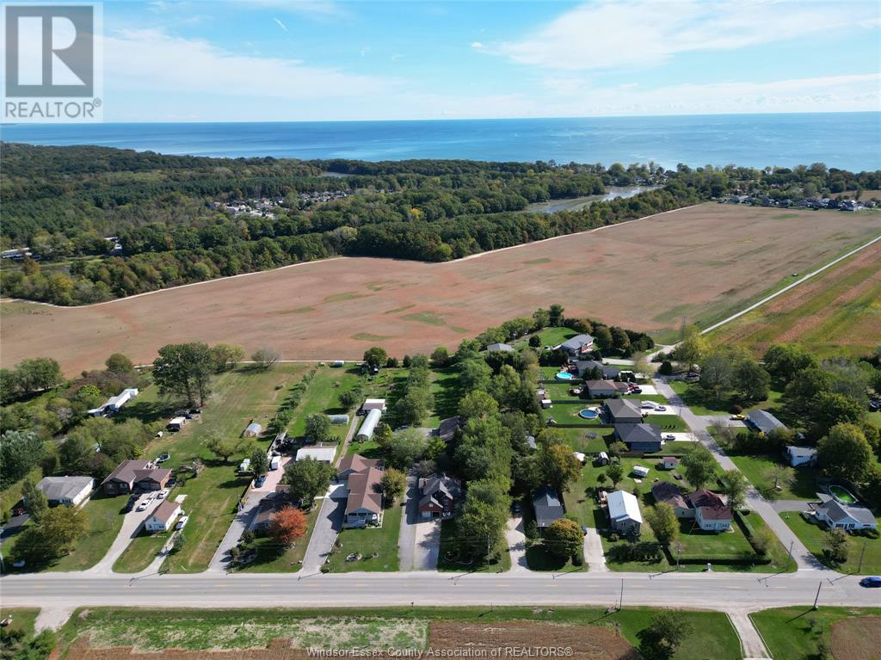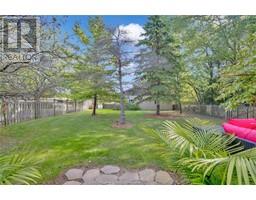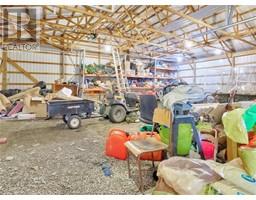4 Bedroom
3 Bathroom
Fireplace
Central Air Conditioning
Forced Air, Furnace
Landscaped
$995,000
Absolutely beautiful 2 sty reclaimed brick home sitting on approx 1 acre of land with an approx.42'x60' steel outbuilding-1/2 heated/cooled/insulated recreational space-1/2 storage. Potential to convert to a barndominium for larger extended families. Interior features formal dining & living rms w/gas fp, renovated (2022)well outfitted chefs kitchen w/island & quartz counters, adjoining eating area & family rm w/gas fp, office, half bath(2024),& laundry rm . Second flr features 4 bdrms & 2.5 bath. Large primary w/walk-in closets & 5 pce ensuite, 3 additional bedrooms & full bath(2024). Approx 2700 of interior living space. Outdoors you have a DREAM 3 season florida room with vaulted ceiling, soaring stone gas fireplace, outdoor kitchen, composite decking, multiple seating areas & hot tub. For outdoor enthusiasts..2 min drive to Wheatley Beach, steps to nature trails, multiple nearby conservation areas, Point Pelee & much more. (id:47351)
Property Details
|
MLS® Number
|
24028398 |
|
Property Type
|
Single Family |
|
EquipmentType
|
Other |
|
Features
|
Double Width Or More Driveway, Front Driveway |
|
RentalEquipmentType
|
Other |
Building
|
BathroomTotal
|
3 |
|
BedroomsAboveGround
|
4 |
|
BedroomsTotal
|
4 |
|
Appliances
|
Hot Tub, Cooktop, Dishwasher, Microwave, Refrigerator, Oven |
|
ConstructedDate
|
1992 |
|
ConstructionStyleAttachment
|
Detached |
|
CoolingType
|
Central Air Conditioning |
|
ExteriorFinish
|
Brick |
|
FireplaceFuel
|
Gas |
|
FireplacePresent
|
Yes |
|
FireplaceType
|
Insert |
|
FlooringType
|
Ceramic/porcelain, Hardwood, Laminate |
|
FoundationType
|
Block |
|
HalfBathTotal
|
1 |
|
HeatingFuel
|
Natural Gas |
|
HeatingType
|
Forced Air, Furnace |
|
StoriesTotal
|
2 |
|
Type
|
House |
Parking
|
Attached Garage
|
|
|
Garage
|
|
|
Inside Entry
|
|
Land
|
Acreage
|
No |
|
FenceType
|
Fence |
|
LandscapeFeatures
|
Landscaped |
|
SizeIrregular
|
86.18x502.21 |
|
SizeTotalText
|
86.18x502.21 |
|
ZoningDescription
|
Res |
Rooms
| Level |
Type |
Length |
Width |
Dimensions |
|
Second Level |
5pc Ensuite Bath |
|
|
Measurements not available |
|
Second Level |
4pc Bathroom |
|
|
Measurements not available |
|
Second Level |
Bedroom |
|
|
Measurements not available |
|
Second Level |
Bedroom |
|
|
Measurements not available |
|
Second Level |
Bedroom |
|
|
Measurements not available |
|
Second Level |
Primary Bedroom |
|
|
Measurements not available |
|
Main Level |
2pc Bathroom |
|
|
Measurements not available |
|
Main Level |
Family Room/fireplace |
|
|
Measurements not available |
|
Main Level |
Office |
|
|
Measurements not available |
|
Main Level |
Family Room/fireplace |
|
|
Measurements not available |
|
Main Level |
Eating Area |
|
|
Measurements not available |
|
Main Level |
Kitchen |
|
|
Measurements not available |
|
Main Level |
Dining Room |
|
|
Measurements not available |
|
Main Level |
Living Room/fireplace |
|
|
Measurements not available |
|
Main Level |
Foyer |
|
|
Measurements not available |
https://www.realtor.ca/real-estate/27684532/21166-erie-street-south-wheatley














