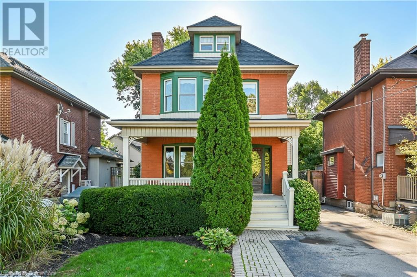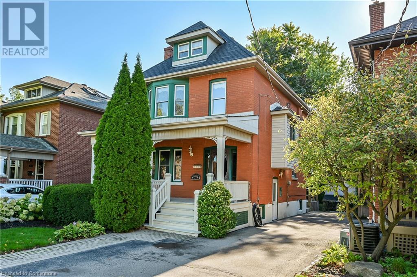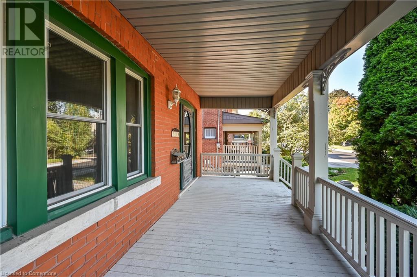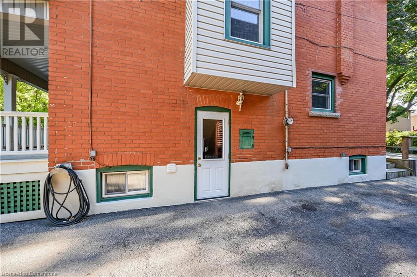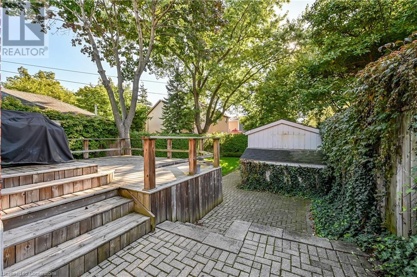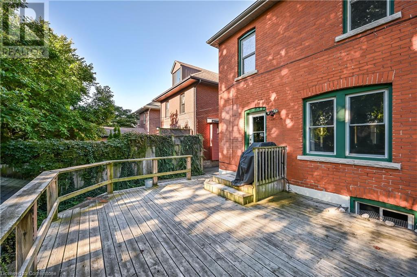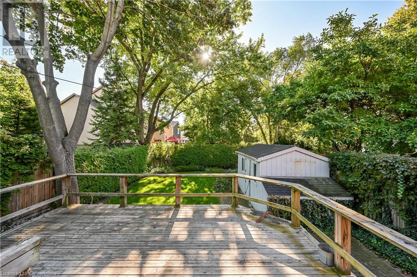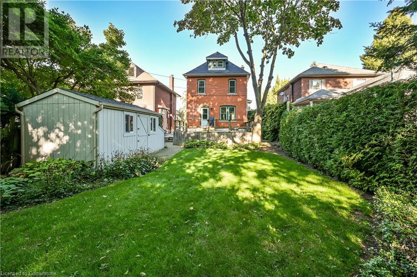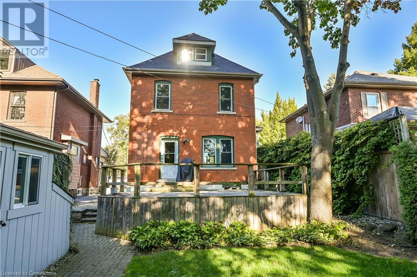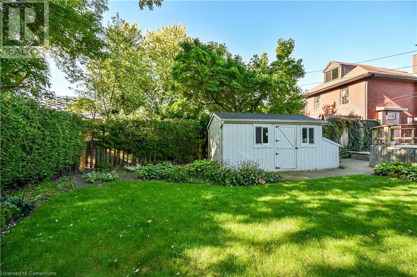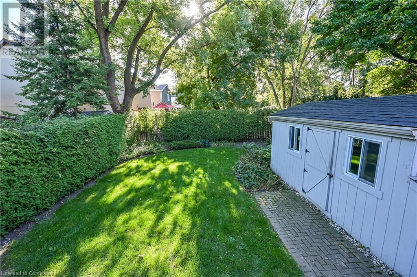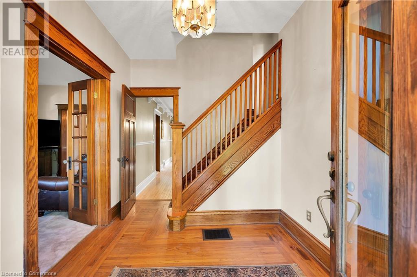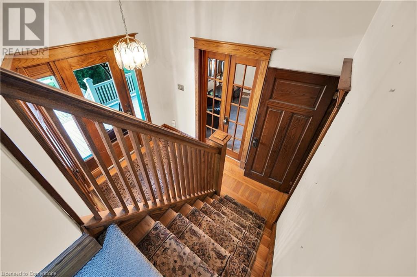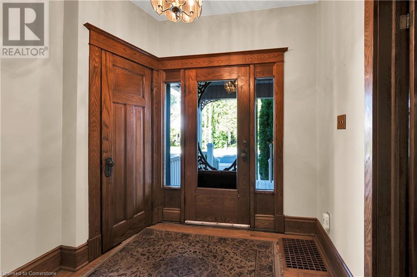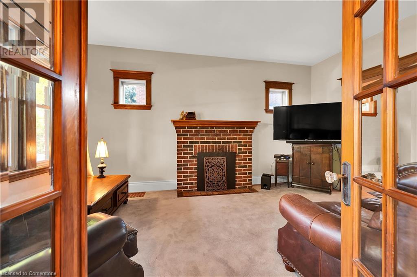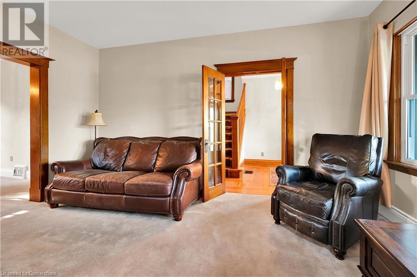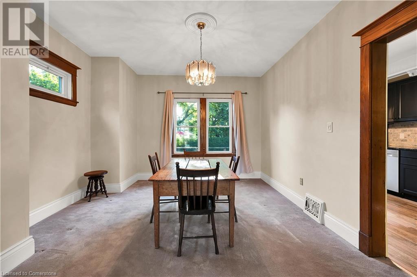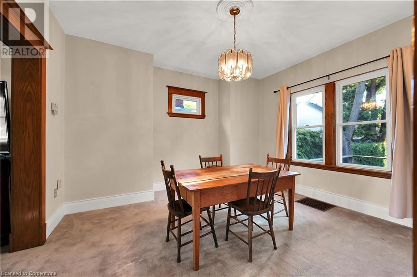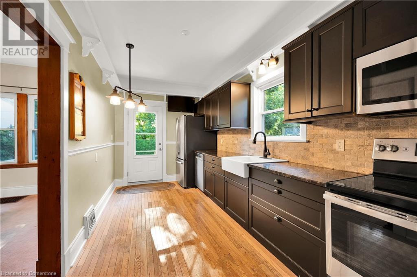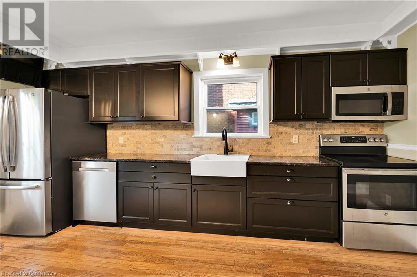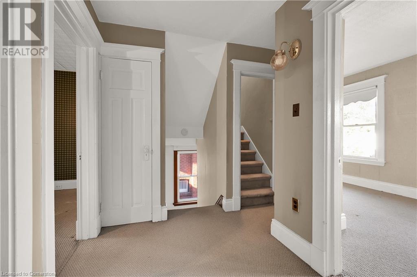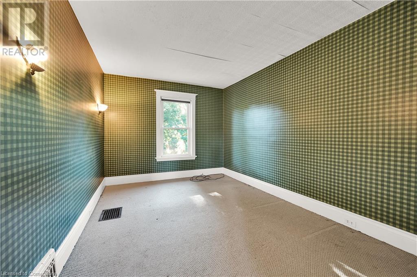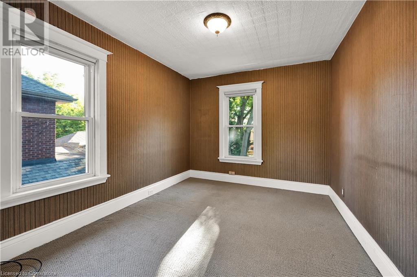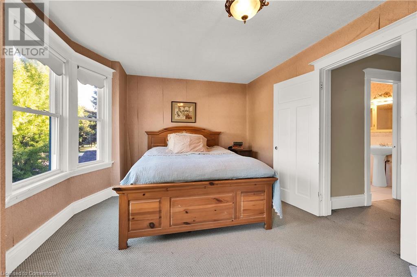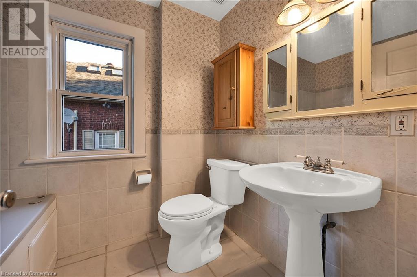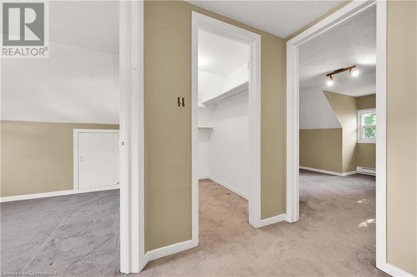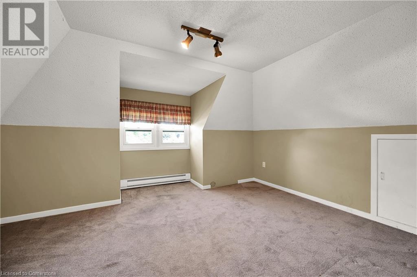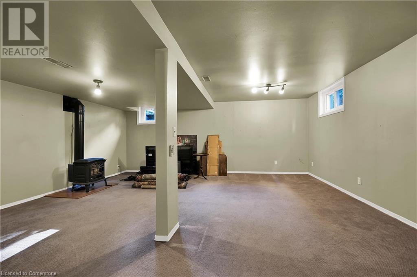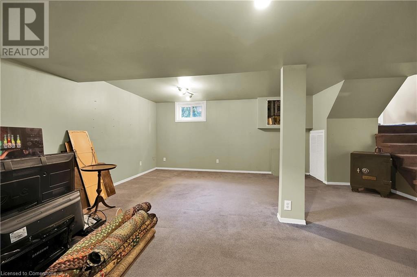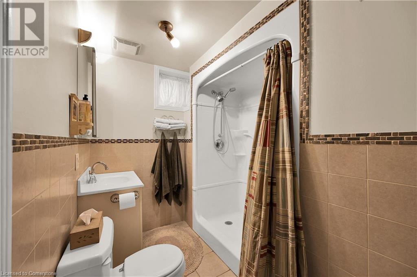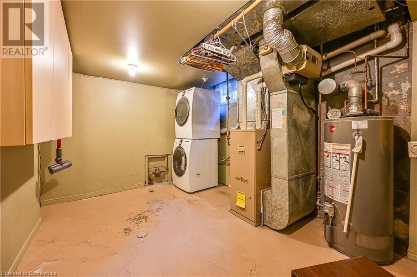5 Bedroom
2 Bathroom
1640 sqft
Fireplace
Central Air Conditioning
Forced Air
Landscaped
$1,449,000
Large 2 1/2 storey, all brick, 5 bedroom home. 9' ceilings on the main level and a high basement for the age and style of the house. The proximity to the downtown amenities and waterfront make it an ideal location. (id:47351)
Property Details
|
MLS® Number
|
40657698 |
|
Property Type
|
Single Family |
|
AmenitiesNearBy
|
Hospital, Park, Place Of Worship, Playground, Public Transit, Schools |
|
CommunityFeatures
|
Community Centre |
|
EquipmentType
|
None |
|
Features
|
Paved Driveway |
|
ParkingSpaceTotal
|
4 |
|
RentalEquipmentType
|
None |
|
Structure
|
Workshop |
Building
|
BathroomTotal
|
2 |
|
BedroomsAboveGround
|
5 |
|
BedroomsTotal
|
5 |
|
Appliances
|
Dishwasher, Dryer, Microwave, Refrigerator, Stove, Washer |
|
BasementDevelopment
|
Finished |
|
BasementType
|
Full (finished) |
|
ConstructionStyleAttachment
|
Detached |
|
CoolingType
|
Central Air Conditioning |
|
ExteriorFinish
|
Brick |
|
FireplaceFuel
|
Wood |
|
FireplacePresent
|
Yes |
|
FireplaceTotal
|
2 |
|
FireplaceType
|
Other - See Remarks |
|
HeatingFuel
|
Natural Gas |
|
HeatingType
|
Forced Air |
|
StoriesTotal
|
3 |
|
SizeInterior
|
1640 Sqft |
|
Type
|
House |
Parking
Land
|
AccessType
|
Highway Access, Highway Nearby |
|
Acreage
|
No |
|
FenceType
|
Partially Fenced |
|
LandAmenities
|
Hospital, Park, Place Of Worship, Playground, Public Transit, Schools |
|
LandscapeFeatures
|
Landscaped |
|
Sewer
|
Municipal Sewage System |
|
SizeDepth
|
110 Ft |
|
SizeFrontage
|
38 Ft |
|
SizeTotalText
|
Under 1/2 Acre |
|
ZoningDescription
|
R3.2 |
Rooms
| Level |
Type |
Length |
Width |
Dimensions |
|
Second Level |
4pc Bathroom |
|
|
Measurements not available |
|
Second Level |
Bedroom |
|
|
11'3'' x 9'2'' |
|
Second Level |
Bedroom |
|
|
13'2'' x 9'3'' |
|
Second Level |
Primary Bedroom |
|
|
17'0'' x 10'5'' |
|
Second Level |
Foyer |
|
|
7' x 6' |
|
Third Level |
Bedroom |
|
|
13'4'' x 11'2'' |
|
Third Level |
Bedroom |
|
|
13'5'' x 11'7'' |
|
Third Level |
Foyer |
|
|
Measurements not available |
|
Basement |
Laundry Room |
|
|
Measurements not available |
|
Basement |
3pc Bathroom |
|
|
Measurements not available |
|
Basement |
Recreation Room |
|
|
19'0'' x 18'9'' |
|
Main Level |
Kitchen |
|
|
18'8'' x 8'0'' |
|
Main Level |
Dining Room |
|
|
15'4'' x 13'0'' |
|
Main Level |
Living Room |
|
|
15'4'' x 10'10'' |
|
Main Level |
Foyer |
|
|
9'11'' x 7'10'' |
https://www.realtor.ca/real-estate/27504463/2114-caroline-street-burlington
