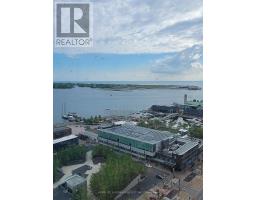2 Bedroom
3 Bathroom
Central Air Conditioning
Heat Pump
Waterfront
$3,400 Monthly
Life Between the Lake and Stars - Designed for Modern Living. An iconic condominium residence that has so much to offer. Waterclub is located within steps from the waterfront in downtown Toronto at the intersection of everything the city has to offer.Sporting facilities (Rogers Centre, Scotia bank Arena, Maple Leaf Square), entertainment (Royal Alex Theatre, Roy Thomson Hall, Four Seasons Centre for the Performing Arts, TIFF Bell Lightbox), attractions (CN Tower, Ripley's Aquarium of Canada, Hockey Hall of Fame), restaurants, bistros and cafes are situated in every direction surrounding Waterclub. This conveniently located condominium residence offers access to the rest of Toronto with the Gardiner Expressway, Don Valley Parkway and only a 10 minute walk to Union Station. Just 30 minutes to the west, lies Pearson International Airport.A fresh, bright open concept with spacious layouts and up-to-date finishes - An exceptional residential experience for extended stays in Toronto - Your Home in the City! (id:47351)
Property Details
|
MLS® Number
|
C8395416 |
|
Property Type
|
Single Family |
|
Community Name
|
Waterfront Communities C1 |
|
CommunityFeatures
|
Pets Not Allowed |
|
ParkingSpaceTotal
|
1 |
|
ViewType
|
View, View Of Water |
|
WaterFrontType
|
Waterfront |
Building
|
BathroomTotal
|
3 |
|
BedroomsAboveGround
|
1 |
|
BedroomsBelowGround
|
1 |
|
BedroomsTotal
|
2 |
|
Amenities
|
Security/concierge, Exercise Centre |
|
Appliances
|
Dishwasher, Dryer, Refrigerator, Stove, Washer |
|
CoolingType
|
Central Air Conditioning |
|
ExteriorFinish
|
Concrete, Steel |
|
FireProtection
|
Controlled Entry |
|
HeatingFuel
|
Natural Gas |
|
HeatingType
|
Heat Pump |
|
Type
|
Apartment |
Parking
Land
|
AccessType
|
Public Docking |
|
Acreage
|
No |
Rooms
| Level |
Type |
Length |
Width |
Dimensions |
|
Main Level |
Kitchen |
3.2 m |
2 m |
3.2 m x 2 m |
|
Main Level |
Living Room |
4.4 m |
4.4 m |
4.4 m x 4.4 m |
|
Main Level |
Bedroom |
3 m |
2 m |
3 m x 2 m |
|
Main Level |
Solarium |
2.2 m |
2 m |
2.2 m x 2 m |
|
Main Level |
Bathroom |
|
|
Measurements not available |
|
Main Level |
Bathroom |
|
|
Measurements not available |
|
Ground Level |
Den |
2.7 m |
2.6 m |
2.7 m x 2.6 m |
https://www.realtor.ca/real-estate/26975887/2110-208-queens-quay-w-toronto-waterfront-communities-c1


























