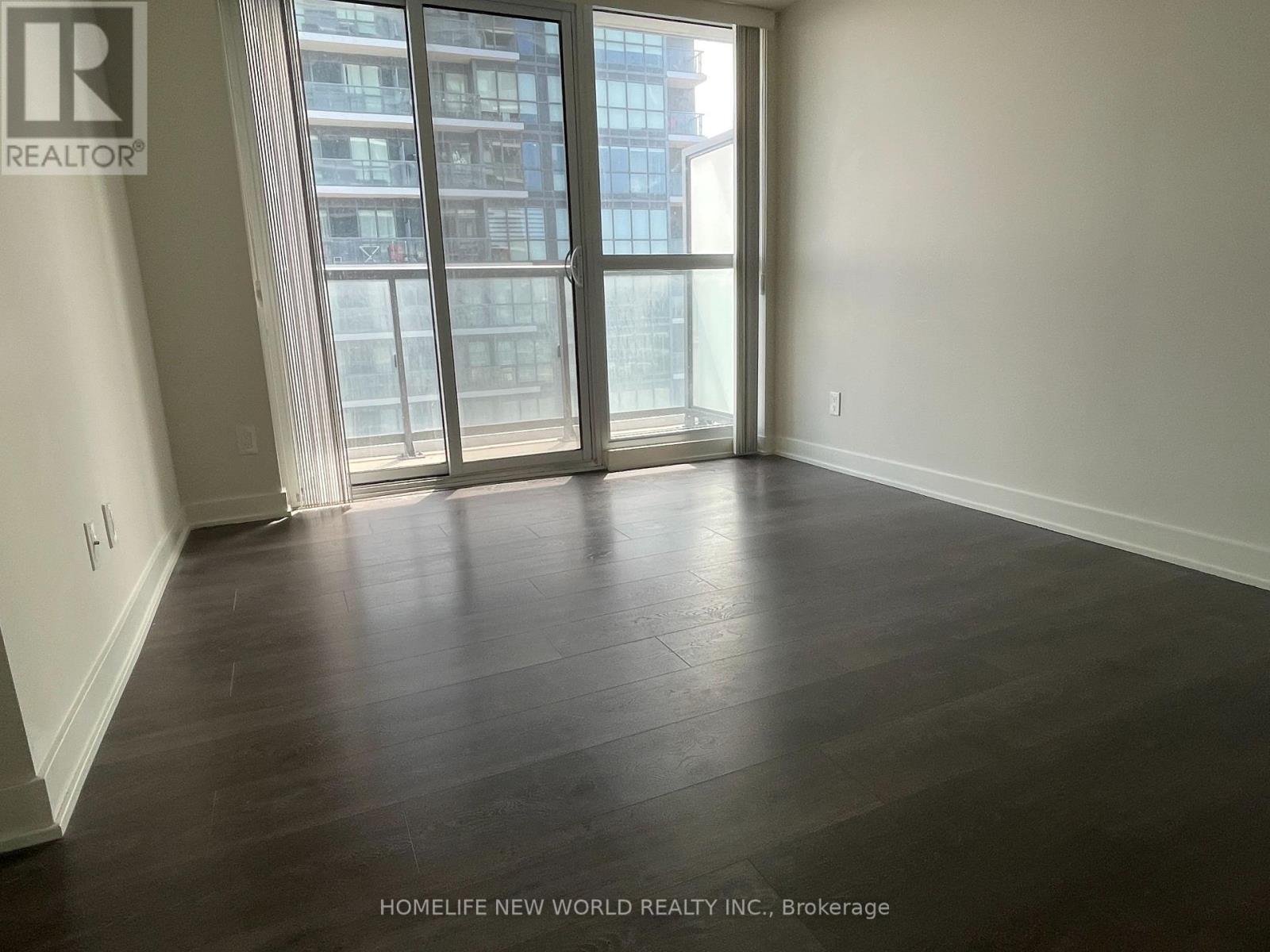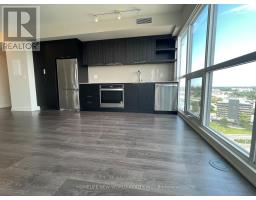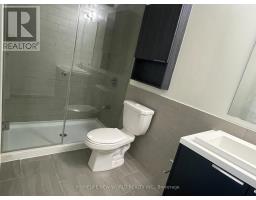3 Bedroom
2 Bathroom
1,000 - 1,199 ft2
Central Air Conditioning
Forced Air
$3,100 Monthly
Mid Town Excellent Location! Well Situated In Close Proximity To Ttc & Lrt Station.Three Mins To Dvp, Aga Khan Museum, Don Mills Mall, Super Market Across The Street. Many Parks & Trails Near By. Luxurious Amenities,4th Floor Rooftop Terrace, Gym. Good School. 3Brs With 2 Washroom& Two Huge Balconies. An Abundance Of Nature Light W/Floor To Ceiling Windows, Upgrade Bathrooms. Suite Features Smooth Ceiling, Wide Laminate Flooring Throughout. Se Exposure. Very Bright.1 Parking And 1 Locker Included. S/S Fridge, Stove, B/I Dishwasher, Microwave, Quartz Counter Top, Stacked Front Loaded Dryer & Washer.No Pets and No Smoking. Tenant pays all utilities. (id:47351)
Property Details
|
MLS® Number
|
C12073139 |
|
Property Type
|
Single Family |
|
Community Name
|
Flemingdon Park |
|
Community Features
|
Pet Restrictions |
|
Parking Space Total
|
1 |
Building
|
Bathroom Total
|
2 |
|
Bedrooms Above Ground
|
3 |
|
Bedrooms Total
|
3 |
|
Amenities
|
Security/concierge, Exercise Centre, Recreation Centre, Visitor Parking, Party Room, Storage - Locker |
|
Appliances
|
Blinds, Dishwasher, Dryer, Microwave, Stove, Washer, Refrigerator |
|
Cooling Type
|
Central Air Conditioning |
|
Exterior Finish
|
Concrete |
|
Fire Protection
|
Smoke Detectors |
|
Flooring Type
|
Laminate, Ceramic |
|
Heating Fuel
|
Natural Gas |
|
Heating Type
|
Forced Air |
|
Size Interior
|
1,000 - 1,199 Ft2 |
|
Type
|
Apartment |
Parking
Land
Rooms
| Level |
Type |
Length |
Width |
Dimensions |
|
Flat |
Living Room |
|
|
Measurements not available |
|
Flat |
Dining Room |
|
|
Measurements not available |
|
Flat |
Kitchen |
|
|
Measurements not available |
|
Flat |
Primary Bedroom |
|
|
Measurements not available |
|
Flat |
Bedroom 2 |
|
|
Measurements not available |
|
Flat |
Bedroom 3 |
|
|
Measurements not available |
|
Flat |
Laundry Room |
|
|
Measurements not available |
https://www.realtor.ca/real-estate/28145676/2107-6-sonic-way-toronto-flemingdon-park-flemingdon-park














































