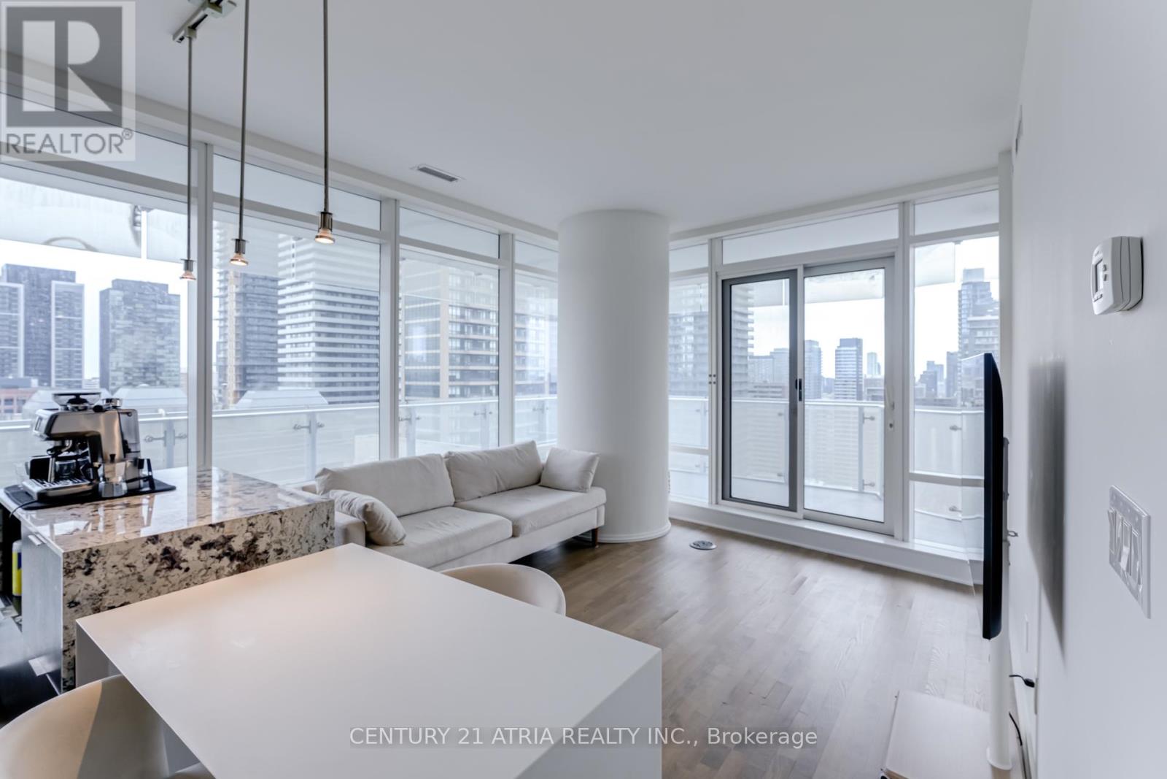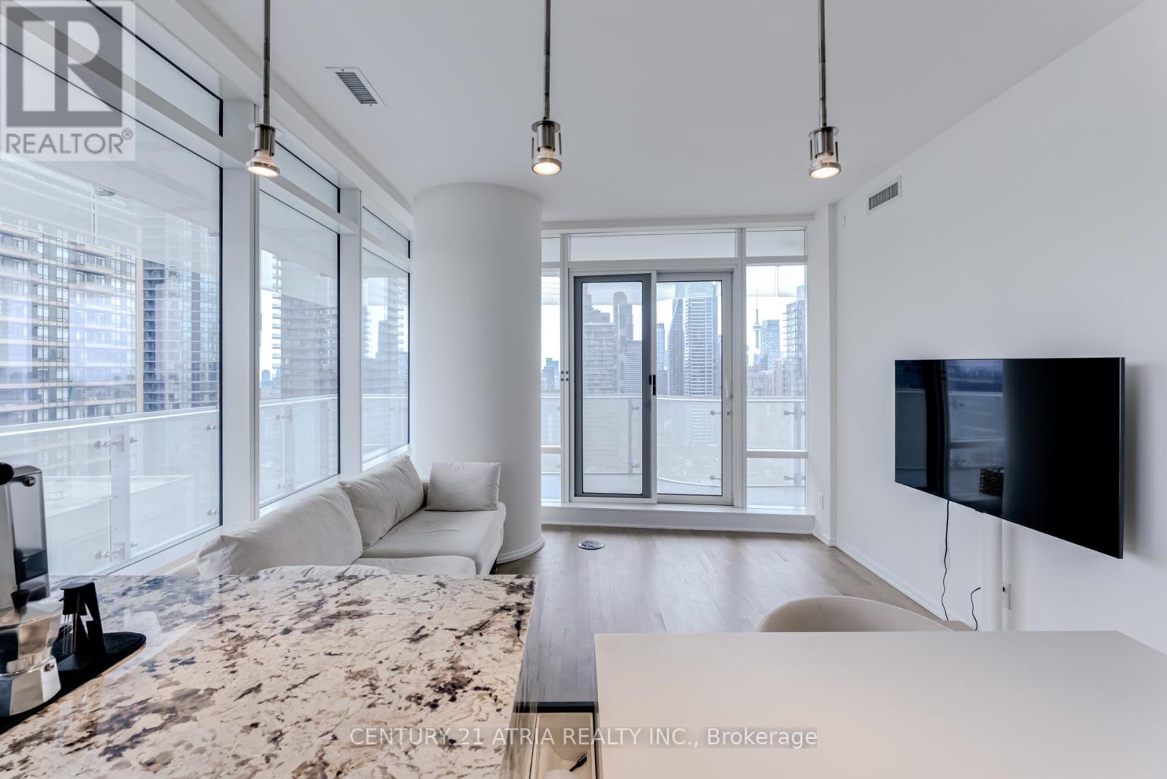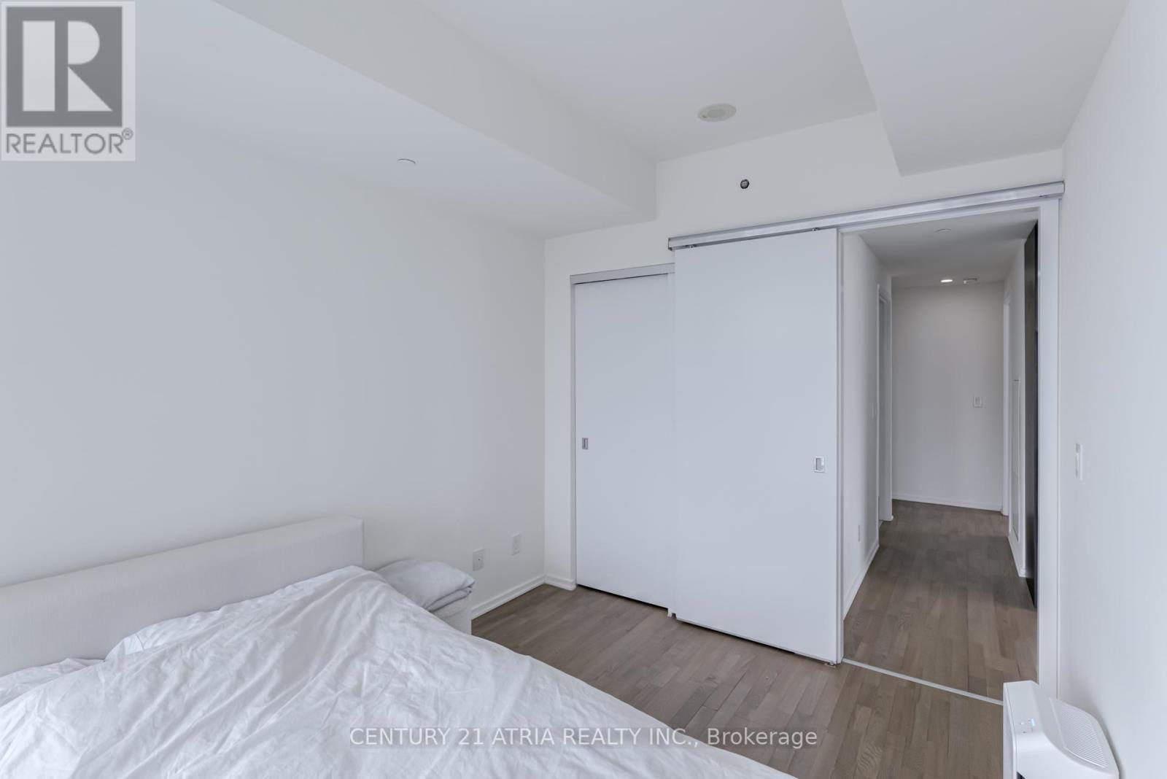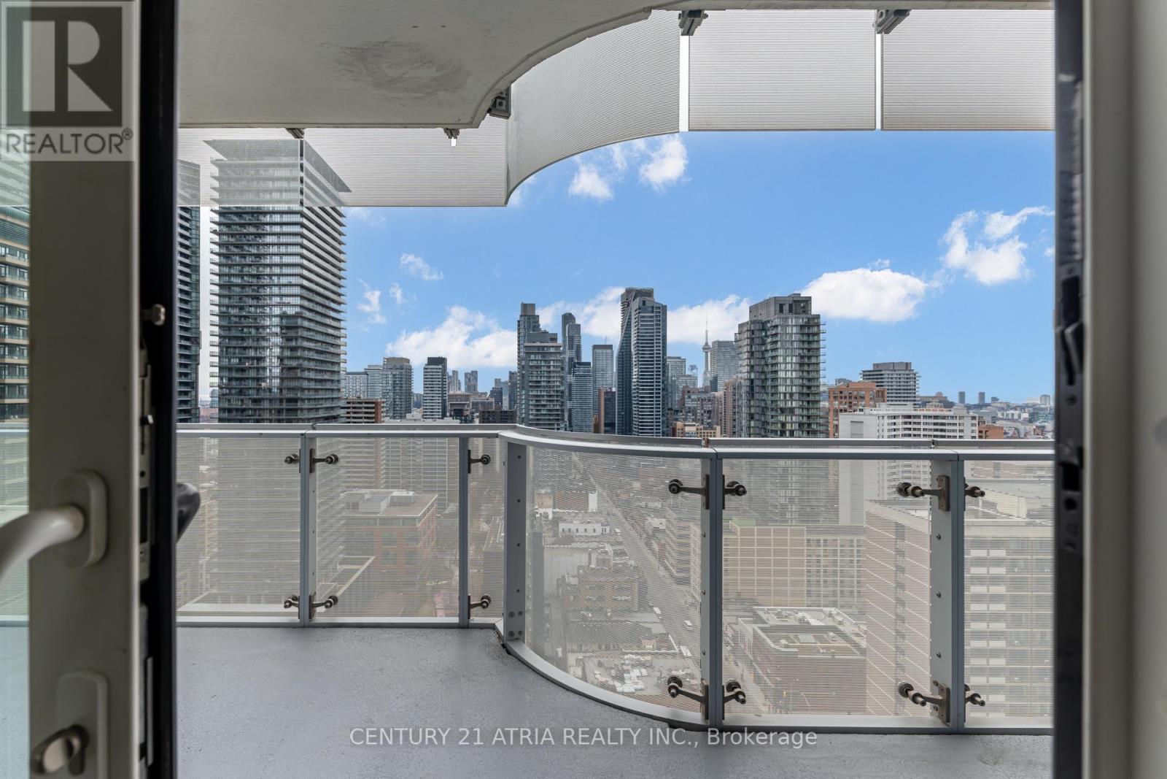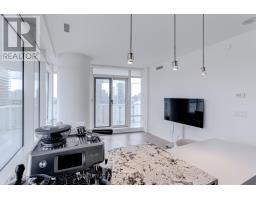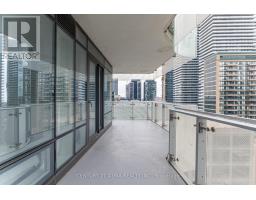2 Bedroom
2 Bathroom
700 - 799 ft2
Central Air Conditioning
Forced Air
$3,400 Monthly
Welcome to the Iconic One Bloor! Live at one of Toronto's most coveted addresses in this stunning corner suite, offering nearly 800 sq. ft. of thoughtfully designed space, complete with a wrap-around balcony and floor-to-ceiling windows framing panoramic city views. Soaked in natural light, this sun-filled suite features soaring 9-ft ceilings and rich hardwood floors throughout. The gourmet kitchen is a true showstopper - equipped with top-of-the-line built-in appliances and sleek finishes, perfect for both everyday living and entertaining. Enjoy world-class amenities including: Indoor & outdoor pools, rooftop garden & hot tub, state-of-the-art fitness centre & yoga studio, elegant party room, 24/7 concierge, and more! Unbeatable location with direct subway access, steps to the University of Toronto, and the shops, dining, and culture of Yorkville. Locker included. Don't miss out on the chance to make this iconic address your own! (id:47351)
Property Details
|
MLS® Number
|
C12083346 |
|
Property Type
|
Single Family |
|
Community Name
|
Church-Yonge Corridor |
|
Amenities Near By
|
Public Transit |
|
Community Features
|
Pet Restrictions |
|
Features
|
Balcony, Carpet Free |
|
View Type
|
City View |
Building
|
Bathroom Total
|
2 |
|
Bedrooms Above Ground
|
2 |
|
Bedrooms Total
|
2 |
|
Amenities
|
Exercise Centre, Party Room, Sauna, Storage - Locker, Security/concierge |
|
Appliances
|
Range, Cooktop, Dishwasher, Dryer, Hood Fan, Microwave, Oven, Washer, Refrigerator |
|
Cooling Type
|
Central Air Conditioning |
|
Exterior Finish
|
Concrete |
|
Fire Protection
|
Security Guard |
|
Flooring Type
|
Hardwood |
|
Heating Fuel
|
Natural Gas |
|
Heating Type
|
Forced Air |
|
Size Interior
|
700 - 799 Ft2 |
|
Type
|
Apartment |
Parking
Land
|
Acreage
|
No |
|
Land Amenities
|
Public Transit |
Rooms
| Level |
Type |
Length |
Width |
Dimensions |
|
Flat |
Kitchen |
5.79 m |
3.5 m |
5.79 m x 3.5 m |
|
Flat |
Living Room |
5.79 m |
3.5 m |
5.79 m x 3.5 m |
|
Flat |
Dining Room |
5.79 m |
3.5 m |
5.79 m x 3.5 m |
|
Flat |
Primary Bedroom |
3.14 m |
2.87 m |
3.14 m x 2.87 m |
|
Flat |
Bedroom |
3.47 m |
2.47 m |
3.47 m x 2.47 m |
https://www.realtor.ca/real-estate/28168939/2104-1-bloor-street-e-toronto-church-yonge-corridor-church-yonge-corridor










