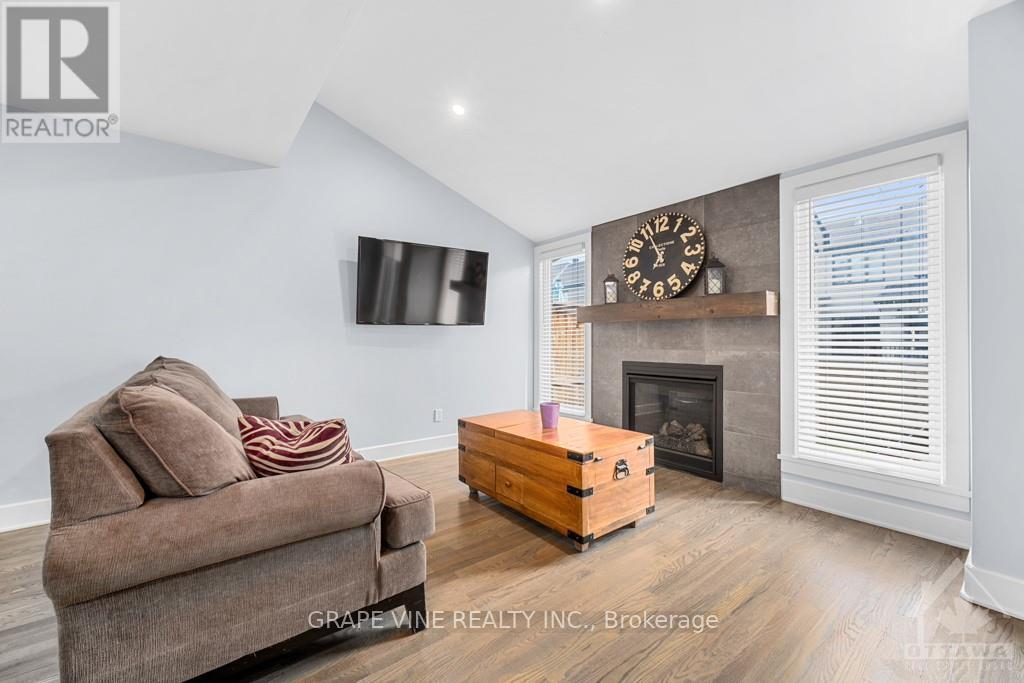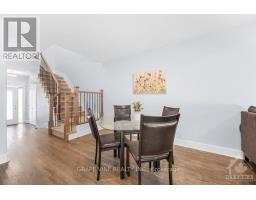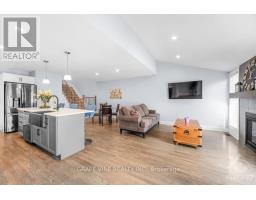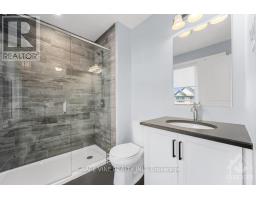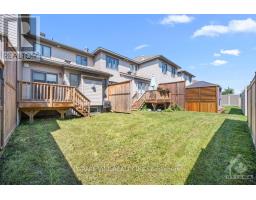3 Bedroom
3 Bathroom
Central Air Conditioning, Air Exchanger
Forced Air
$649,900
Flooring: Tile, A beautiful contemporary open concept townhome, nestled in a family oriented neighborhood of Porter Place, and bursting with upgrades and tastefully decorated to appeal to any buyer. This home boasts hardwood through out the main level, gas fireplace anchoring the cozy family room, dining area and half bath. The kitchen comes with upgraded stainless appliances, quartz counter tops, farm style kitchen sink and walk in pantry. Patio doors off the eating area leads to sun filled partially fenced backyard.\r\nSecond level has plush carpets, adding warmth and coziness. Filled with natural light the primary boasts a tastefully decorated ensuite bath with quartz counter top and large glass shower. Bedrooms 2 and 3 are equally elegant that is suited as children's room, guest bed or a home office. The main bath is upgraded with quartz counter, ceramic floors and bath/shower combination. Lower level is fully framed, just waiting for you to put your finishing touches on., Flooring: Carpet Wall To Wall (id:47351)
Property Details
|
MLS® Number
|
X9518835 |
|
Property Type
|
Single Family |
|
Community Name
|
8203 - Stittsville (South) |
|
Amenities Near By
|
Public Transit, Park |
|
Community Features
|
School Bus |
|
Parking Space Total
|
3 |
|
Structure
|
Deck |
Building
|
Bathroom Total
|
3 |
|
Bedrooms Above Ground
|
3 |
|
Bedrooms Total
|
3 |
|
Appliances
|
Dishwasher, Dryer, Hood Fan, Microwave, Refrigerator, Stove, Washer |
|
Basement Development
|
Partially Finished |
|
Basement Type
|
Full (partially Finished) |
|
Construction Style Attachment
|
Attached |
|
Cooling Type
|
Central Air Conditioning, Air Exchanger |
|
Exterior Finish
|
Brick, Stone |
|
Foundation Type
|
Concrete |
|
Half Bath Total
|
1 |
|
Heating Fuel
|
Natural Gas |
|
Heating Type
|
Forced Air |
|
Stories Total
|
2 |
|
Type
|
Row / Townhouse |
|
Utility Water
|
Municipal Water |
Parking
Land
|
Acreage
|
No |
|
Land Amenities
|
Public Transit, Park |
|
Sewer
|
Sanitary Sewer |
|
Size Depth
|
98 Ft ,6 In |
|
Size Frontage
|
19 Ft ,8 In |
|
Size Irregular
|
19.69 X 98.52 Ft ; 0 |
|
Size Total Text
|
19.69 X 98.52 Ft ; 0 |
|
Zoning Description
|
R3vv[2233] |
Rooms
| Level |
Type |
Length |
Width |
Dimensions |
|
Second Level |
Primary Bedroom |
4.57 m |
3.35 m |
4.57 m x 3.35 m |
|
Second Level |
Bedroom |
3.81 m |
3.04 m |
3.81 m x 3.04 m |
|
Second Level |
Bedroom |
3.35 m |
2.69 m |
3.35 m x 2.69 m |
|
Basement |
Recreational, Games Room |
6.75 m |
3.96 m |
6.75 m x 3.96 m |
|
Main Level |
Living Room |
3.96 m |
3.4 m |
3.96 m x 3.4 m |
|
Main Level |
Dining Room |
3.04 m |
2.84 m |
3.04 m x 2.84 m |
|
Main Level |
Kitchen |
4.08 m |
2.59 m |
4.08 m x 2.59 m |
|
Main Level |
Dining Room |
2.94 m |
2.13 m |
2.94 m x 2.13 m |
https://www.realtor.ca/real-estate/27338027/210-purchase-crescent-ottawa-8203-stittsville-south













