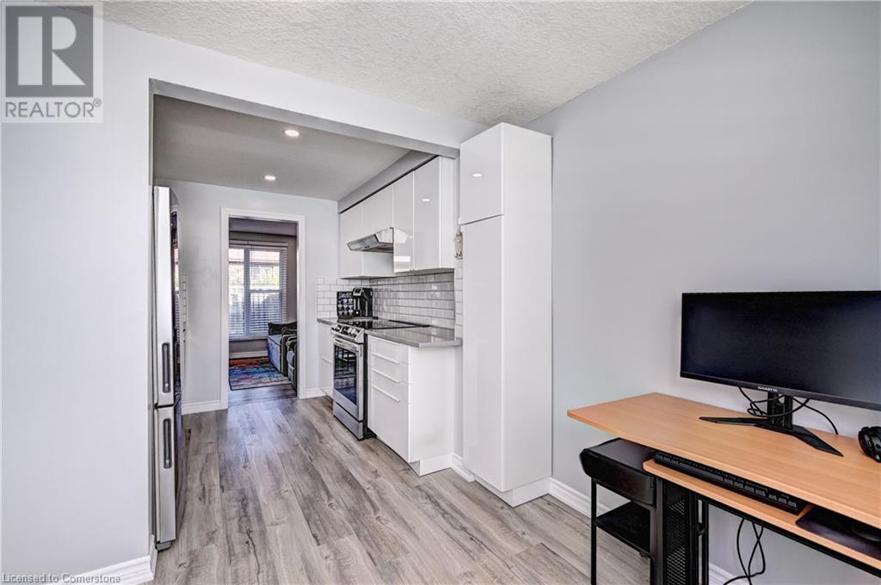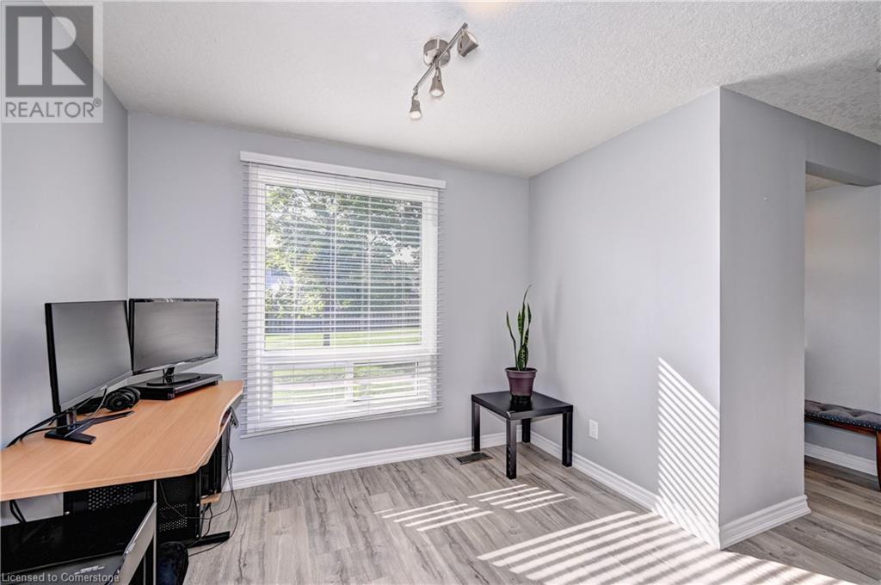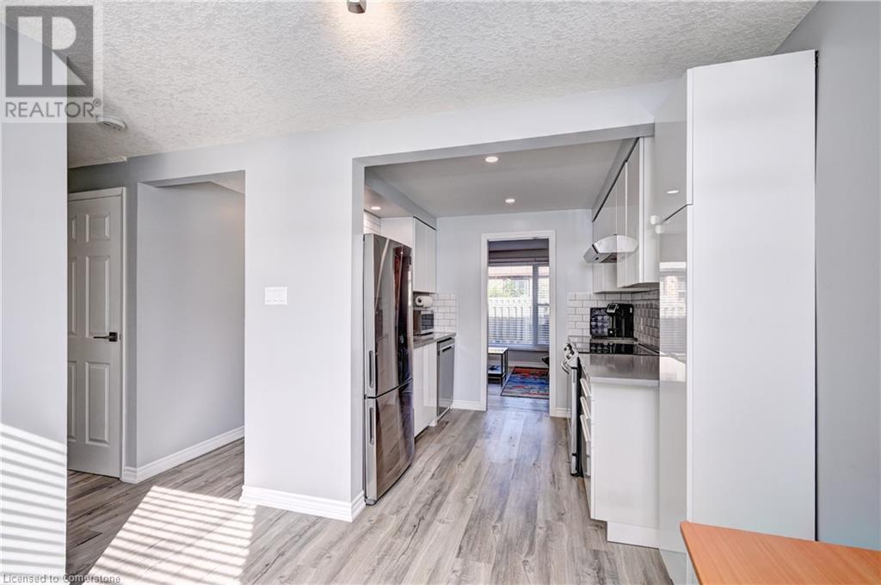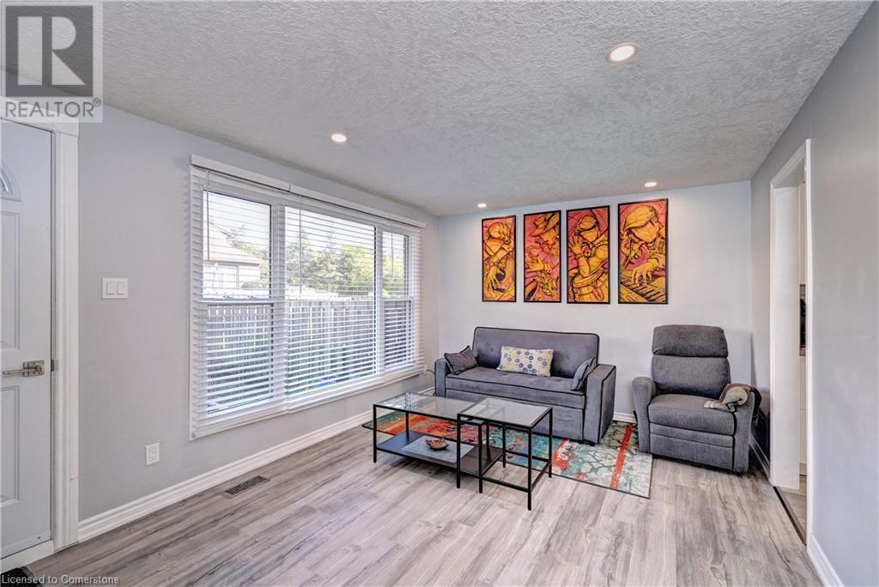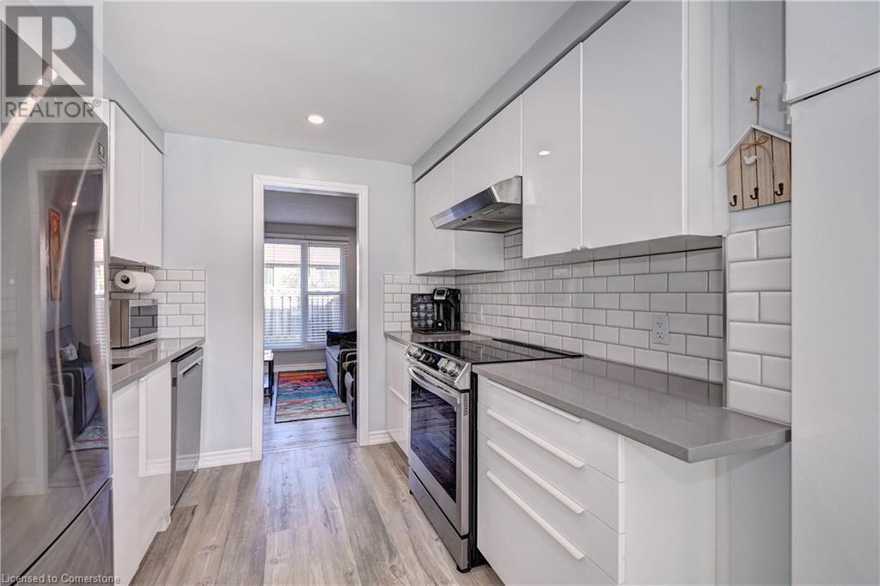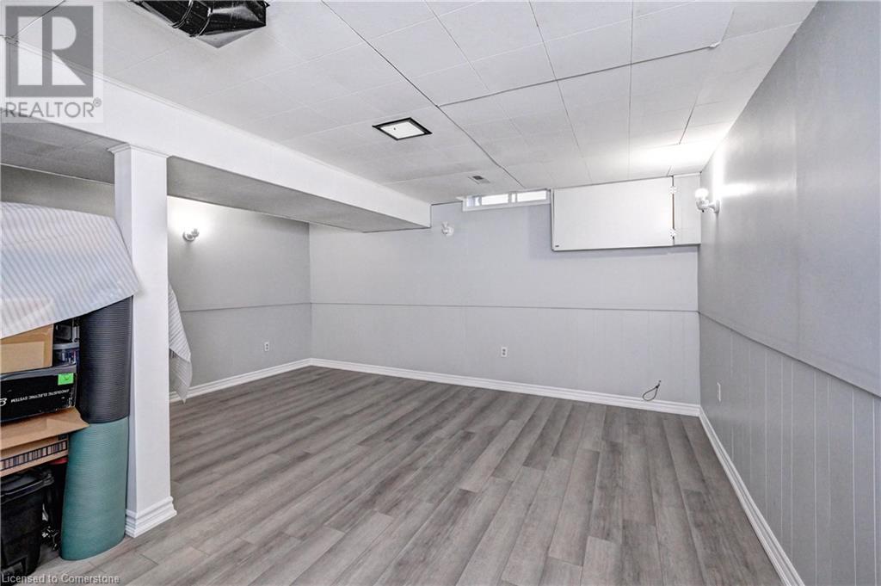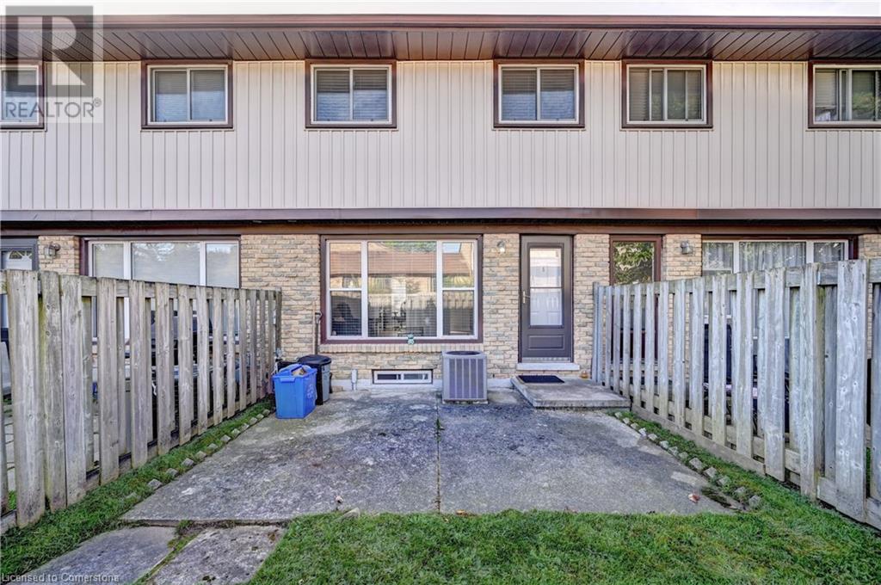$499,900Maintenance, Insurance, Common Area Maintenance, Landscaping, Property Management, Water, Parking
$445 Monthly
Maintenance, Insurance, Common Area Maintenance, Landscaping, Property Management, Water, Parking
$445 MonthlyAbsolutely Stunning & Completely Renovated Townhome From The Top To Bottom in Modern Quality Finishes. Updated Tiles in The Foyer. Premium plank Vinyl Flooring in The Dinette/ Living Room & Kitchen. Gorgeous Dream Kitchen With Gloss White Cabinets Including Soft Closure, Pots & Pan Drawers. Quartz Counter Tops. White Tiled Custom Backsplash. Double Stainless Sink, Touchless Faucet, Samsung range / Air fryer mode & Wi-fi, Stainless Fridge, Dishwasher & Lg Microwave. Led Dimmable Pot Lights. Large Living Room With a Garden Door To a Full Fenced Backyard. New Plush Carpeting ion The Staircase & Upstairs Hallway. Full Upgraded 3 Pce Washroom With Tiled Flooring, Glass Enclosed Shower With Rain Showerhead & New Vanity. 3 Good Sized Bedrooms. All With Pot Lights. Upgraded Luxury Vinyl Plank Flooring In All Bedrooms. Finished Basement With a Huge Rec-room Featuring Luxury Plank Vinyl Flooring. a 2Pce Washroom (3rd Pce Shower is there but in As IS Condition as The Sellers Have never Used it. Laundry Room + Storage. Hydro Panel Updated Within Last 5 Yrs. Whole House is Painted in Modern Neutral Colors. Water, landscaping/snow clearing currently included in condo fees. 1 Parking is Included Can apply for additional space if condo owner occupied. (id:47351)
Property Details
| MLS® Number | 40653471 |
| Property Type | Single Family |
| AmenitiesNearBy | Park, Place Of Worship, Playground, Public Transit, Schools, Shopping |
| CommunityFeatures | Industrial Park, Community Centre, School Bus |
| EquipmentType | Water Heater |
| Features | Industrial Mall/subdivision |
| ParkingSpaceTotal | 1 |
| RentalEquipmentType | Water Heater |
Building
| BathroomTotal | 2 |
| BedroomsAboveGround | 3 |
| BedroomsTotal | 3 |
| Appliances | Dryer, Refrigerator, Stove, Water Softener, Water Purifier, Washer, Hood Fan |
| ArchitecturalStyle | 2 Level |
| BasementDevelopment | Finished |
| BasementType | Full (finished) |
| ConstructedDate | 1976 |
| ConstructionStyleAttachment | Attached |
| CoolingType | Central Air Conditioning |
| ExteriorFinish | Brick, Vinyl Siding |
| FireProtection | None |
| FoundationType | Poured Concrete |
| HalfBathTotal | 1 |
| HeatingFuel | Natural Gas |
| HeatingType | Forced Air |
| StoriesTotal | 2 |
| SizeInterior | 1530 Sqft |
| Type | Row / Townhouse |
| UtilityWater | Municipal Water |
Parking
| Visitor Parking |
Land
| AccessType | Highway Nearby |
| Acreage | No |
| LandAmenities | Park, Place Of Worship, Playground, Public Transit, Schools, Shopping |
| Sewer | Municipal Sewage System |
| SizeTotalText | Under 1/2 Acre |
| ZoningDescription | Rm4 |
Rooms
| Level | Type | Length | Width | Dimensions |
|---|---|---|---|---|
| Second Level | Bedroom | 7'6'' x 13'7'' | ||
| Second Level | Primary Bedroom | 8'8'' x 13'8'' | ||
| Second Level | 4pc Bathroom | 6'3'' x 6'1'' | ||
| Basement | 2pc Bathroom | 6' x 3'0'' | ||
| Basement | Laundry Room | 15'2'' x 15'6'' | ||
| Basement | Recreation Room | 15'3'' x 11'9'' | ||
| Main Level | Bedroom | 10'0'' x 7'6'' | ||
| Main Level | Living Room | 10'5'' x 15'5'' | ||
| Main Level | Dinette | 8'5'' x 9'3'' | ||
| Main Level | Kitchen | 8'6'' x 7'8'' | ||
| Main Level | Foyer | 3'5'' x 5'2'' |
Utilities
| Cable | Available |
| Electricity | Available |
| Natural Gas | Available |
| Telephone | Available |
https://www.realtor.ca/real-estate/27473956/210-glamis-road-unit-38-cambridge



