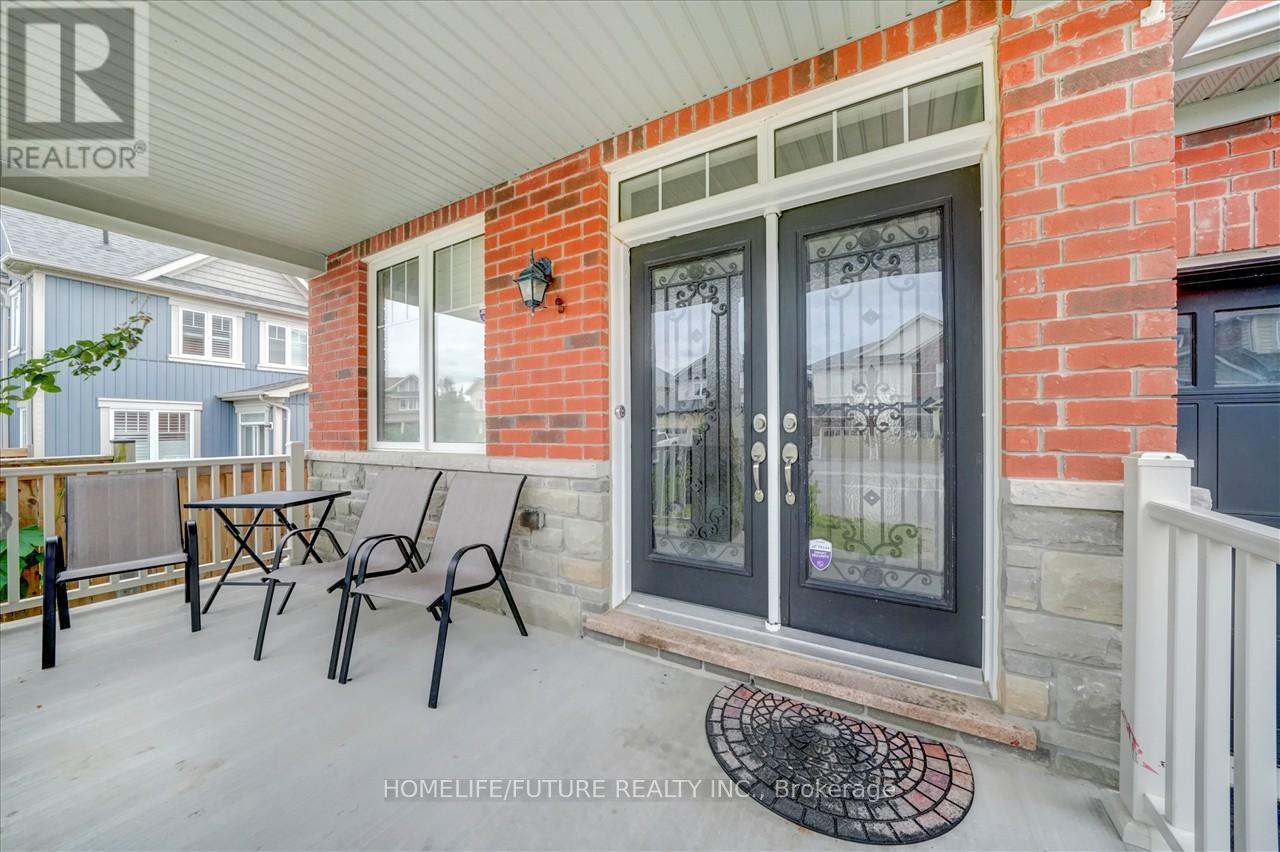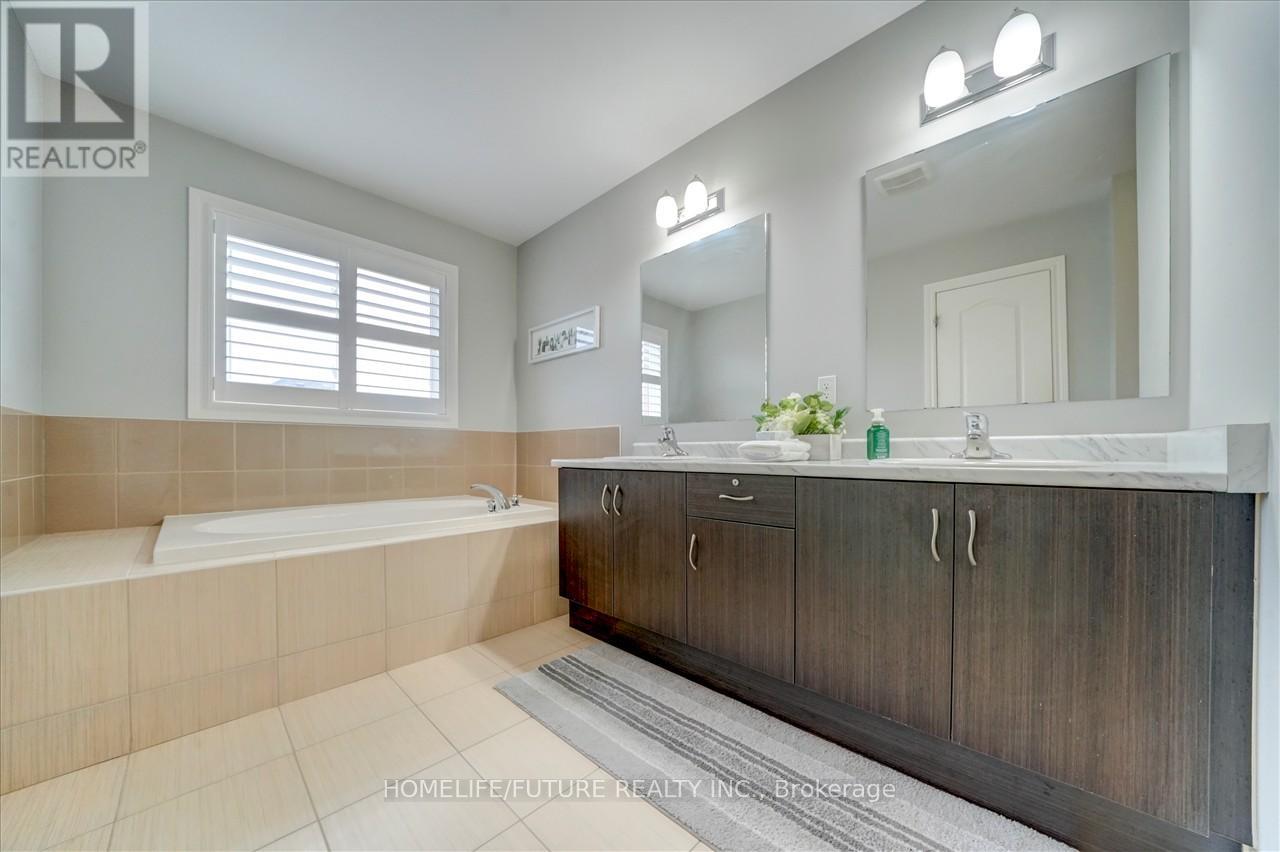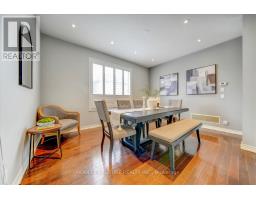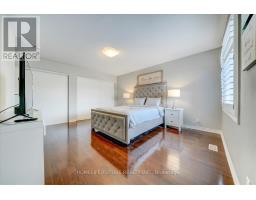4 Bedroom
4 Bathroom
Fireplace
Central Air Conditioning
Forced Air
$1,289,000
Bright Beautiful & Spacious 4 Bedrooms & 4 Bathroom Home, The Large And Bright Primary Room With A 5 pc Ensuite And His & Her Walk-In Closet, 9"" Ceiling Main Floor, Hardwood Floors, Hardwood Floors, Spacious Basement With Above Ground Window, Close To Schools, Public Transportation, Costco, Restaurants, Shopping, University Of Oshawa, And More. (id:47351)
Property Details
|
MLS® Number
|
E9308707 |
|
Property Type
|
Single Family |
|
Community Name
|
Windfields |
|
ParkingSpaceTotal
|
6 |
Building
|
BathroomTotal
|
4 |
|
BedroomsAboveGround
|
4 |
|
BedroomsTotal
|
4 |
|
Appliances
|
Dishwasher, Dryer, Refrigerator, Stove, Washer |
|
BasementDevelopment
|
Unfinished |
|
BasementType
|
N/a (unfinished) |
|
ConstructionStyleAttachment
|
Detached |
|
CoolingType
|
Central Air Conditioning |
|
ExteriorFinish
|
Brick |
|
FireplacePresent
|
Yes |
|
FlooringType
|
Hardwood, Ceramic |
|
FoundationType
|
Concrete |
|
HalfBathTotal
|
1 |
|
HeatingFuel
|
Natural Gas |
|
HeatingType
|
Forced Air |
|
StoriesTotal
|
2 |
|
Type
|
House |
|
UtilityWater
|
Municipal Water |
Parking
Land
|
Acreage
|
No |
|
Sewer
|
Sanitary Sewer |
|
SizeDepth
|
102 Ft |
|
SizeFrontage
|
42 Ft ,8 In |
|
SizeIrregular
|
42.7 X 102 Ft |
|
SizeTotalText
|
42.7 X 102 Ft |
Rooms
| Level |
Type |
Length |
Width |
Dimensions |
|
Second Level |
Bedroom 4 |
3.53 m |
3.46 m |
3.53 m x 3.46 m |
|
Second Level |
Bedroom 2 |
3.7 m |
4.27 m |
3.7 m x 4.27 m |
|
Second Level |
Bedroom 2 |
3.7 m |
4.27 m |
3.7 m x 4.27 m |
|
Second Level |
Bedroom 3 |
4.16 m |
3.69 m |
4.16 m x 3.69 m |
|
Main Level |
Living Room |
3.35 m |
4.37 m |
3.35 m x 4.37 m |
|
Main Level |
Dining Room |
3.35 m |
4.37 m |
3.35 m x 4.37 m |
|
Main Level |
Family Room |
3.05 m |
4.13 m |
3.05 m x 4.13 m |
|
Main Level |
Kitchen |
2.76 m |
4.84 m |
2.76 m x 4.84 m |
|
Main Level |
Eating Area |
2.76 m |
4.84 m |
2.76 m x 4.84 m |
|
Main Level |
Office |
2.74 m |
3.47 m |
2.74 m x 3.47 m |
https://www.realtor.ca/real-estate/27388696/210-blackwell-crescent-oshawa-windfields-windfields
























































