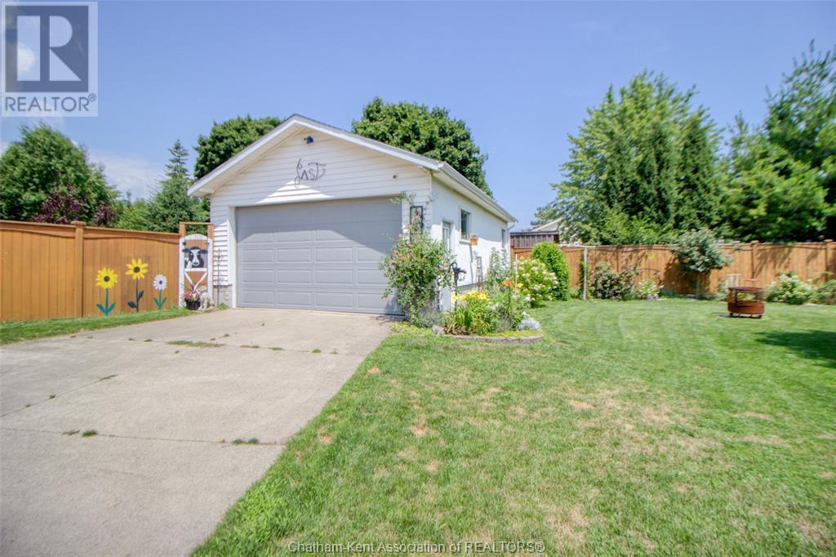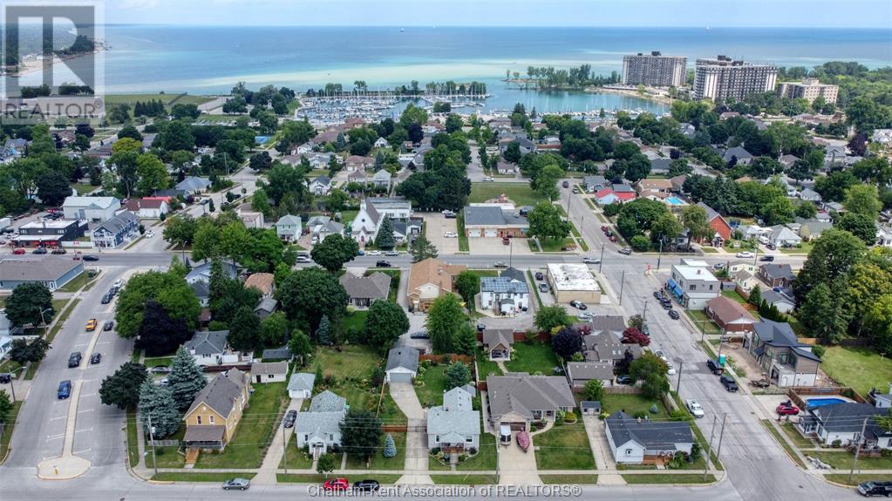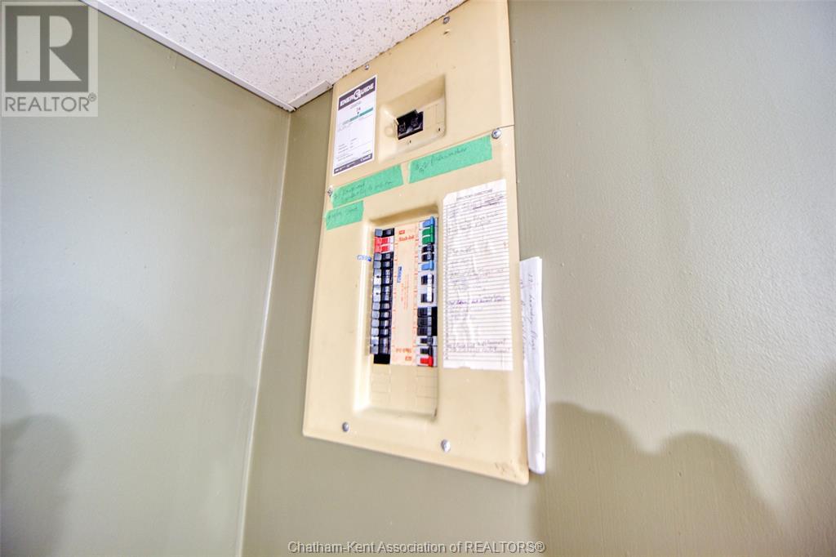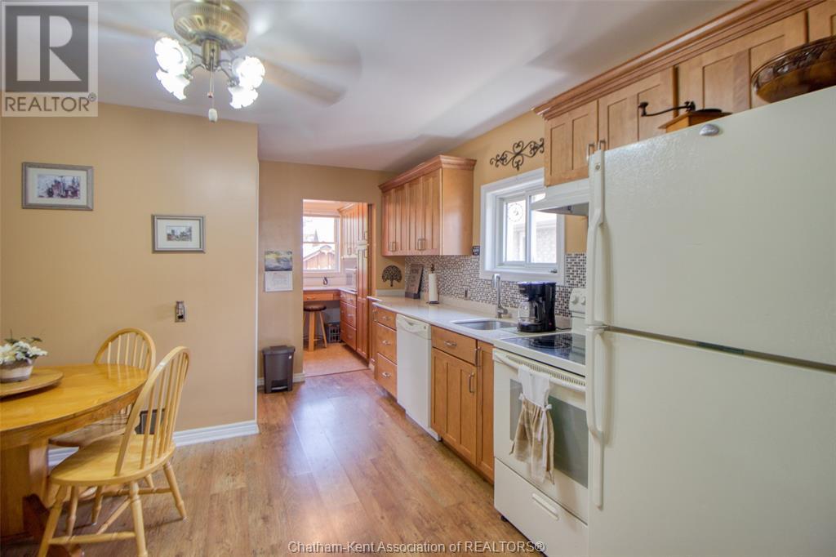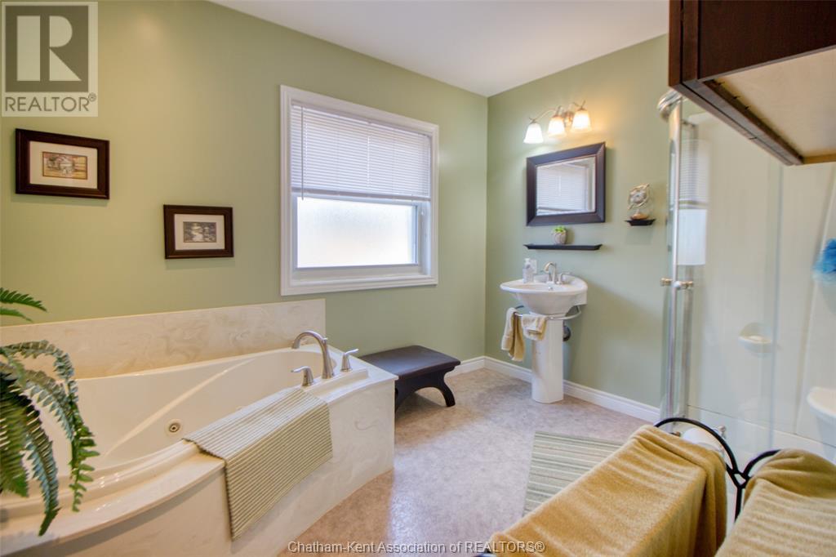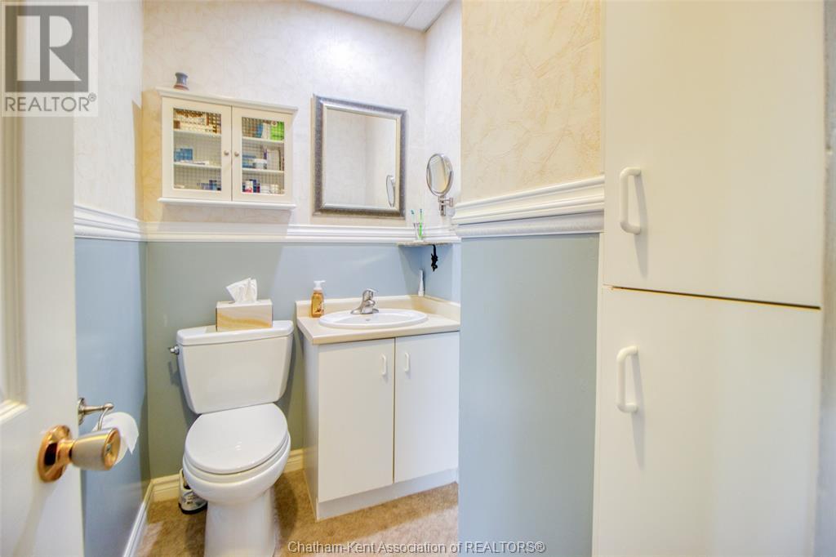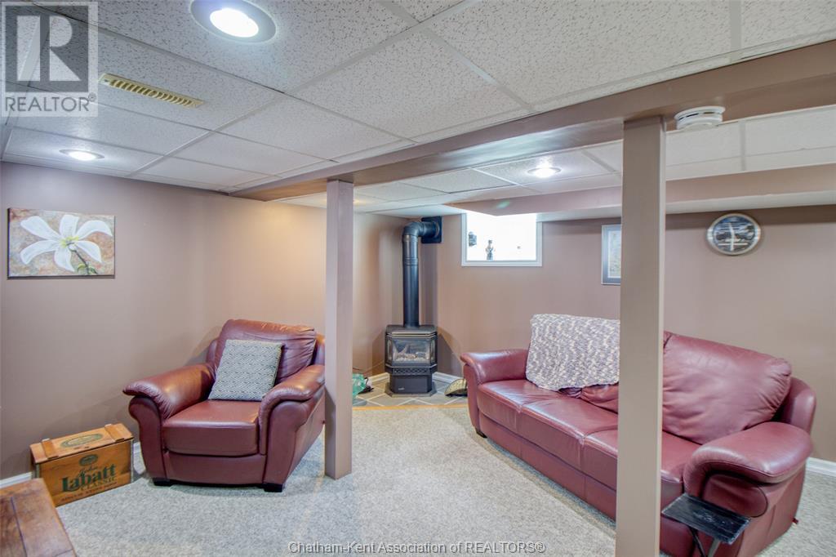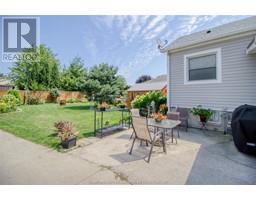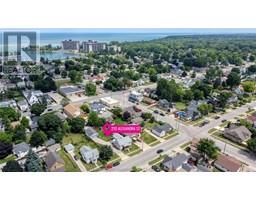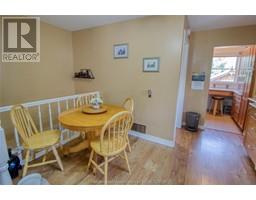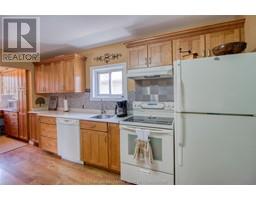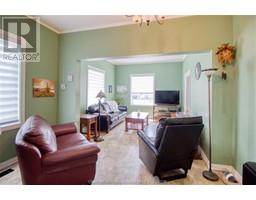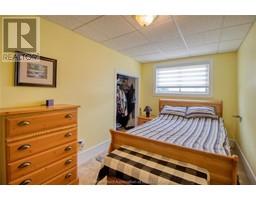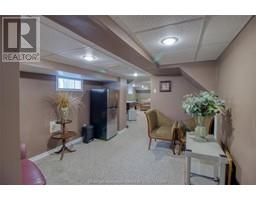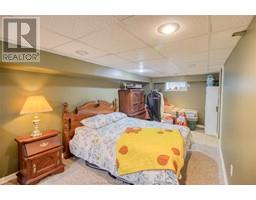2 Bedroom
2 Bathroom
Ranch
Fireplace
Central Air Conditioning
Furnace
Landscaped
$530,000
Opportunity knocks for home ownership in the highly enviable location of Point Edward. This well maintained home features a concrete drive, fenced in yard as well as detached heated garage with 100 amp service. Inside you will find a beautifully decorated home which features a generously sized pantry, large 4 piece bathroom with a jacuzzi tub and separate shower. The main floor also includes 2 bedrooms, well light family room as well as an additional 2 piece bathroom. The completely finished basement provides an additional recreation room and games room as well as the opportunity for possibly an additional bedroom. The amenities located nearby are the Bluewater Bridge, Waterfront Park, bike paths, library, schools, with many more. Dont delay in booking a showing, 24hr notice is preferred. (id:47351)
Property Details
|
MLS® Number
|
24016621 |
|
Property Type
|
Single Family |
|
Features
|
Double Width Or More Driveway, Concrete Driveway, Side Driveway |
Building
|
BathroomTotal
|
2 |
|
BedroomsAboveGround
|
2 |
|
BedroomsTotal
|
2 |
|
ArchitecturalStyle
|
Ranch |
|
ConstructedDate
|
1934 |
|
ConstructionStyleAttachment
|
Detached |
|
CoolingType
|
Central Air Conditioning |
|
ExteriorFinish
|
Aluminum/vinyl |
|
FireplaceFuel
|
Gas |
|
FireplacePresent
|
Yes |
|
FireplaceType
|
Free Standing Metal |
|
FlooringType
|
Carpeted, Laminate, Cushion/lino/vinyl |
|
FoundationType
|
Block |
|
HalfBathTotal
|
1 |
|
HeatingFuel
|
Natural Gas |
|
HeatingType
|
Furnace |
|
StoriesTotal
|
1 |
|
Type
|
House |
Parking
|
Detached Garage
|
|
|
Garage
|
|
|
Heated Garage
|
|
Land
|
Acreage
|
No |
|
FenceType
|
Fence |
|
LandscapeFeatures
|
Landscaped |
|
SizeIrregular
|
66x130 |
|
SizeTotalText
|
66x130|under 1/4 Acre |
|
ZoningDescription
|
R1 |
Rooms
| Level |
Type |
Length |
Width |
Dimensions |
|
Basement |
Laundry Room |
10 ft ,4 in |
14 ft ,10 in |
10 ft ,4 in x 14 ft ,10 in |
|
Basement |
Other |
16 ft ,1 in |
8 ft ,9 in |
16 ft ,1 in x 8 ft ,9 in |
|
Basement |
Games Room |
20 ft ,4 in |
11 ft ,10 in |
20 ft ,4 in x 11 ft ,10 in |
|
Basement |
Recreation Room |
12 ft ,1 in |
20 ft ,11 in |
12 ft ,1 in x 20 ft ,11 in |
|
Lower Level |
Mud Room |
7 ft |
11 ft |
7 ft x 11 ft |
|
Main Level |
2pc Bathroom |
6 ft ,10 in |
4 ft ,6 in |
6 ft ,10 in x 4 ft ,6 in |
|
Main Level |
Bedroom |
12 ft |
7 ft |
12 ft x 7 ft |
|
Main Level |
Family Room |
21 ft |
12 ft ,1 in |
21 ft x 12 ft ,1 in |
|
Main Level |
4pc Bathroom |
8 ft ,11 in |
10 ft ,11 in |
8 ft ,11 in x 10 ft ,11 in |
|
Main Level |
Kitchen/dining Room |
15 ft ,2 in |
11 ft ,7 in |
15 ft ,2 in x 11 ft ,7 in |
|
Main Level |
Other |
7 ft ,4 in |
5 ft ,11 in |
7 ft ,4 in x 5 ft ,11 in |
https://www.realtor.ca/real-estate/27191970/210-alexandra-avenue-point-edward




