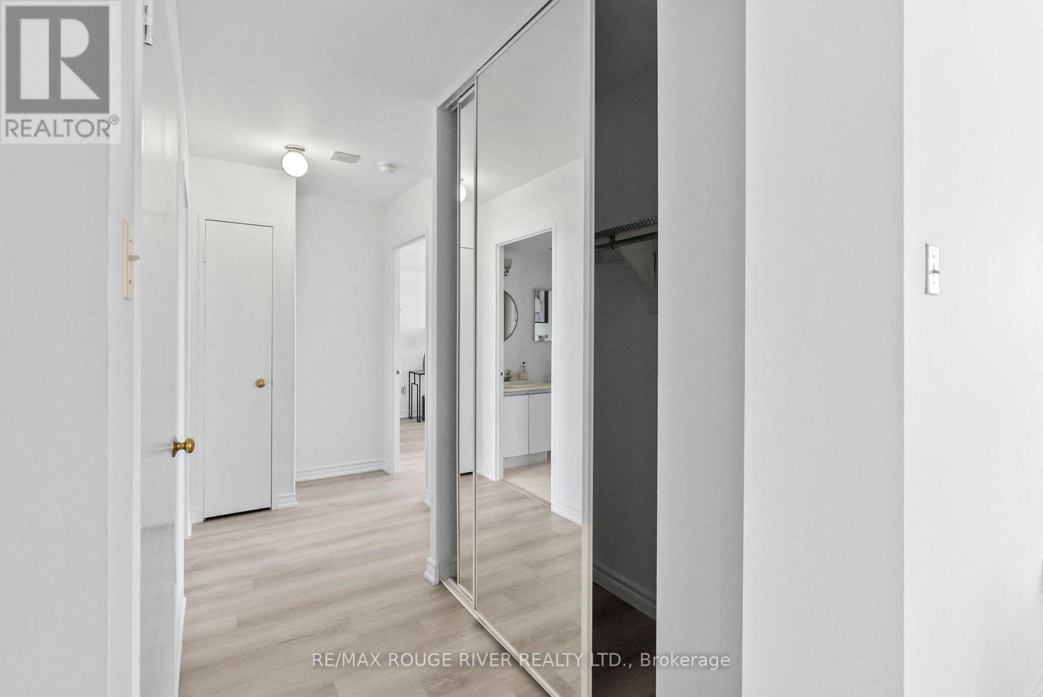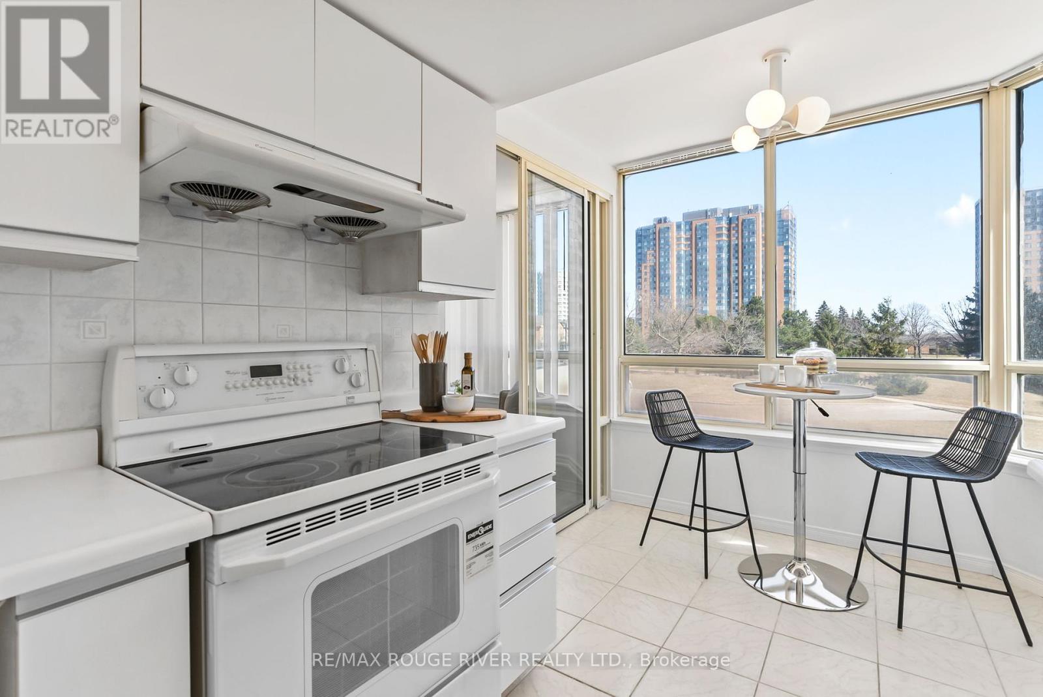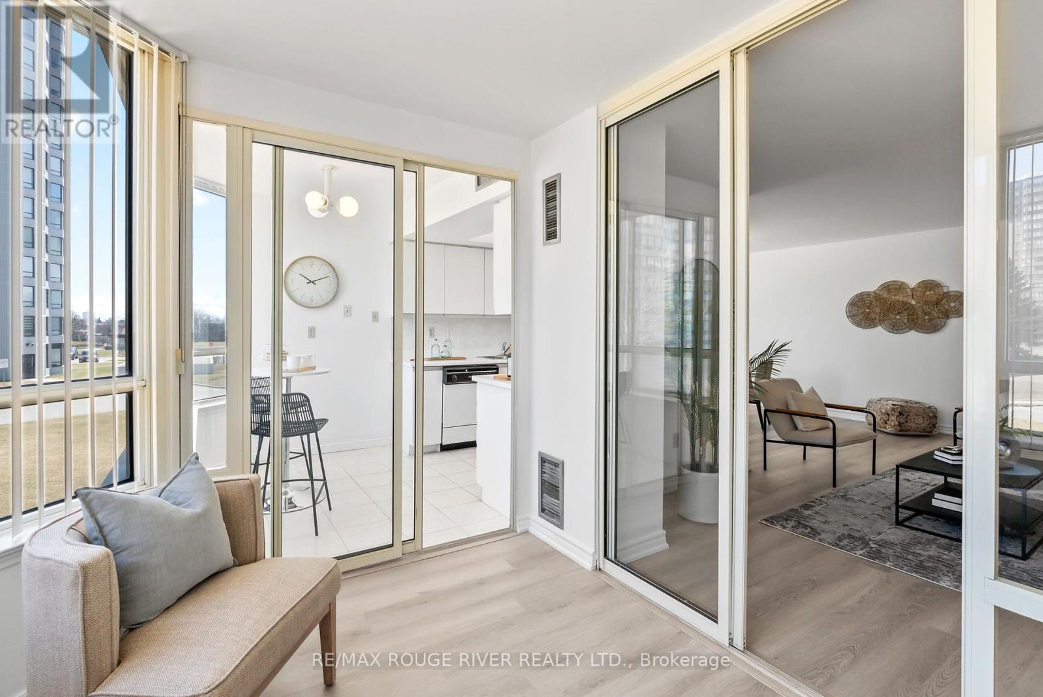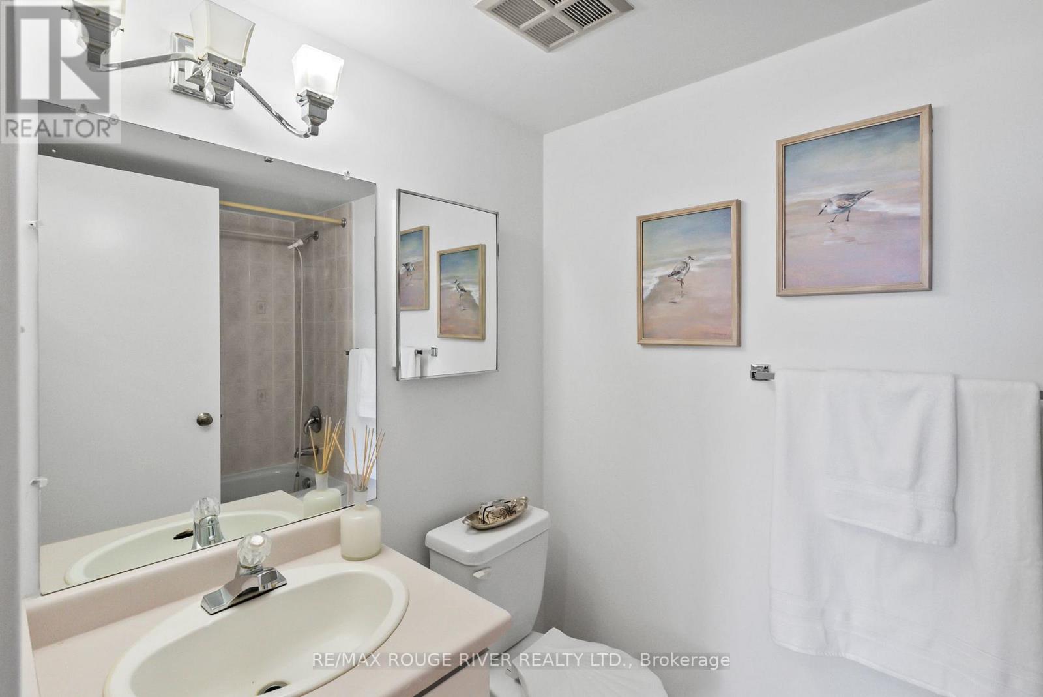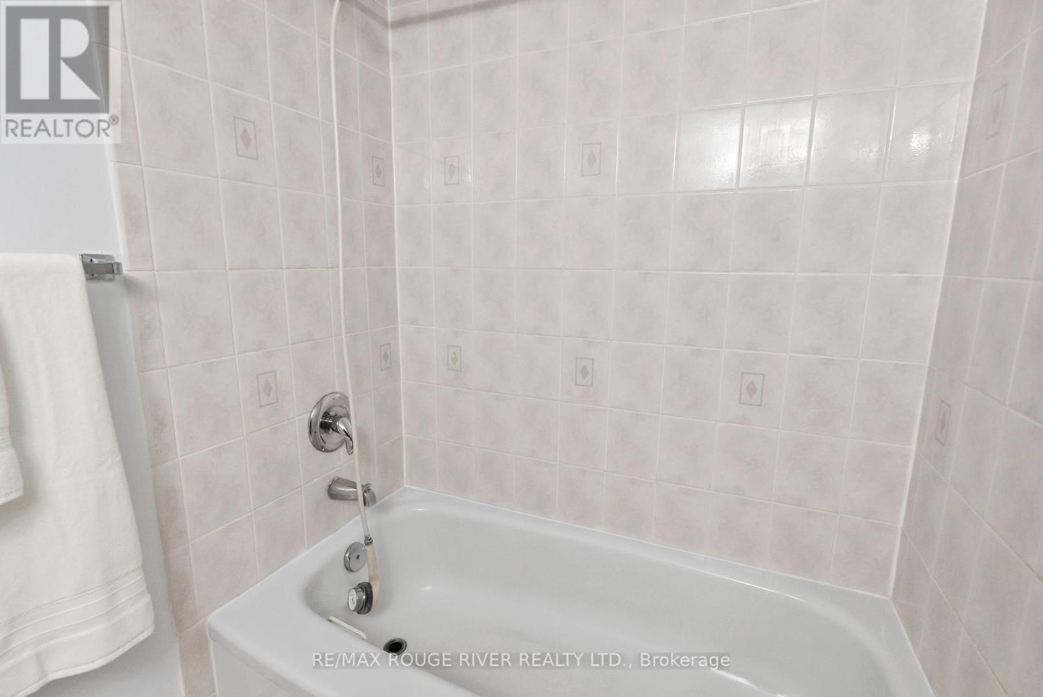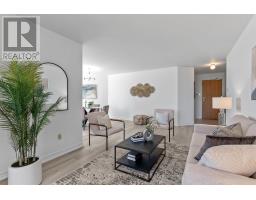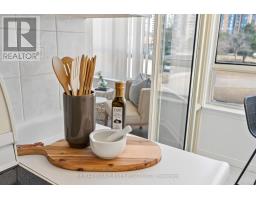2 Bedroom
2 Bathroom
1,200 - 1,399 ft2
Central Air Conditioning
Forced Air
$528,888Maintenance, Common Area Maintenance, Heat, Electricity, Insurance, Parking, Water
$929.35 Monthly
Welcome to this bright and spacious condo offering a smartly updated interior and unbeatable convenience! This well-maintained 2-bedroom 2-bathroom unit, complete with a versatile solarium, features stylish laminate flooring, a freshly painted interior, and an updated kitchen perfect for everyday cooking and entertaining alike. Step out to a large, open balcony ideal for morning coffee or relaxing evenings. Enjoy the added comfort of ensuite laundry. Nestled in a highly sought-after location, you're just steps from TTC transit, Goldhawk Park, community centers, libraries, schools, shopping plazas, banks, restaurants, Tim Hortons, and supermarkets. Everything you need is right at your doorstep. Residents of this well-managed building enjoy an impressive list of amenities, including an outdoor pool, sauna, tennis and squash courts, fitness room, party/meeting room, and the peace of mind of 24-hour security with a gated entrance. Whether you're a first-time buyer, downsizer, or investor this condo checks all the boxes! (id:47351)
Property Details
|
MLS® Number
|
E12083048 |
|
Property Type
|
Single Family |
|
Community Name
|
Milliken |
|
Community Features
|
Pet Restrictions |
|
Features
|
Balcony, In Suite Laundry |
|
Parking Space Total
|
1 |
Building
|
Bathroom Total
|
2 |
|
Bedrooms Above Ground
|
2 |
|
Bedrooms Total
|
2 |
|
Amenities
|
Recreation Centre, Exercise Centre, Sauna |
|
Appliances
|
All, Window Coverings |
|
Cooling Type
|
Central Air Conditioning |
|
Exterior Finish
|
Concrete |
|
Flooring Type
|
Laminate |
|
Heating Fuel
|
Natural Gas |
|
Heating Type
|
Forced Air |
|
Size Interior
|
1,200 - 1,399 Ft2 |
|
Type
|
Apartment |
Parking
Land
Rooms
| Level |
Type |
Length |
Width |
Dimensions |
|
Ground Level |
Living Room |
5.67 m |
3.15 m |
5.67 m x 3.15 m |
|
Ground Level |
Dining Room |
4.27 m |
3.35 m |
4.27 m x 3.35 m |
|
Ground Level |
Kitchen |
3.96 m |
2.44 m |
3.96 m x 2.44 m |
|
Ground Level |
Solarium |
3.05 m |
2.44 m |
3.05 m x 2.44 m |
|
Ground Level |
Primary Bedroom |
5.03 m |
3.5 m |
5.03 m x 3.5 m |
|
Ground Level |
Bedroom |
4.11 m |
2.89 m |
4.11 m x 2.89 m |
https://www.realtor.ca/real-estate/28168272/210-300-alton-towers-circle-toronto-milliken-milliken


