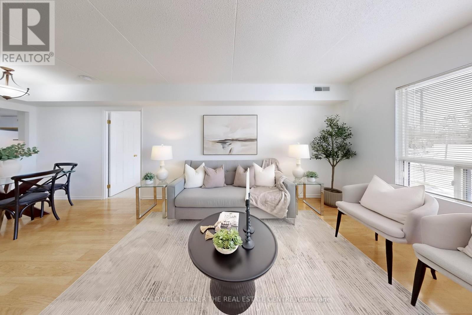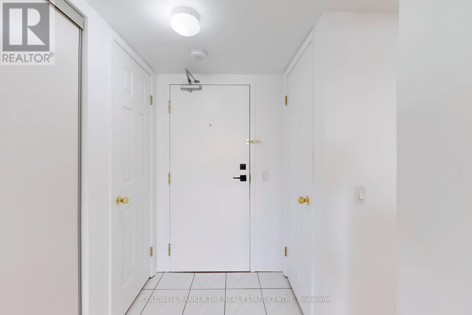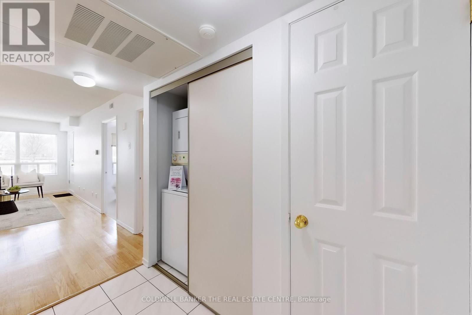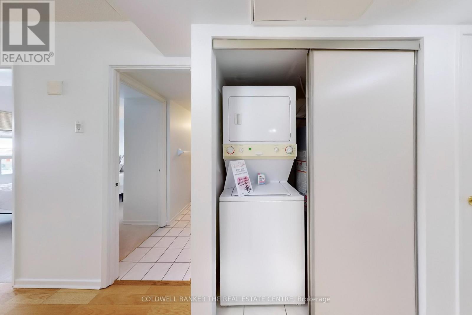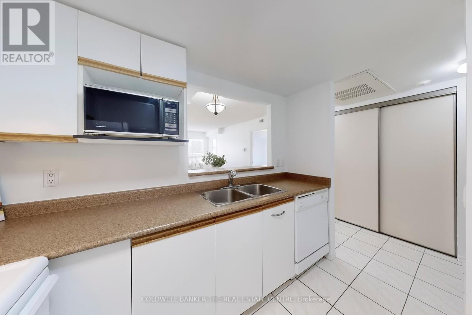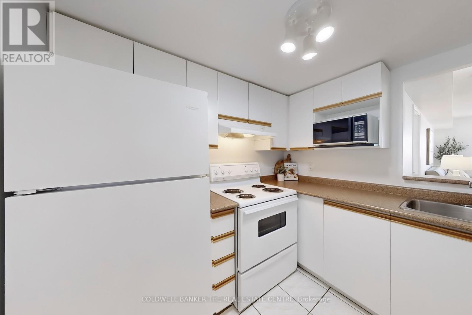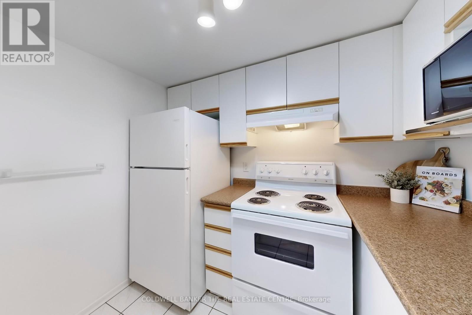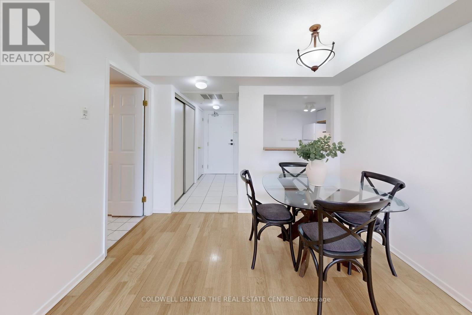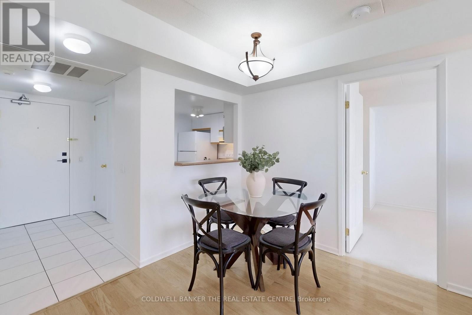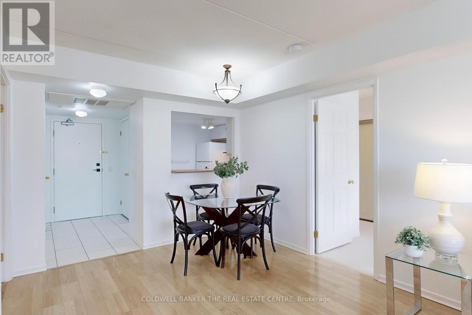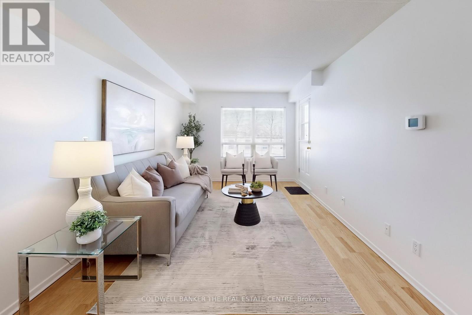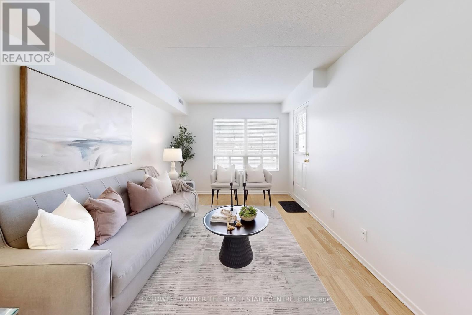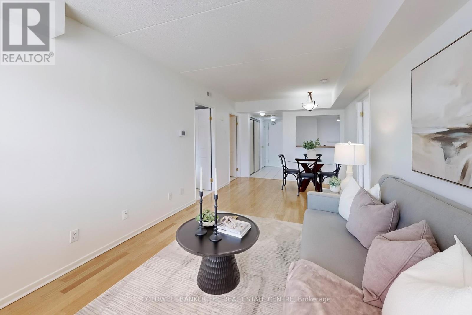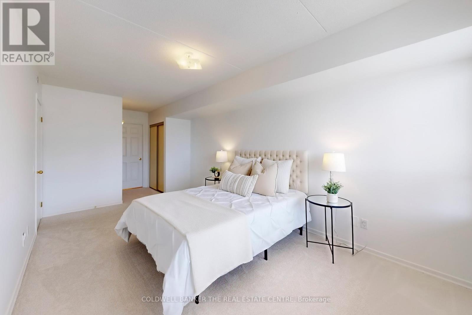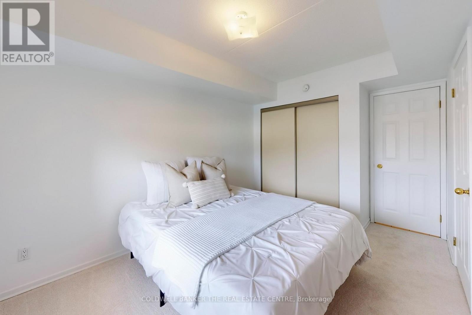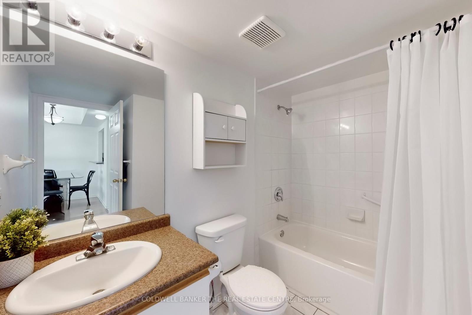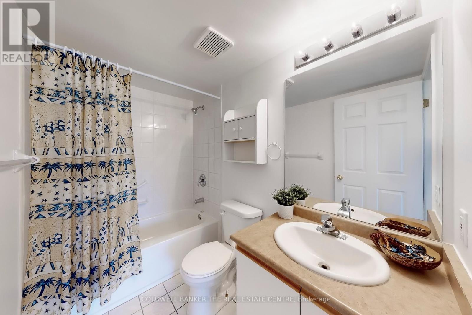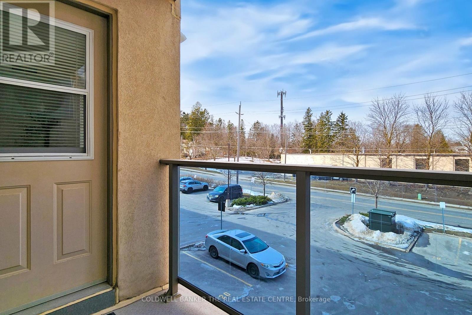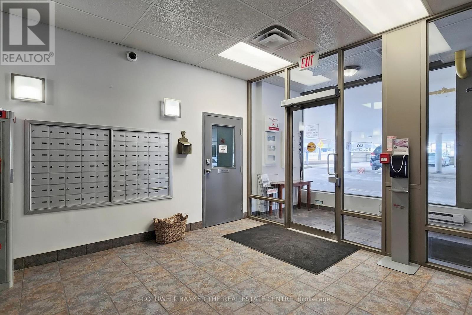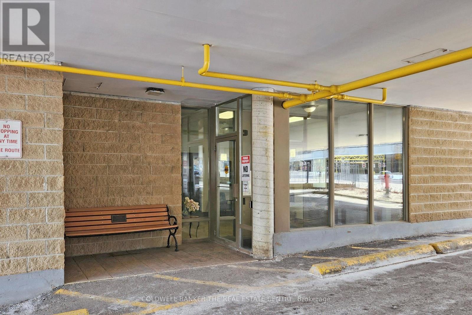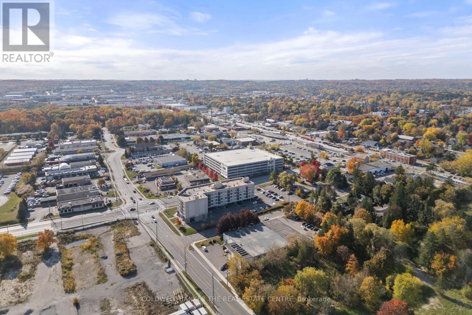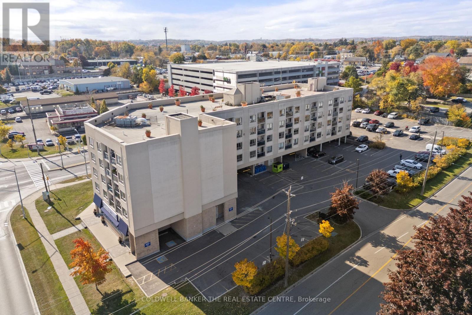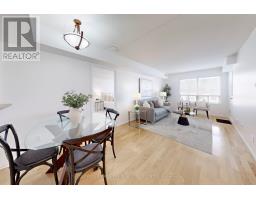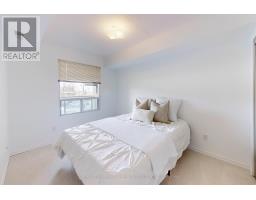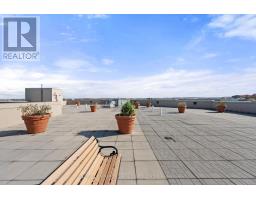210 - 160 Wellington Street E Aurora, Ontario L4G 1J3
2 Bedroom
2 Bathroom
900 - 999 ft2
Central Air Conditioning
Forced Air
$539,000Maintenance, Common Area Maintenance, Insurance, Parking, Water
$670.65 Monthly
Maintenance, Common Area Maintenance, Insurance, Parking, Water
$670.65 MonthlyWelcome to 160 Wellington in central Aurora, featuring the sought-after 'Royal' model. This well-maintained, bright 2-bedroom, 2-bathroom unit has been freshly painted and offers a split floor plan. Enjoy hardwood flooring in the dining and living rooms, brand new broadloom in the bedrooms, and ceramic floors in the entry, kitchen, and bathrooms. Relax on the peaceful north-facing balcony, and take advantage of the buildings huge rooftop terrace and main floor party room. All within walking distance to the GO station, recreation center, shops, and cafes. **EXTRAS** Brand New Hot Water Tank, Carpet, Large Storage Room and Fresh Paint throughout. (id:47351)
Property Details
| MLS® Number | N12020551 |
| Property Type | Single Family |
| Community Name | Aurora Village |
| Amenities Near By | Public Transit |
| Community Features | Pet Restrictions, Community Centre |
| Features | Balcony, In Suite Laundry |
| Parking Space Total | 1 |
Building
| Bathroom Total | 2 |
| Bedrooms Above Ground | 2 |
| Bedrooms Total | 2 |
| Age | 16 To 30 Years |
| Amenities | Recreation Centre |
| Appliances | Dishwasher, Dryer, Stove, Washer, Refrigerator |
| Cooling Type | Central Air Conditioning |
| Exterior Finish | Stucco |
| Flooring Type | Hardwood |
| Heating Fuel | Natural Gas |
| Heating Type | Forced Air |
| Size Interior | 900 - 999 Ft2 |
| Type | Apartment |
Parking
| No Garage |
Land
| Acreage | No |
| Land Amenities | Public Transit |
Rooms
| Level | Type | Length | Width | Dimensions |
|---|---|---|---|---|
| Ground Level | Living Room | 6.75 m | 3.1 m | 6.75 m x 3.1 m |
| Ground Level | Dining Room | Measurements not available | ||
| Ground Level | Kitchen | 2.86 m | 2.51 m | 2.86 m x 2.51 m |
| Ground Level | Primary Bedroom | 5.34 m | 3.05 m | 5.34 m x 3.05 m |
| Ground Level | Bedroom 2 | 3.38 m | 2.74 m | 3.38 m x 2.74 m |
