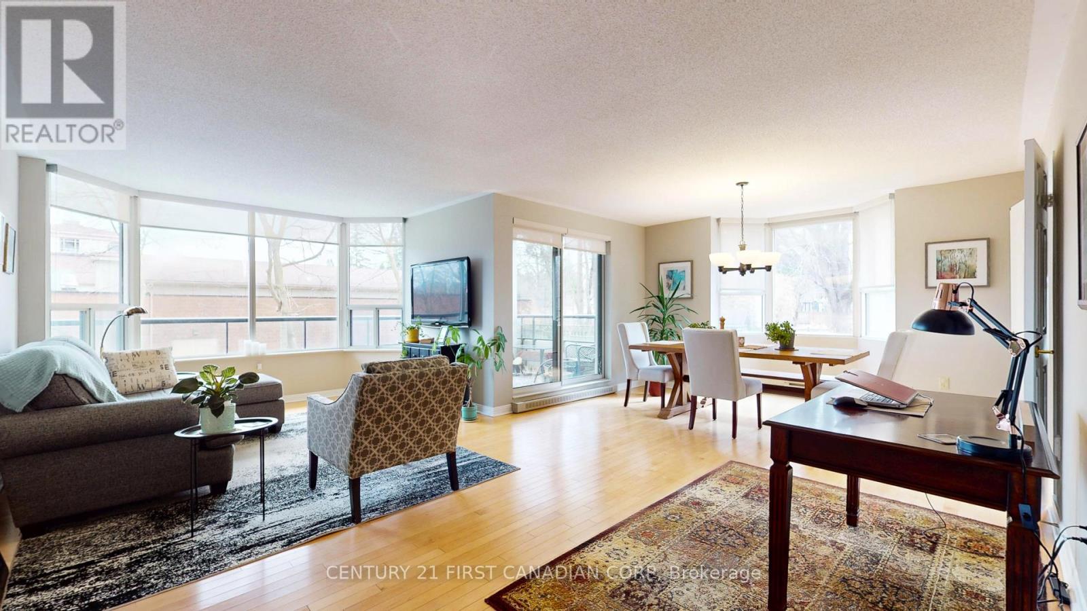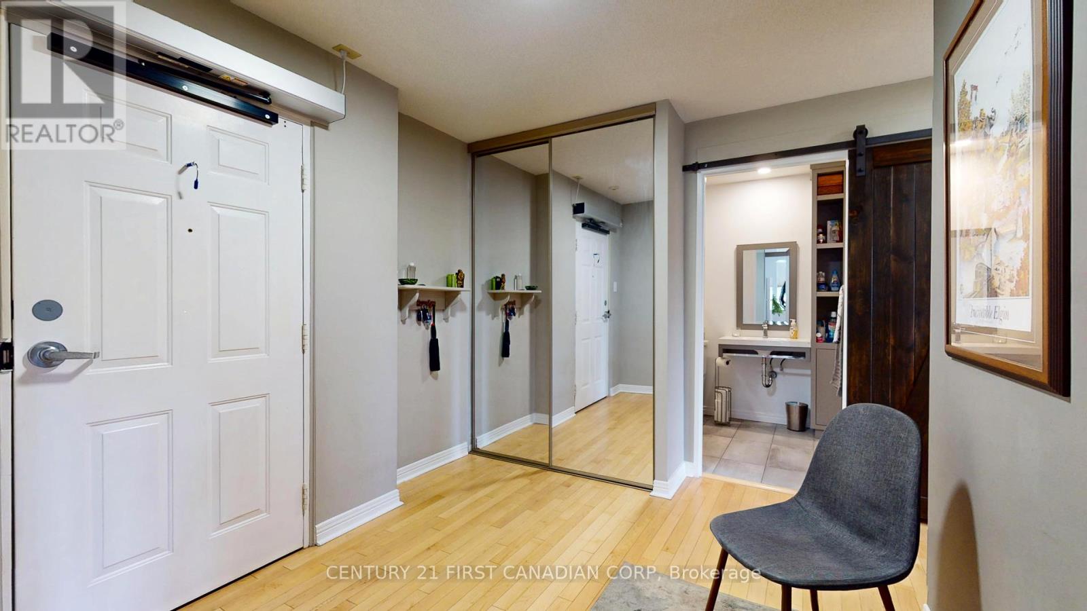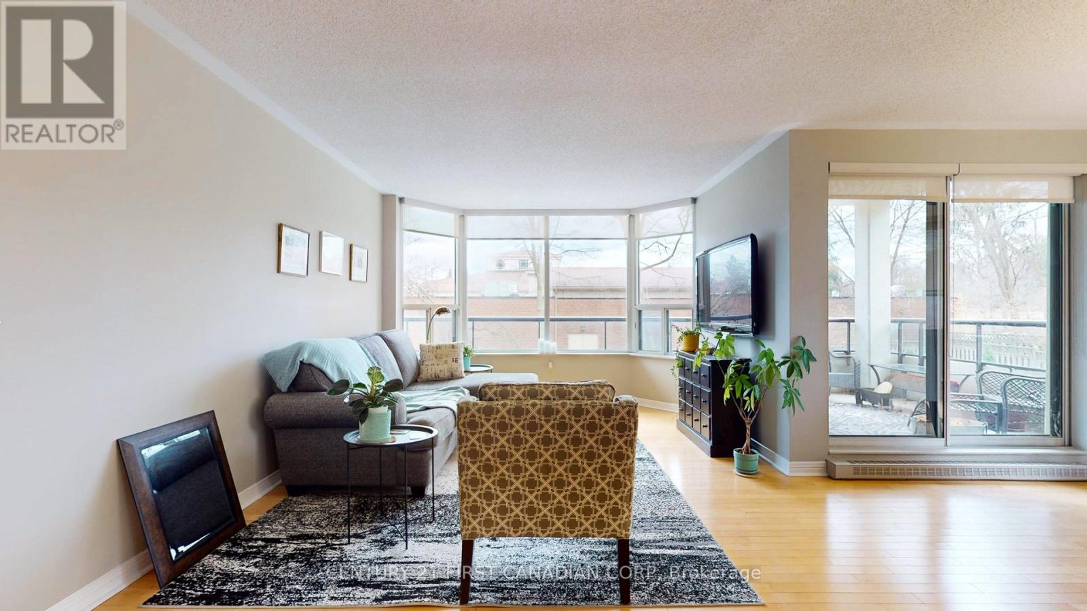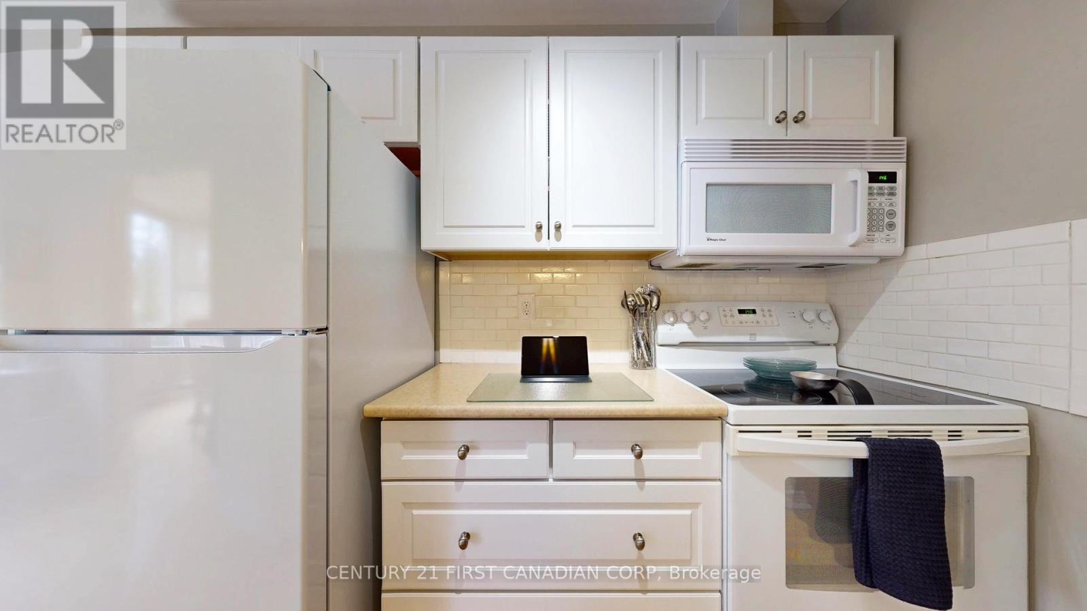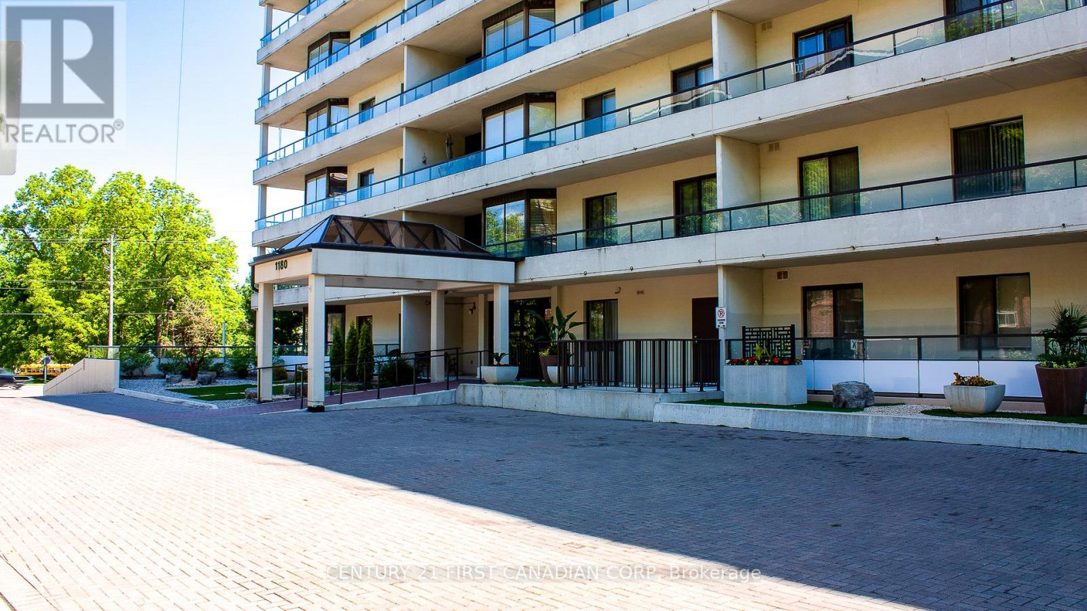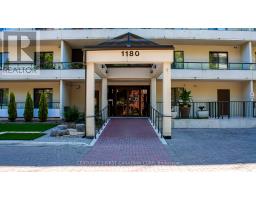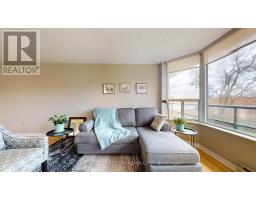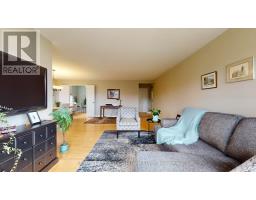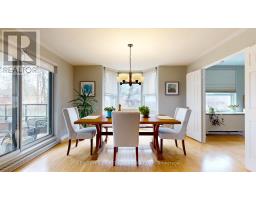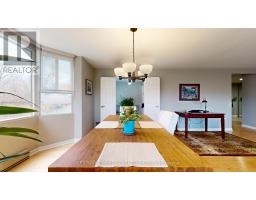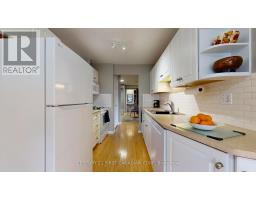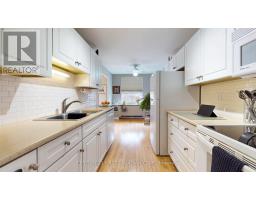210 - 1180 Commissioners Road W London, Ontario N6K 4J2
$529,900Maintenance, Water, Parking
$609.82 Monthly
Maintenance, Water, Parking
$609.82 MonthlyWelcome to #210, 1180 Commissioners Rd W. This amazing condo has 2 bedrooms, a 3 piece ensuite, and an accessible bathroom. This luxury end unit condo has lots of natural light, large living room with bay window, dining room with sliding glass doors opening on to patio. Enjoy your morning coffee with a view of Springbank Park. Master bedroom is oversized and also has sliding glass doors opening on to the balcony. This unit has 1 owned parking spot. This building has an indoor pool, sauna, common room and outdoor putting green. This sough after building is located in Byron, walking distance to Springbank Park, shopping and restaurants. Location! Location! Check out this amazing condo, you will not be disappointed. (id:47351)
Property Details
| MLS® Number | X12082969 |
| Property Type | Single Family |
| Community Name | East P |
| Amenities Near By | Park, Place Of Worship, Public Transit, Schools, Ski Area |
| Community Features | Pets Not Allowed |
| Features | Irregular Lot Size, Flat Site, Elevator, Wheelchair Access, Balcony, Carpet Free, In Suite Laundry, Sauna |
| Parking Space Total | 1 |
Building
| Bathroom Total | 2 |
| Bedrooms Above Ground | 2 |
| Bedrooms Total | 2 |
| Age | 31 To 50 Years |
| Amenities | Sauna, Visitor Parking, Separate Electricity Meters |
| Appliances | Garage Door Opener Remote(s), Intercom, Dishwasher, Dryer, Stove, Washer, Refrigerator |
| Cooling Type | Central Air Conditioning |
| Exterior Finish | Concrete |
| Fire Protection | Controlled Entry, Monitored Alarm, Smoke Detectors |
| Foundation Type | Concrete |
| Heating Fuel | Electric |
| Heating Type | Forced Air |
| Size Interior | 1,200 - 1,399 Ft2 |
| Type | Apartment |
Parking
| Underground | |
| Garage |
Land
| Acreage | No |
| Land Amenities | Park, Place Of Worship, Public Transit, Schools, Ski Area |
| Landscape Features | Landscaped |
| Zoning Description | R9-5 |
Rooms
| Level | Type | Length | Width | Dimensions |
|---|---|---|---|---|
| Main Level | Foyer | 4.62 m | 3.24 m | 4.62 m x 3.24 m |
| Main Level | Kitchen | 5.24 m | 2.49 m | 5.24 m x 2.49 m |
| Main Level | Dining Room | 4.12 m | 3.57 m | 4.12 m x 3.57 m |
| Main Level | Living Room | 8.38 m | 3.48 m | 8.38 m x 3.48 m |
| Main Level | Bedroom 2 | 4.35 m | 3.24 m | 4.35 m x 3.24 m |
| Main Level | Primary Bedroom | 6.38 m | 3.53 m | 6.38 m x 3.53 m |
| Main Level | Bathroom | 2.6 m | 1.57 m | 2.6 m x 1.57 m |
| Main Level | Bathroom | 2.6 m | 1.81 m | 2.6 m x 1.81 m |
| Main Level | Utility Room | 2.13 m | 1.23 m | 2.13 m x 1.23 m |
| Main Level | Laundry Room | 1.24 m | 0.94 m | 1.24 m x 0.94 m |
https://www.realtor.ca/real-estate/28168154/210-1180-commissioners-road-w-london-east-p


