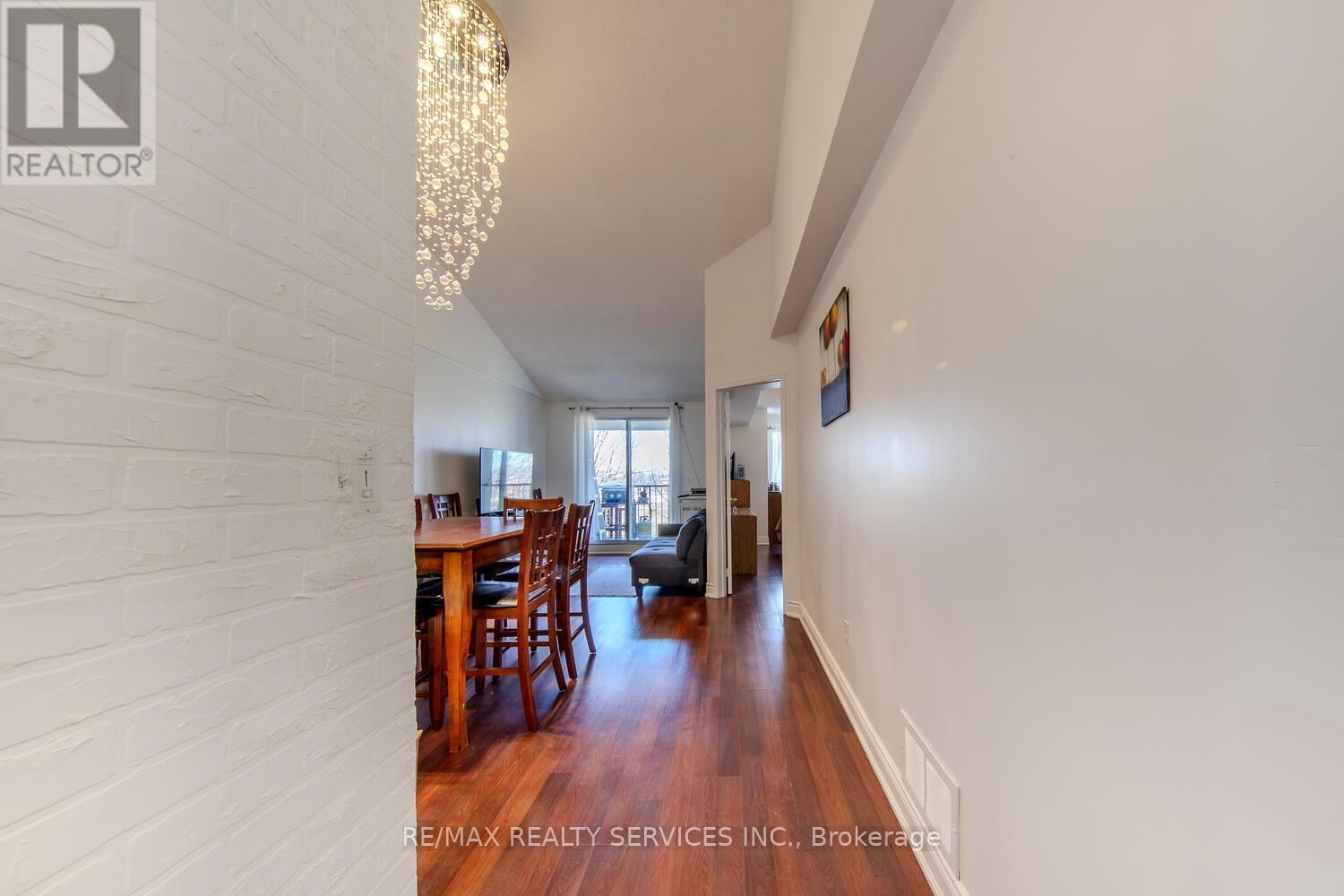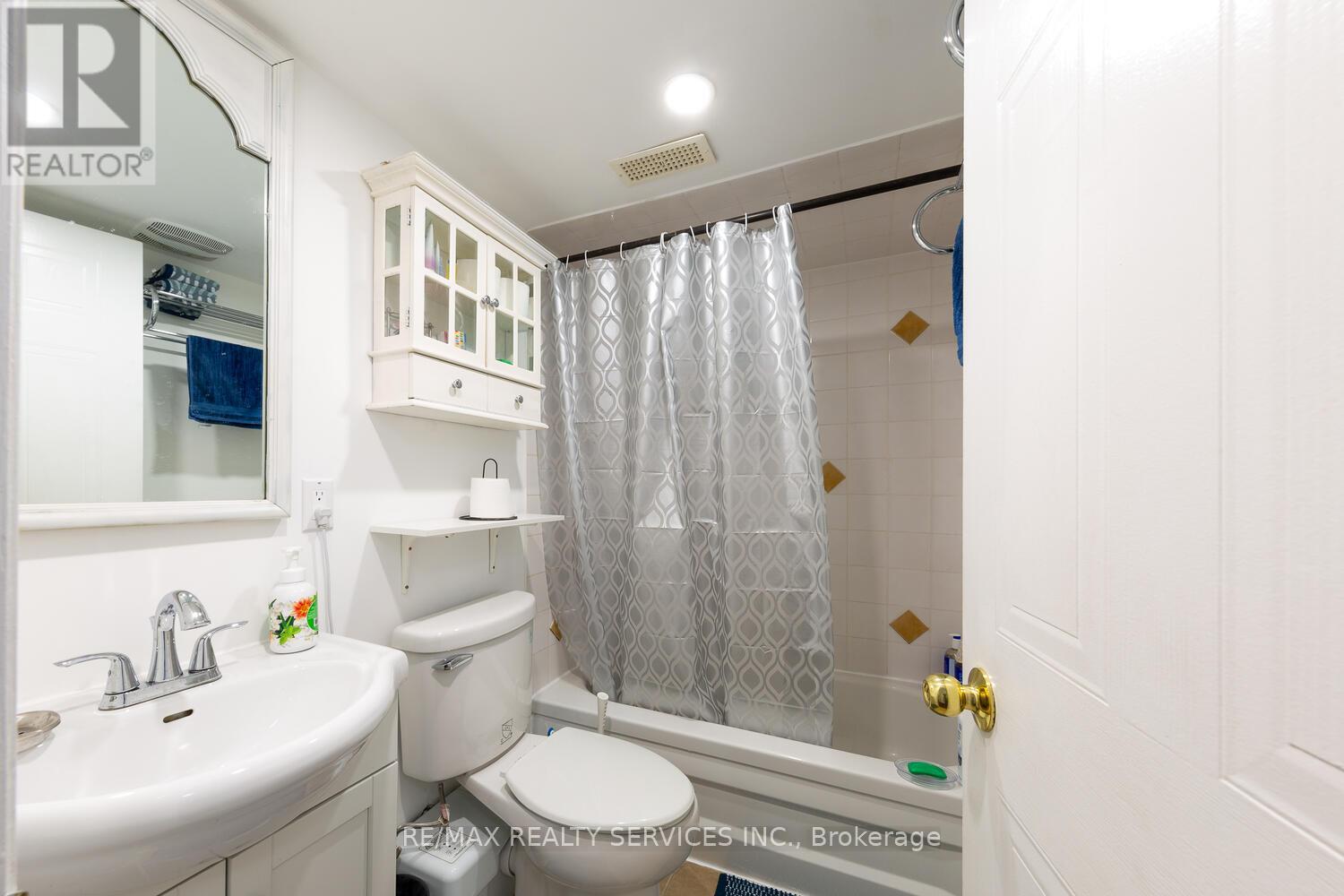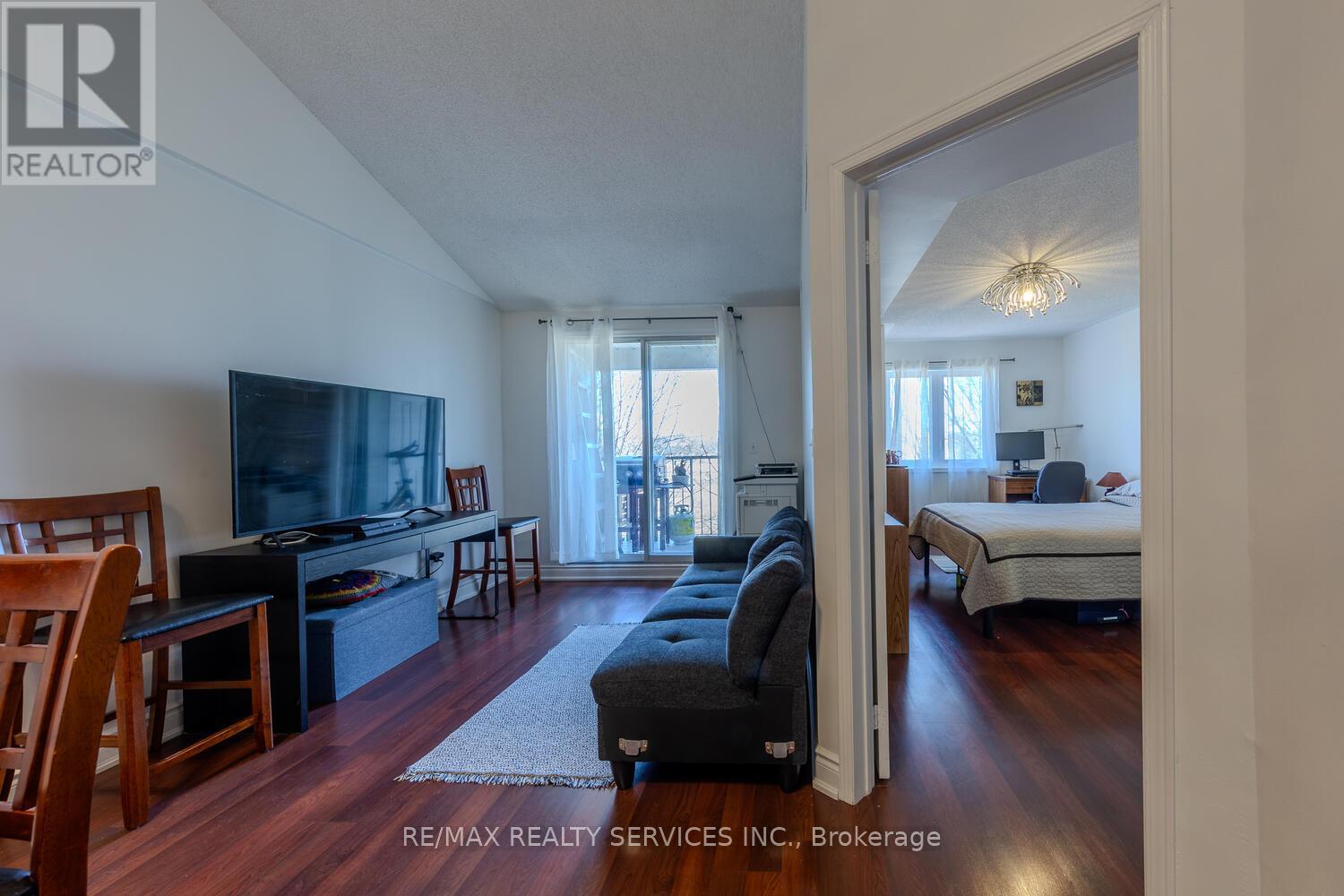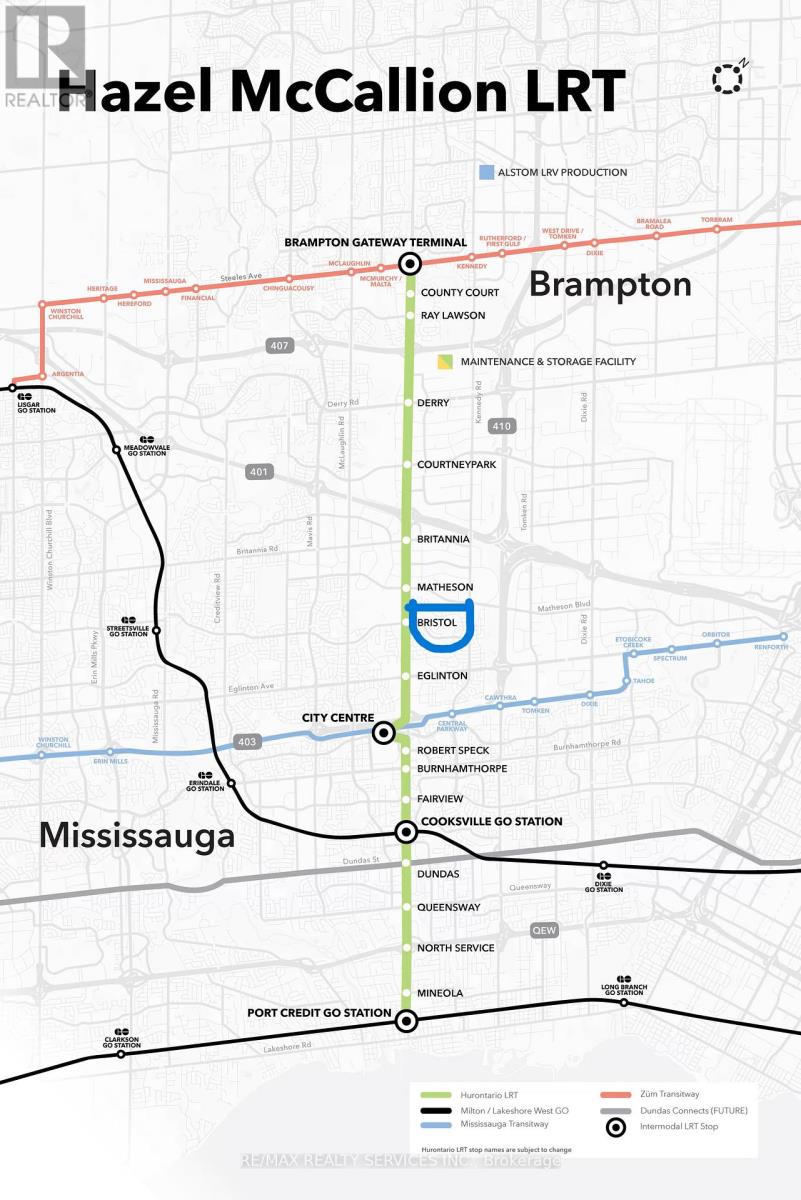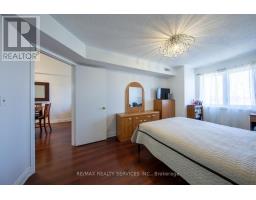3 Bedroom
2 Bathroom
900 - 999 ft2
Central Air Conditioning
Forced Air
$639,000Maintenance, Water, Parking, Common Area Maintenance
$540.99 Monthly
5 things you'll love about this home: 1- 950 square feet of comfortable living space, hardwood floors, a combined living and dining room with direct access to the open balcony, and the best part is the WOW high ceilings, making the apartment look even more spacious.2: 3 Bedrooms One was used as a den and professionally converted to serve as a bedroom with a closet or home office. Find out the practical 1 and bathrooms professionally done for the comfortability of the family 3: Two covered assigned parking spaces, #217 and #218. The storage space is located around the corner from the apartment. Being on the top floor makes it very quiet.4: The management fee is low compared to the excellent maintenance of the common areas, gardens, outdoor pool, playground, and much more. 5: Direct access to the new Hurontario LRT station is just steps away. The LRT offers quick access to Square ONE, Port Credit, GO Brampton, and other destinations. BONUS: Walking Distance or less than a 5-minute drive to Grocery stores, Cafes, Restaurants, Catholic and public Schools, Daycares, Square One, Cineplex, Community Centers, and don't forget easy access to the 403 and 401 highways (id:47351)
Property Details
|
MLS® Number
|
W12081571 |
|
Property Type
|
Single Family |
|
Community Name
|
Hurontario |
|
Community Features
|
Pet Restrictions |
|
Features
|
Balcony, In Suite Laundry |
|
Parking Space Total
|
2 |
Building
|
Bathroom Total
|
2 |
|
Bedrooms Above Ground
|
3 |
|
Bedrooms Total
|
3 |
|
Age
|
31 To 50 Years |
|
Amenities
|
Storage - Locker |
|
Appliances
|
Water Heater |
|
Cooling Type
|
Central Air Conditioning |
|
Exterior Finish
|
Brick |
|
Fire Protection
|
Smoke Detectors |
|
Flooring Type
|
Hardwood, Ceramic |
|
Half Bath Total
|
1 |
|
Heating Fuel
|
Natural Gas |
|
Heating Type
|
Forced Air |
|
Size Interior
|
900 - 999 Ft2 |
|
Type
|
Row / Townhouse |
Parking
Land
Rooms
| Level |
Type |
Length |
Width |
Dimensions |
|
Flat |
Living Room |
3.3 m |
2.7 m |
3.3 m x 2.7 m |
|
Flat |
Dining Room |
4.49 m |
3.37 m |
4.49 m x 3.37 m |
|
Flat |
Kitchen |
4.23 m |
2.04 m |
4.23 m x 2.04 m |
|
Flat |
Primary Bedroom |
4.93 m |
3.05 m |
4.93 m x 3.05 m |
|
Flat |
Bedroom 2 |
3.49 m |
2.44 m |
3.49 m x 2.44 m |
|
Flat |
Bedroom 3 |
2.53 m |
2.13 m |
2.53 m x 2.13 m |
https://www.realtor.ca/real-estate/28164967/210-103-bristol-road-e-mississauga-hurontario-hurontario














