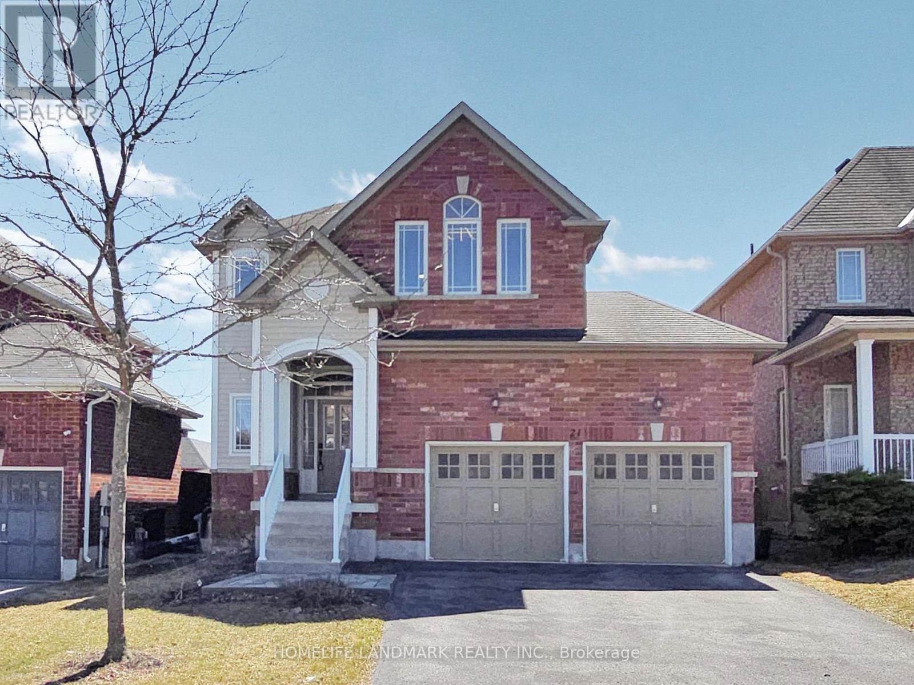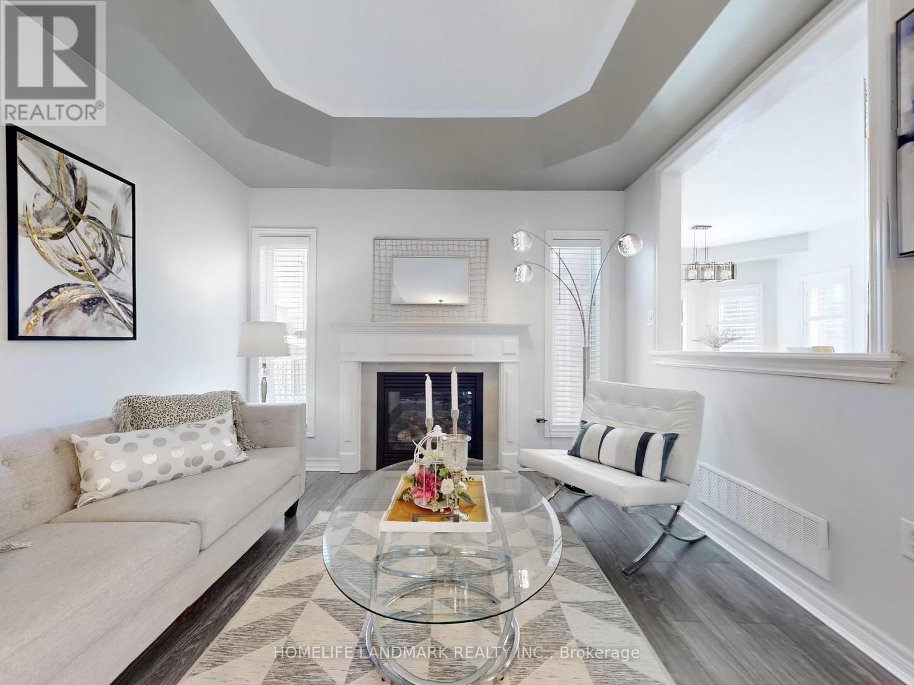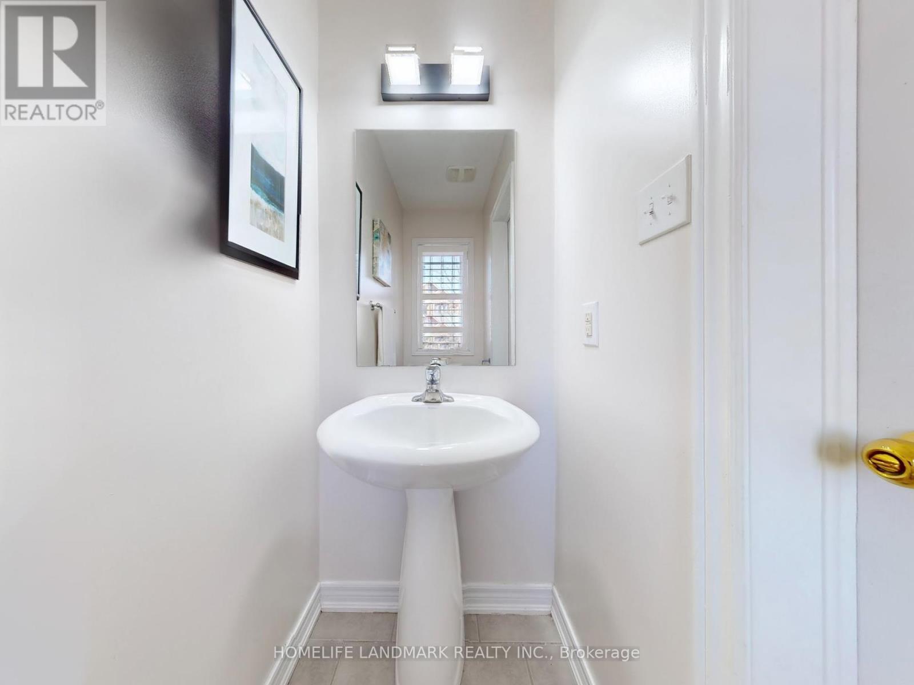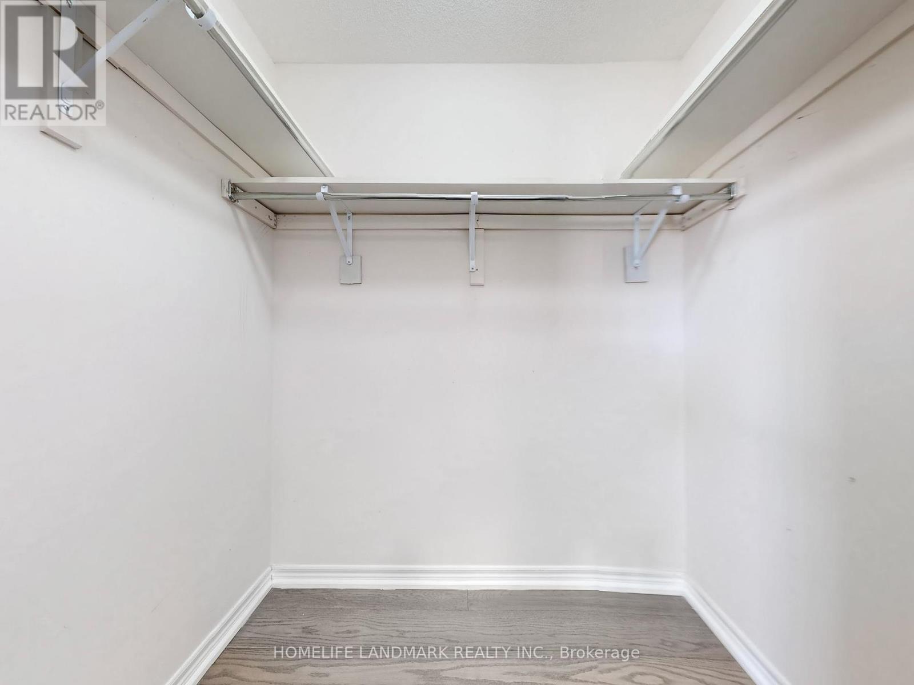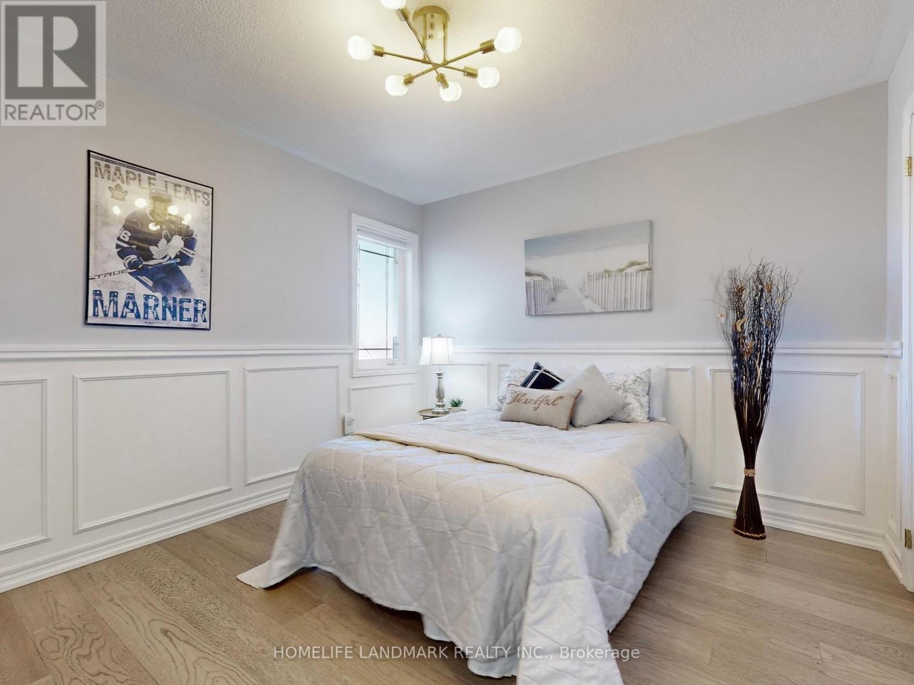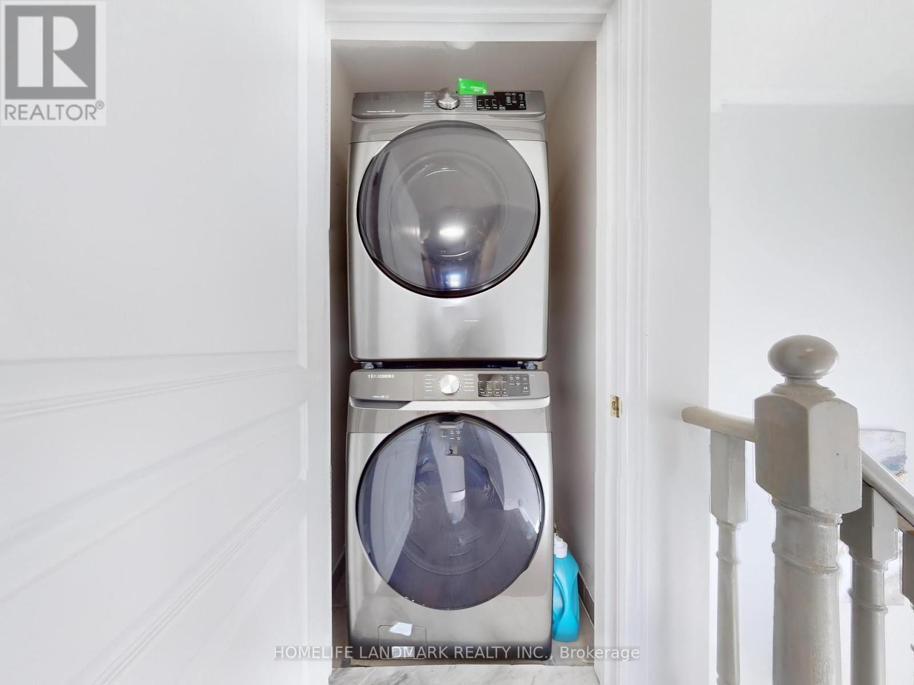3 Bedroom
3 Bathroom
1,500 - 2,000 ft2
Fireplace
Central Air Conditioning
Forced Air
$788,000
Welcome to this meticulously maintained 3-bedroom home, ideally located in a family-friendly Keswick community just 5 minutes to Highway 404 and close to Home Hardware, Walmart, schools, parks, and other local amenities, everything you need is right at your doorstep.The main level features a bright, open-concept layout with a spacious kitchen and breakfast area, accented by California shutters and filled with natural light, perfect for everyday living and entertaining. Upstairs, the large primary bedroom offers a walk-in closet and a spa-like 5-piece ensuite complete with double sinks and a separate glass-enclosed shower. The second floor was upgraded with engineered hardwood flooring, complemented by new stairs and modern railings for a fresh, updated look. Convenient second-floor laundry adds to the functionality of this home.Step outside to a beautifully landscaped backyard featuring brand new interlock, ideal for summer gatherings and outdoor relaxation.This turnkey property blends thoughtful upgrades, comfort, and a prime location, perfect for growing families, first-time buyers, or anyone seeking a well-connected, move-in ready home. (id:47351)
Property Details
|
MLS® Number
|
N12082702 |
|
Property Type
|
Single Family |
|
Community Name
|
Keswick South |
|
Amenities Near By
|
Park, Schools |
|
Parking Space Total
|
6 |
Building
|
Bathroom Total
|
3 |
|
Bedrooms Above Ground
|
3 |
|
Bedrooms Total
|
3 |
|
Age
|
6 To 15 Years |
|
Appliances
|
Dishwasher, Dryer, Range, Stove, Washer, Window Coverings, Refrigerator |
|
Basement Development
|
Unfinished |
|
Basement Type
|
Full (unfinished) |
|
Construction Style Attachment
|
Detached |
|
Cooling Type
|
Central Air Conditioning |
|
Exterior Finish
|
Brick, Vinyl Siding |
|
Fireplace Present
|
Yes |
|
Flooring Type
|
Laminate, Tile, Carpeted |
|
Foundation Type
|
Concrete |
|
Half Bath Total
|
1 |
|
Heating Fuel
|
Natural Gas |
|
Heating Type
|
Forced Air |
|
Stories Total
|
2 |
|
Size Interior
|
1,500 - 2,000 Ft2 |
|
Type
|
House |
|
Utility Water
|
Municipal Water |
Parking
Land
|
Acreage
|
No |
|
Fence Type
|
Fenced Yard |
|
Land Amenities
|
Park, Schools |
|
Sewer
|
Sanitary Sewer |
|
Size Depth
|
90 Ft |
|
Size Frontage
|
40 Ft |
|
Size Irregular
|
40 X 90 Ft |
|
Size Total Text
|
40 X 90 Ft |
|
Zoning Description
|
Residential |
Rooms
| Level |
Type |
Length |
Width |
Dimensions |
|
Second Level |
Primary Bedroom |
4.77 m |
4.5 m |
4.77 m x 4.5 m |
|
Second Level |
Bedroom 2 |
3.4 m |
3.17 m |
3.4 m x 3.17 m |
|
Third Level |
Bedroom 3 |
3.43 m |
3.35 m |
3.43 m x 3.35 m |
|
Ground Level |
Great Room |
6.12 m |
3.34 m |
6.12 m x 3.34 m |
|
Ground Level |
Kitchen |
3.34 m |
2.79 m |
3.34 m x 2.79 m |
|
Ground Level |
Eating Area |
3.34 m |
2.99 m |
3.34 m x 2.99 m |
https://www.realtor.ca/real-estate/28167715/21-violet-avenue-georgina-keswick-south-keswick-south
