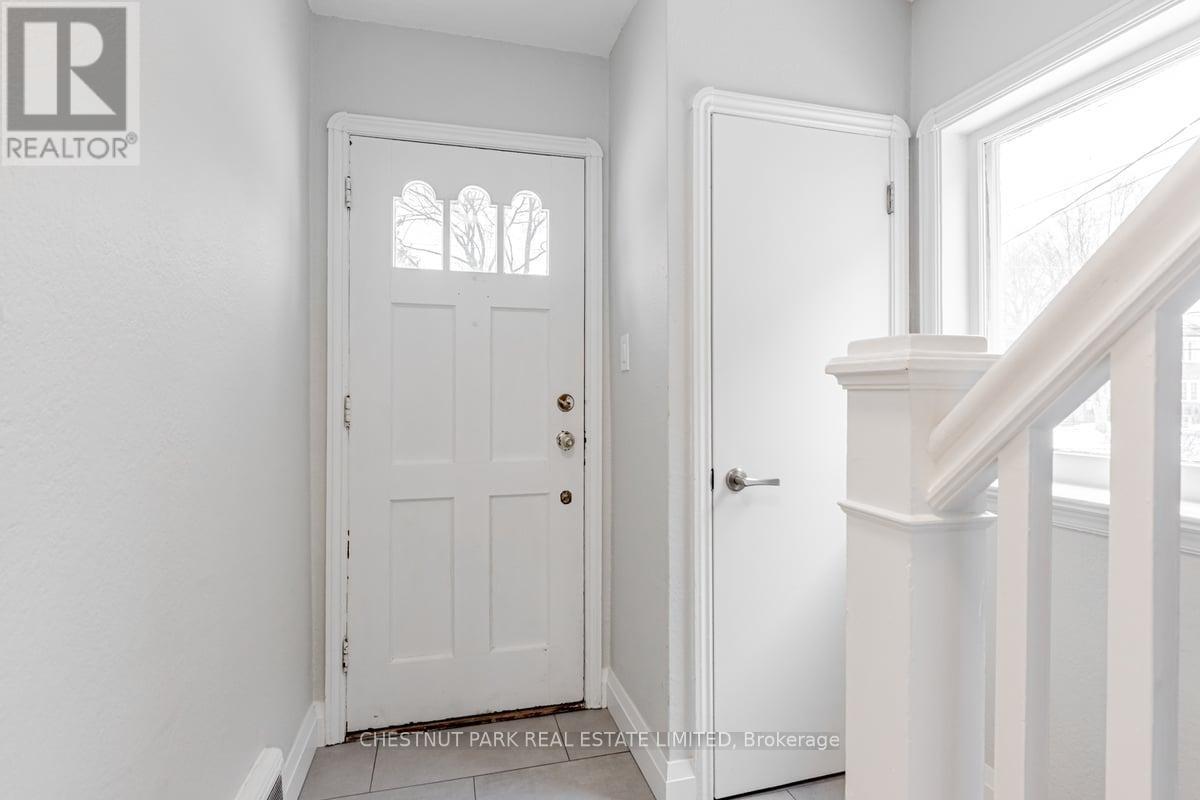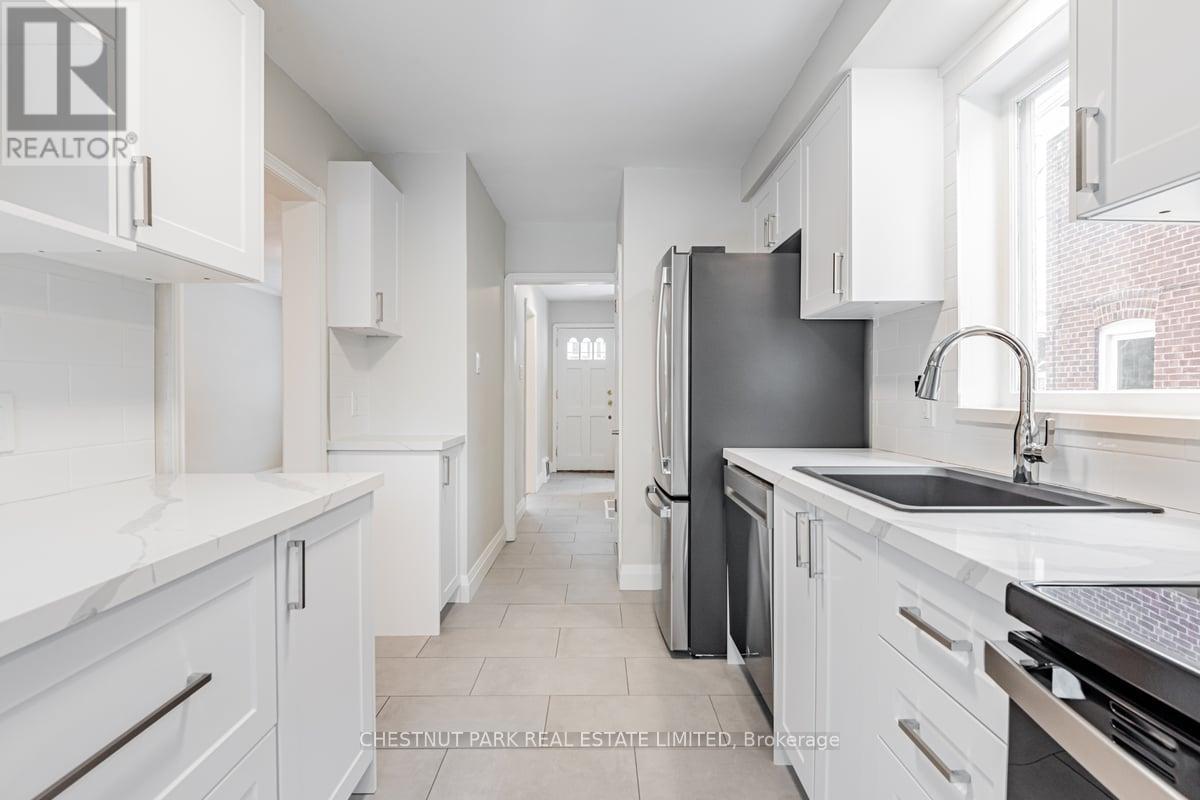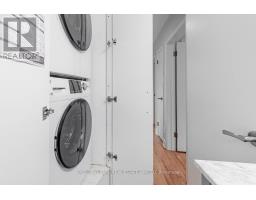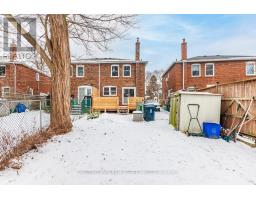3 Bedroom
1 Bathroom
Forced Air
$4,800 Monthly
Prime North leaside semi-detached home available for lease, main and second floor only. Bright and airy freshly painted interiors with newly refinished hardwood flooring, brand new kitchen with new stainless steel appliances with a walk-out to a spacious new deck and fenced yard. Open concept living and dining room. Second floor has three bedrooms plus a new luxury 4 piece bathroom with a marble vanity and stacked new washer and dryer. Professionally cleaned and ready for immediate occupancy, this home is in a sought-after neighbourhood and well suited for those renovating their homes and looking to stay in the area. Top rated Northlea Junior/Middle School and Leaside High School catchment district. Steps to future LRT, parks and ravine trails, minutes to shops, groceries and restaurants of Leaside along Bayview and Laird, Whole Foods, Sunnybrook Health Sciences Ctr and close to Don Valley Pkwy and 401. (id:47351)
Property Details
|
MLS® Number
|
C11923177 |
|
Property Type
|
Single Family |
|
Community Name
|
Leaside |
|
Amenities Near By
|
Public Transit, Schools |
|
Features
|
Cul-de-sac, Conservation/green Belt, Carpet Free, In Suite Laundry |
|
Parking Space Total
|
1 |
|
Structure
|
Shed |
Building
|
Bathroom Total
|
1 |
|
Bedrooms Above Ground
|
3 |
|
Bedrooms Total
|
3 |
|
Appliances
|
Dishwasher, Dryer, Refrigerator, Stove, Washer |
|
Basement Development
|
Unfinished |
|
Basement Type
|
N/a (unfinished) |
|
Construction Style Attachment
|
Semi-detached |
|
Exterior Finish
|
Brick |
|
Flooring Type
|
Porcelain Tile, Hardwood |
|
Foundation Type
|
Block |
|
Heating Fuel
|
Natural Gas |
|
Heating Type
|
Forced Air |
|
Stories Total
|
2 |
|
Type
|
House |
|
Utility Water
|
Municipal Water |
Land
|
Acreage
|
No |
|
Fence Type
|
Fenced Yard |
|
Land Amenities
|
Public Transit, Schools |
|
Sewer
|
Sanitary Sewer |
|
Size Depth
|
215 Ft |
|
Size Frontage
|
28 Ft ,8 In |
|
Size Irregular
|
28.69 X 215 Ft ; Lot Narrows At Rear |
|
Size Total Text
|
28.69 X 215 Ft ; Lot Narrows At Rear |
Rooms
| Level |
Type |
Length |
Width |
Dimensions |
|
Second Level |
Primary Bedroom |
3.54 m |
3.28 m |
3.54 m x 3.28 m |
|
Second Level |
Bedroom 2 |
3.94 m |
2.56 m |
3.94 m x 2.56 m |
|
Second Level |
Bedroom 3 |
2.87 m |
2.57 m |
2.87 m x 2.57 m |
|
Main Level |
Foyer |
3.43 m |
1.07 m |
3.43 m x 1.07 m |
|
Main Level |
Living Room |
4.47 m |
3.3 m |
4.47 m x 3.3 m |
|
Main Level |
Dining Room |
3.78 m |
2.77 m |
3.78 m x 2.77 m |
|
Main Level |
Kitchen |
4.93 m |
2.41 m |
4.93 m x 2.41 m |
https://www.realtor.ca/real-estate/27801469/21-thursfield-crescent-toronto-leaside-leaside




































