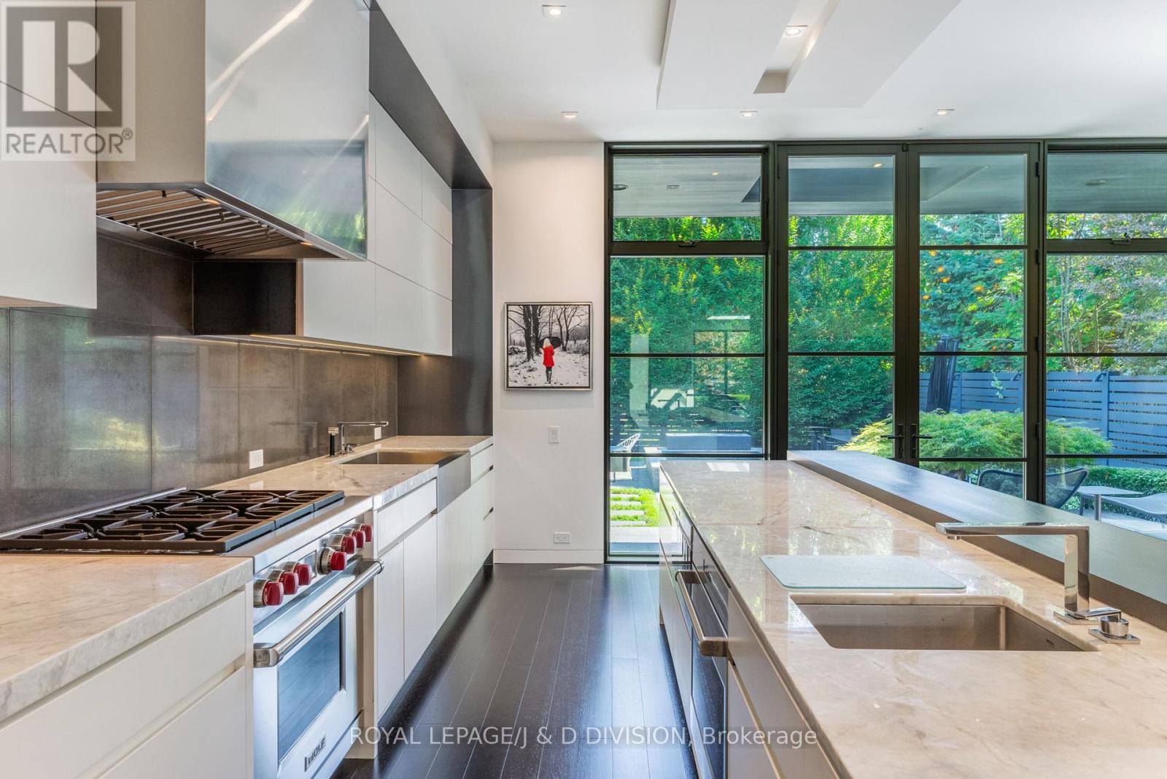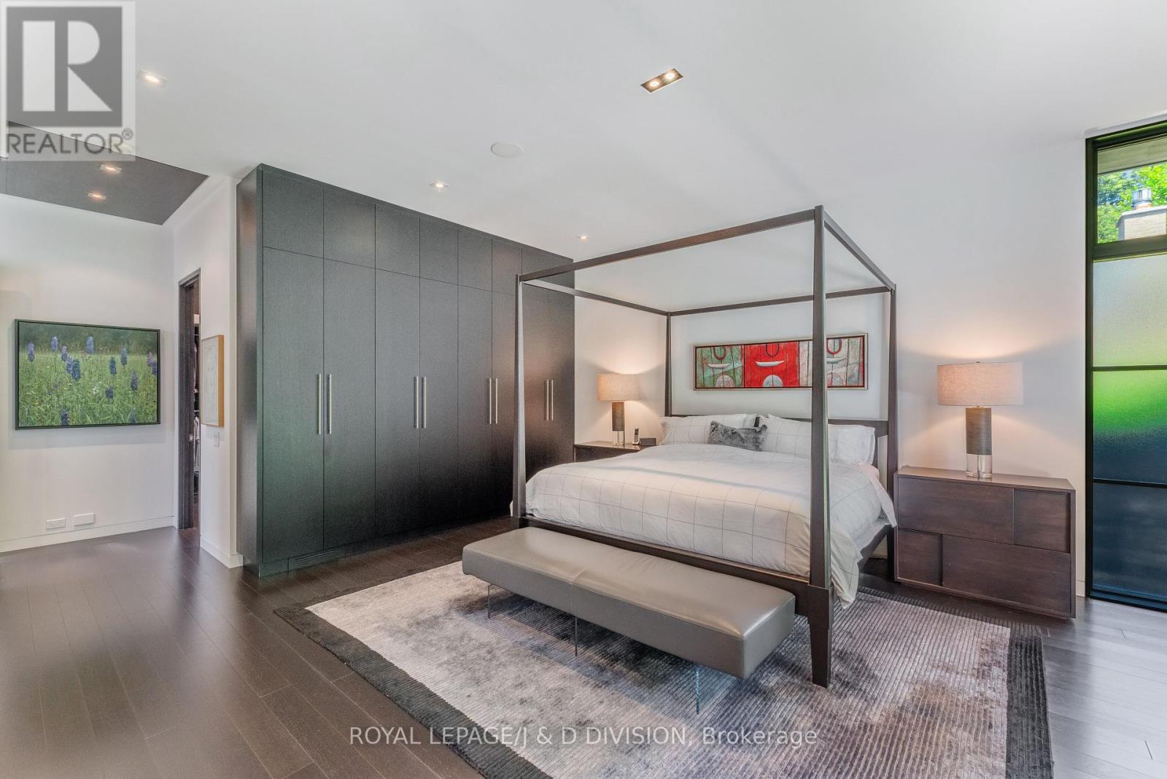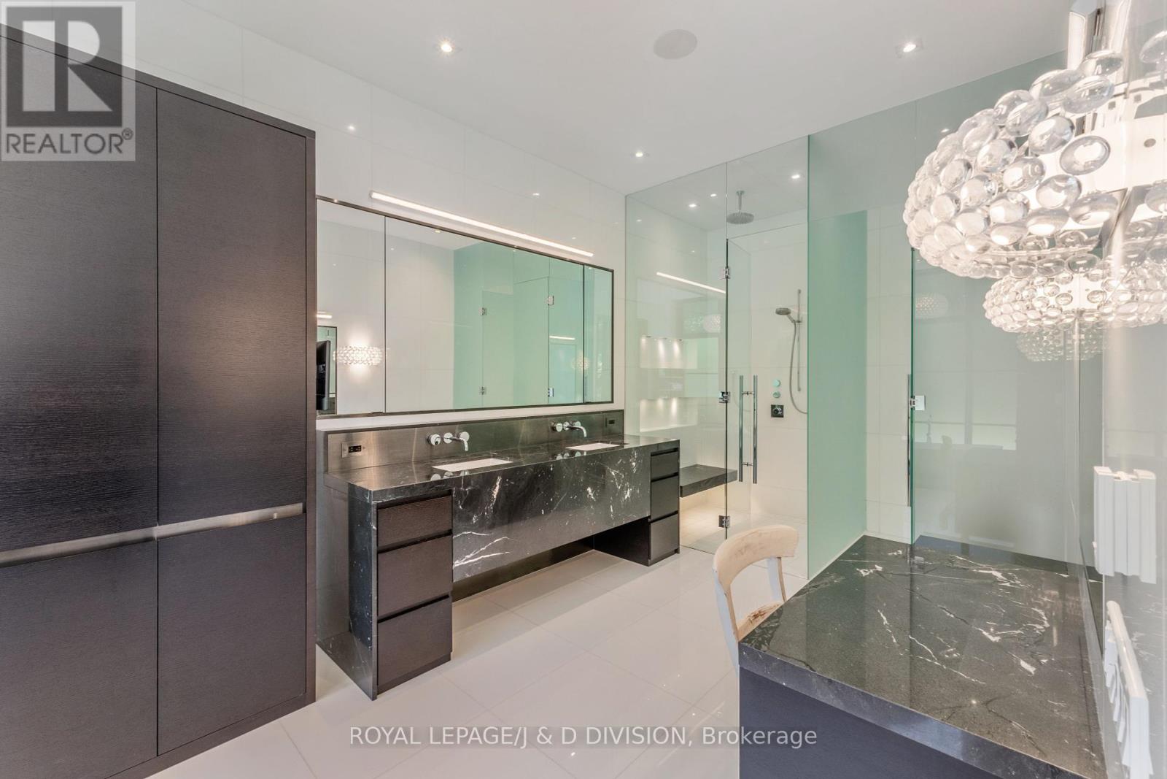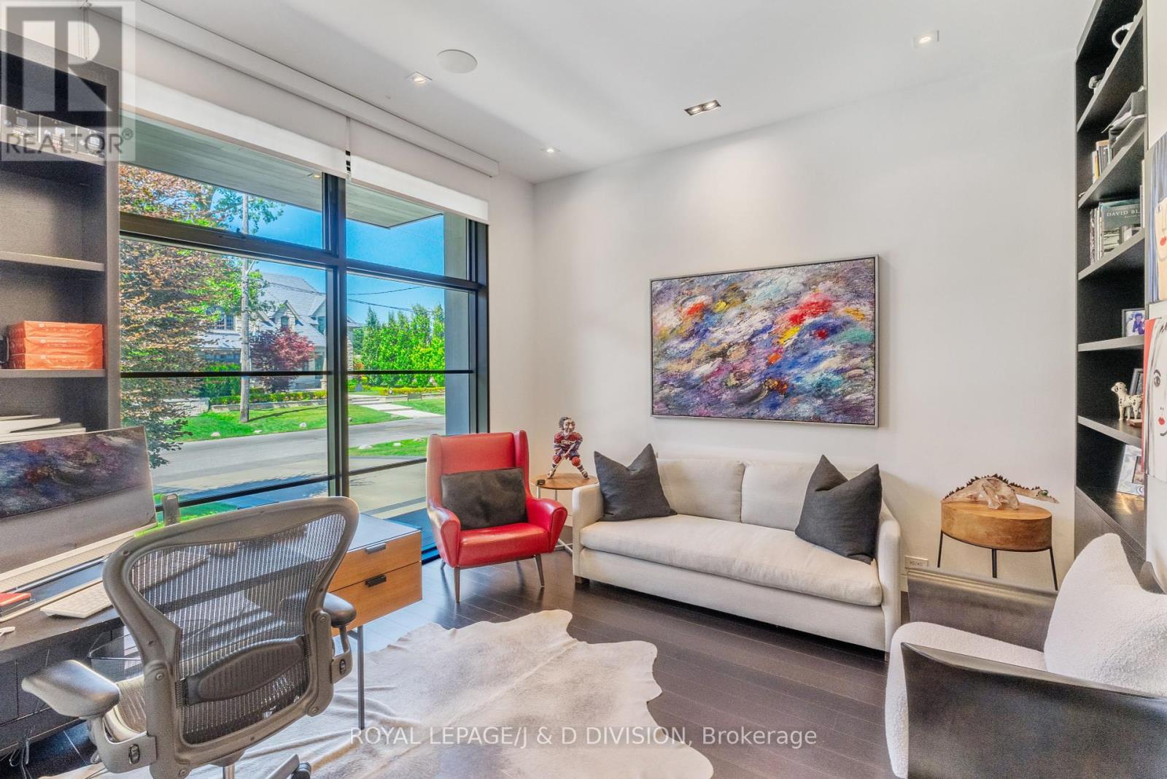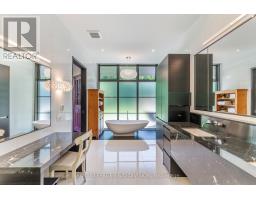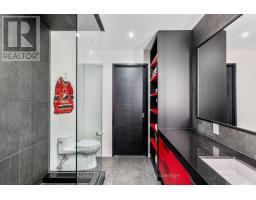4 Bedroom
6 Bathroom
Fireplace
Inground Pool
Central Air Conditioning
Forced Air
$8,950,000
*Architecturally stunning recently constructed brick & lime stone clad modern bungalow*Meticulously built by Sherwood Homes and designed with remarkable attention to detail*Situated on a private, south facing 70' x 133' grade level lot*Exceptional floor plan with incredible great room-meticulously planned kitchen with over 10' island-huge servery-gorgeous primary suite with extensive custom cabinetry and luxurious ensuite*Sensational lower level thoughtfully designed for families where space abounds*The garden is a paradise that is ideal for entertaining featuring a 2-tiered black granite patio-urban plunge pool-stone fireplace and incredible privacy*An amazing opportunity and sensational Lawrence Park location. **** EXTRAS **** Rare opportunity in Lawrence Park*Residences of this caliber seldom come to market*Architecturally stunning modern bungalow*Beautifully situated on 70' x 133' level lot. (id:47351)
Property Details
|
MLS® Number
|
C9346778 |
|
Property Type
|
Single Family |
|
Community Name
|
Bridle Path-Sunnybrook-York Mills |
|
AmenitiesNearBy
|
Hospital, Park, Place Of Worship, Public Transit, Schools |
|
ParkingSpaceTotal
|
6 |
|
PoolType
|
Inground Pool |
Building
|
BathroomTotal
|
6 |
|
BedroomsAboveGround
|
2 |
|
BedroomsBelowGround
|
2 |
|
BedroomsTotal
|
4 |
|
BasementDevelopment
|
Finished |
|
BasementType
|
N/a (finished) |
|
ConstructionStyleAttachment
|
Detached |
|
CoolingType
|
Central Air Conditioning |
|
ExteriorFinish
|
Brick, Stone |
|
FireplacePresent
|
Yes |
|
FlooringType
|
Hardwood, Cork |
|
FoundationType
|
Unknown |
|
HalfBathTotal
|
2 |
|
HeatingFuel
|
Natural Gas |
|
HeatingType
|
Forced Air |
|
StoriesTotal
|
2 |
|
Type
|
House |
|
UtilityWater
|
Municipal Water |
Parking
Land
|
Acreage
|
No |
|
FenceType
|
Fenced Yard |
|
LandAmenities
|
Hospital, Park, Place Of Worship, Public Transit, Schools |
|
Sewer
|
Sanitary Sewer |
|
SizeDepth
|
132 Ft ,10 In |
|
SizeFrontage
|
70 Ft |
|
SizeIrregular
|
70 X 132.85 Ft |
|
SizeTotalText
|
70 X 132.85 Ft |
Rooms
| Level |
Type |
Length |
Width |
Dimensions |
|
Lower Level |
Bedroom |
5.31 m |
3.28 m |
5.31 m x 3.28 m |
|
Lower Level |
Exercise Room |
4.52 m |
3.94 m |
4.52 m x 3.94 m |
|
Lower Level |
Family Room |
13.34 m |
7.11 m |
13.34 m x 7.11 m |
|
Lower Level |
Bedroom |
5.51 m |
3.07 m |
5.51 m x 3.07 m |
|
Main Level |
Foyer |
3.07 m |
2.39 m |
3.07 m x 2.39 m |
|
Main Level |
Great Room |
7.67 m |
6.96 m |
7.67 m x 6.96 m |
|
Main Level |
Dining Room |
7.39 m |
6.78 m |
7.39 m x 6.78 m |
|
Main Level |
Kitchen |
7.39 m |
6.78 m |
7.39 m x 6.78 m |
|
Main Level |
Pantry |
6.83 m |
1.7 m |
6.83 m x 1.7 m |
|
Main Level |
Primary Bedroom |
6.25 m |
4.75 m |
6.25 m x 4.75 m |
|
Main Level |
Bedroom 2 |
4.34 m |
3.68 m |
4.34 m x 3.68 m |
|
Main Level |
Mud Room |
2.87 m |
2.64 m |
2.87 m x 2.64 m |
https://www.realtor.ca/real-estate/27407574/21-stratheden-road-toronto-bridle-path-sunnybrook-york-mills-bridle-path-sunnybrook-york-mills













