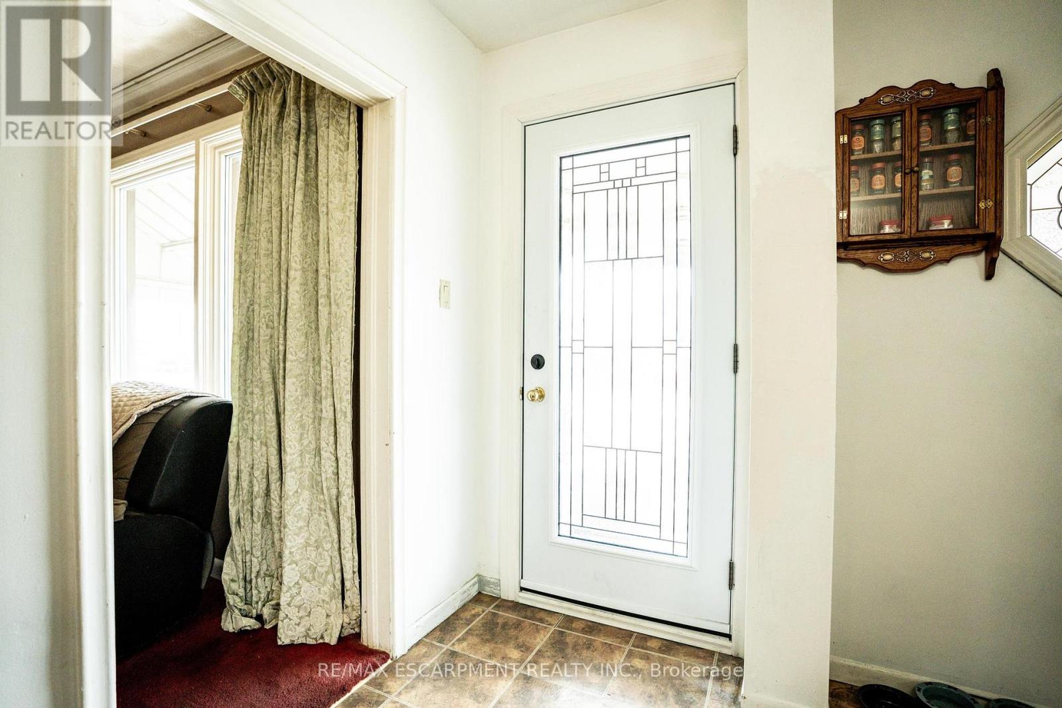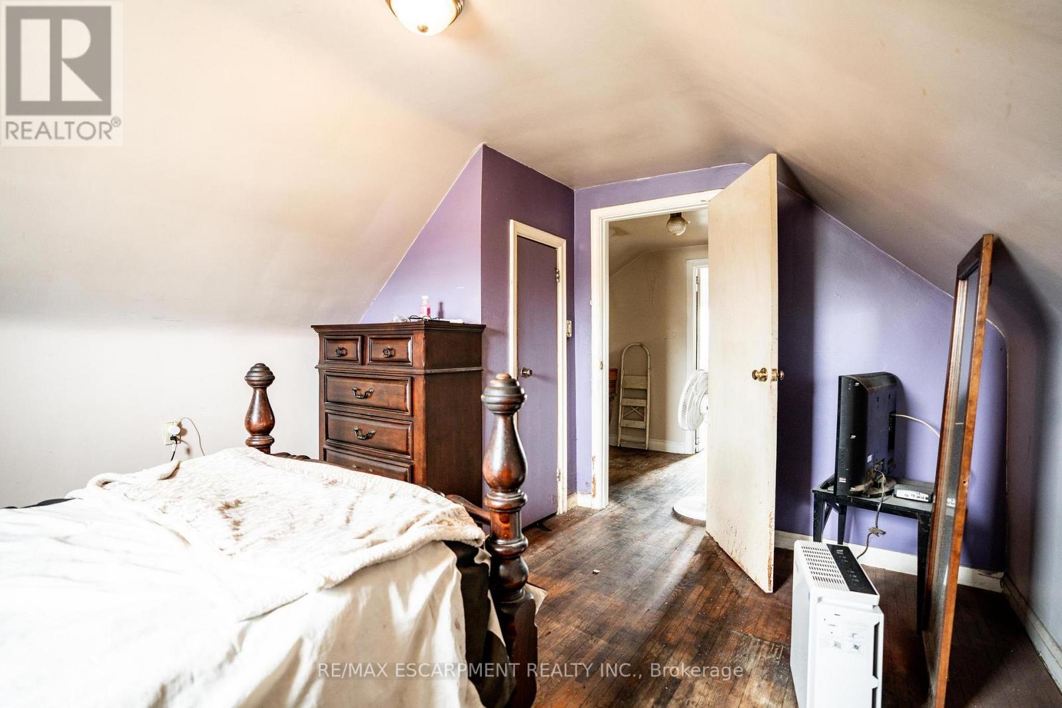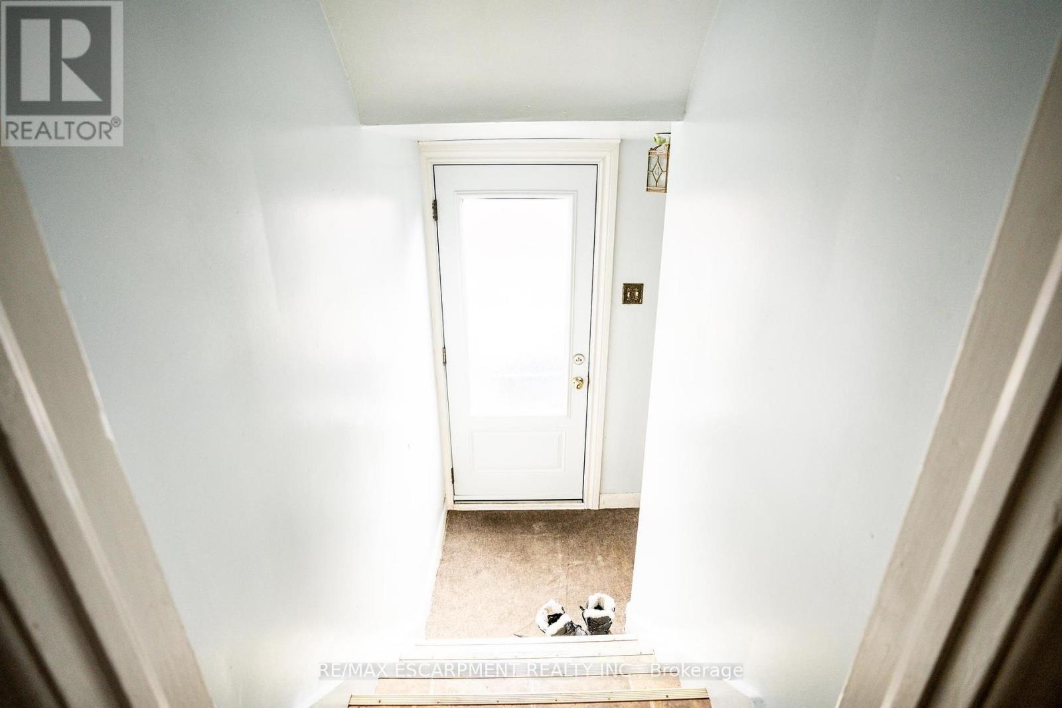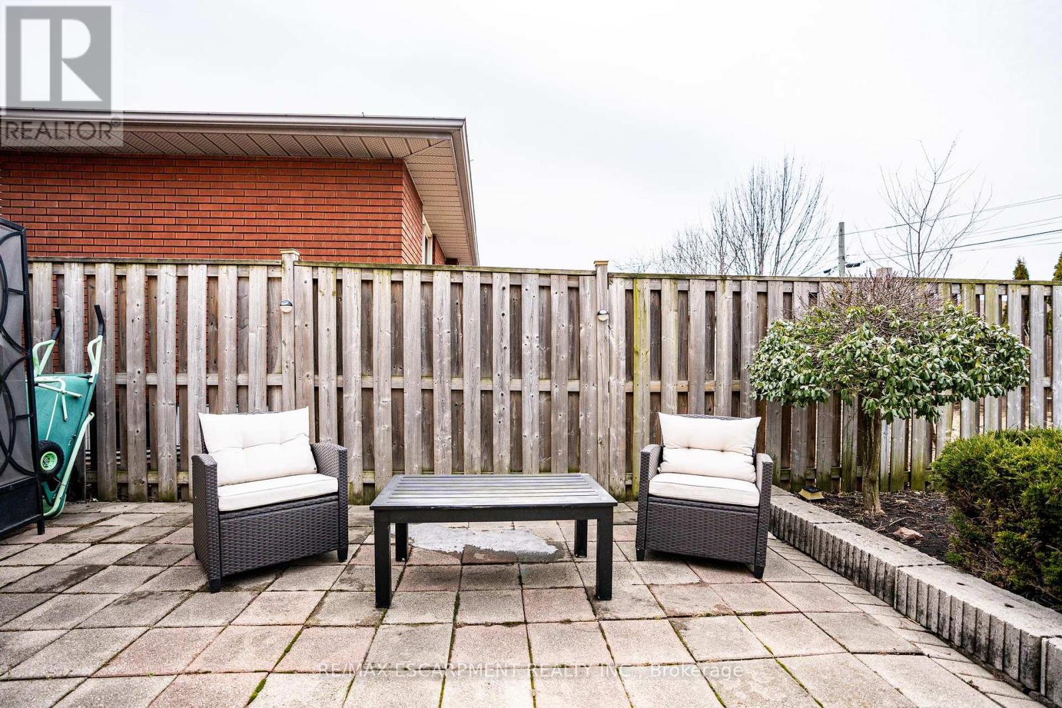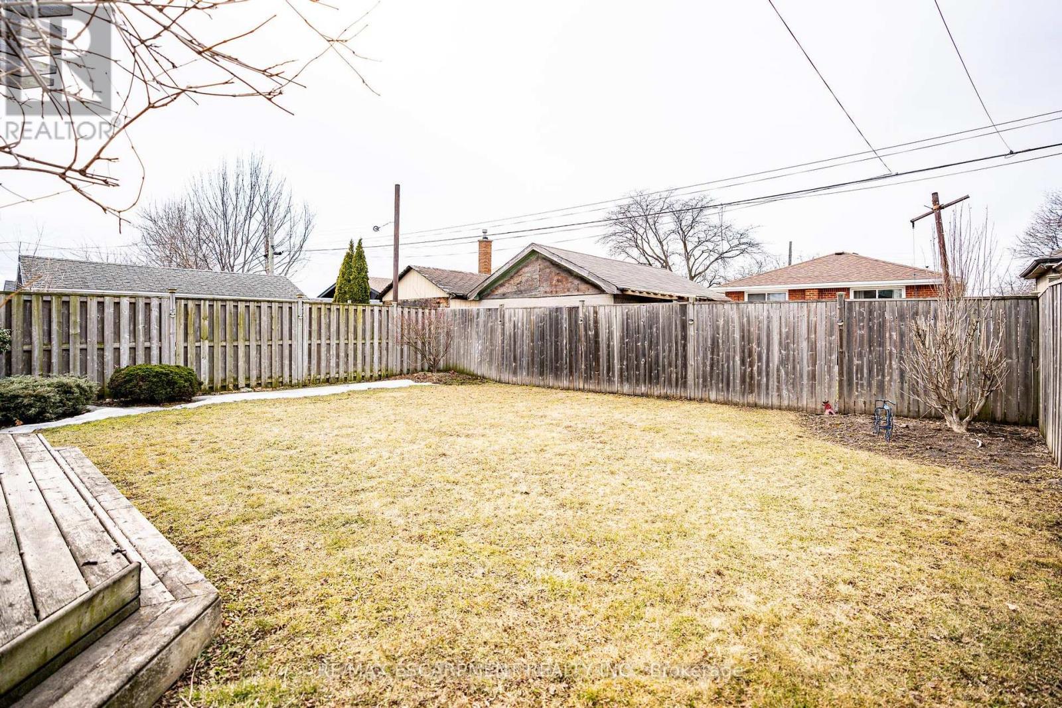3 Bedroom
2 Bathroom
1,100 - 1,500 ft2
Central Air Conditioning
Forced Air
$529,900
Attn: First time buyers or investors. SELLER MOTIVATED!!! Solid Home needs TLC. 3 br. 2 bath all brick with separate side entrance (in-law potential) and fully fenced private yard with deck. partially finished basement, newer front and side doors, Easy access to highways, close to schools, transportation, and shopping. (id:47351)
Open House
This property has open houses!
March
15
Saturday
Starts at:
2:00 pm
Ends at:4:00 pm
March
16
Sunday
Starts at:
2:00 pm
Ends at:4:00 pm
Property Details
| MLS® Number | X12018024 |
| Property Type | Single Family |
| Community Name | Parkview |
| Parking Space Total | 3 |
Building
| Bathroom Total | 2 |
| Bedrooms Above Ground | 3 |
| Bedrooms Total | 3 |
| Appliances | Dryer, Stove, Washer, Refrigerator |
| Basement Development | Finished |
| Basement Type | Full (finished) |
| Construction Style Attachment | Detached |
| Cooling Type | Central Air Conditioning |
| Exterior Finish | Aluminum Siding, Brick |
| Foundation Type | Block |
| Half Bath Total | 1 |
| Heating Fuel | Natural Gas |
| Heating Type | Forced Air |
| Stories Total | 2 |
| Size Interior | 1,100 - 1,500 Ft2 |
| Type | House |
| Utility Water | Municipal Water |
Parking
| No Garage |
Land
| Acreage | No |
| Sewer | Sanitary Sewer |
| Size Depth | 103 Ft ,8 In |
| Size Frontage | 40 Ft |
| Size Irregular | 40 X 103.7 Ft |
| Size Total Text | 40 X 103.7 Ft |
Rooms
| Level | Type | Length | Width | Dimensions |
|---|---|---|---|---|
| Second Level | Bedroom | 3.51 m | 4.11 m | 3.51 m x 4.11 m |
| Second Level | Bedroom | 3.51 m | 4.27 m | 3.51 m x 4.27 m |
| Second Level | Bathroom | Measurements not available | ||
| Basement | Laundry Room | 2.59 m | 4.72 m | 2.59 m x 4.72 m |
| Basement | Workshop | 2.74 m | 3.05 m | 2.74 m x 3.05 m |
| Basement | Recreational, Games Room | 6.55 m | 3.2 m | 6.55 m x 3.2 m |
| Basement | Other | 3.2 m | 3.96 m | 3.2 m x 3.96 m |
| Main Level | Kitchen | 3.2 m | 3.96 m | 3.2 m x 3.96 m |
| Main Level | Living Room | 5.18 m | 3.35 m | 5.18 m x 3.35 m |
| Main Level | Dining Room | 3.2 m | 3.96 m | 3.2 m x 3.96 m |
| Main Level | Bedroom | 3.35 m | 3.05 m | 3.35 m x 3.05 m |
| Main Level | Bathroom | Measurements not available |
https://www.realtor.ca/real-estate/28022033/21-shynal-avenue-hamilton-parkview-parkview



