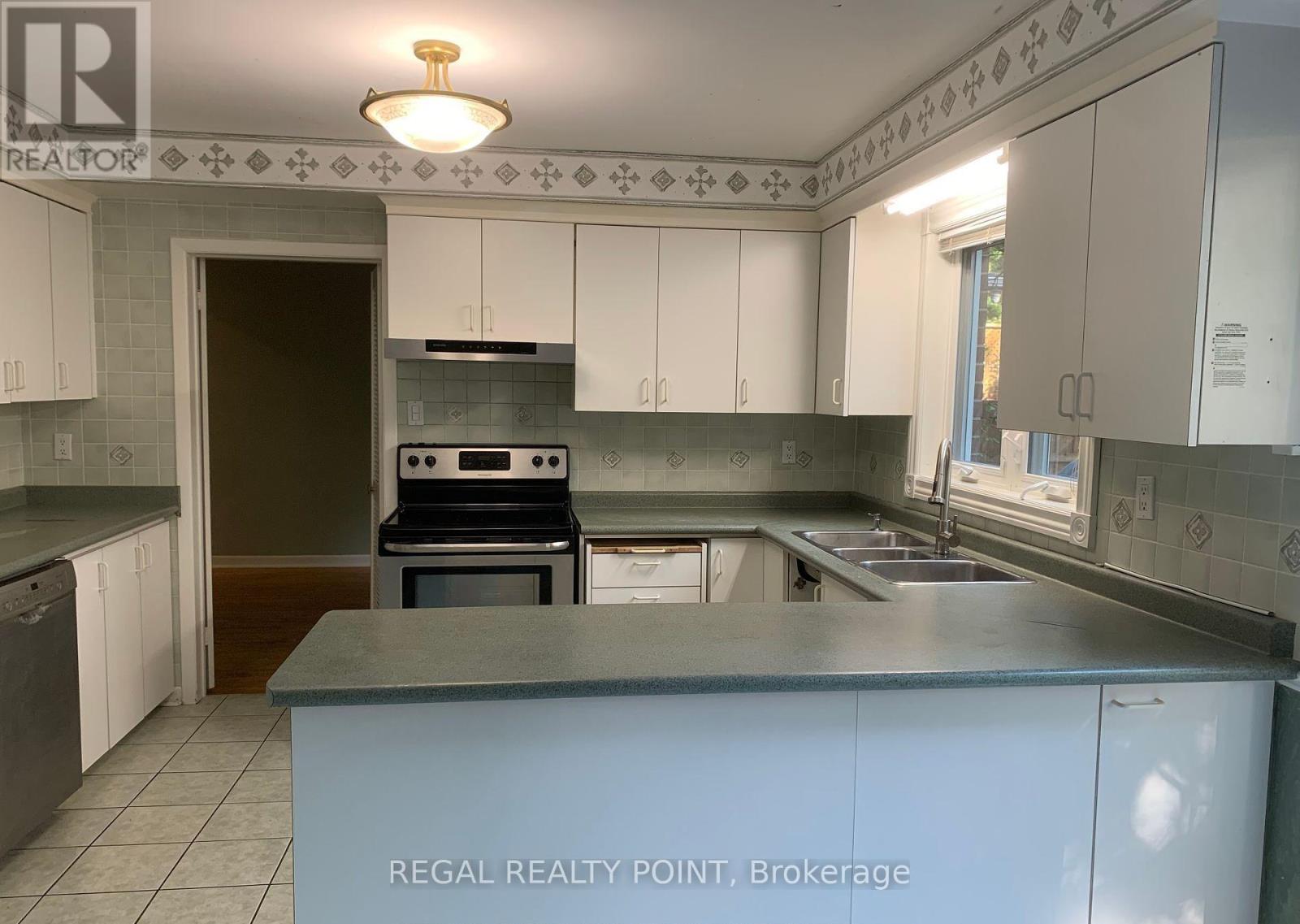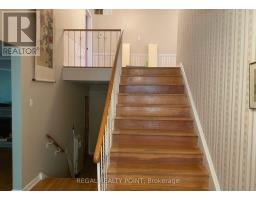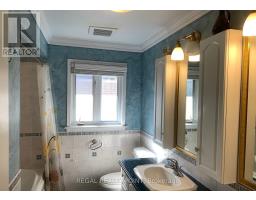4 Bedroom
2 Bathroom
Fireplace
Central Air Conditioning
Forced Air
$3,700 Monthly
Beautiful four bedroom detached house located in one of Toronto's best neighborhoods. Four generously sized bedrooms with master bedroom equipped with 4 piece bathroom. This house features separate dining space plus a living room W/ fireplace. Spacious and sun filled kitchen with top of storage space ready for all your cooking adventures. Kitchen has direct access to a beautiful and private backyard . Short walk to transit, shopping, highways and so much more. (id:47351)
Property Details
|
MLS® Number
|
W10426170 |
|
Property Type
|
Single Family |
|
Community Name
|
Willowridge-Martingrove-Richview |
|
ParkingSpaceTotal
|
3 |
Building
|
BathroomTotal
|
2 |
|
BedroomsAboveGround
|
4 |
|
BedroomsTotal
|
4 |
|
ConstructionStyleAttachment
|
Detached |
|
ConstructionStyleSplitLevel
|
Backsplit |
|
CoolingType
|
Central Air Conditioning |
|
ExteriorFinish
|
Brick |
|
FireplacePresent
|
Yes |
|
FlooringType
|
Hardwood, Ceramic, Carpeted, Parquet |
|
FoundationType
|
Concrete |
|
HeatingFuel
|
Natural Gas |
|
HeatingType
|
Forced Air |
|
Type
|
House |
|
UtilityWater
|
Municipal Water |
Parking
Land
|
Acreage
|
No |
|
Sewer
|
Sanitary Sewer |
|
SizeDepth
|
106 Ft |
|
SizeFrontage
|
53 Ft |
|
SizeIrregular
|
53 X 106 Ft |
|
SizeTotalText
|
53 X 106 Ft |
Rooms
| Level |
Type |
Length |
Width |
Dimensions |
|
Main Level |
Living Room |
6.3 m |
4.6 m |
6.3 m x 4.6 m |
|
Main Level |
Dining Room |
4.52 m |
3.3 m |
4.52 m x 3.3 m |
|
Main Level |
Kitchen |
3.75 m |
2.75 m |
3.75 m x 2.75 m |
|
Main Level |
Eating Area |
3.7 m |
2.6 m |
3.7 m x 2.6 m |
|
Upper Level |
Primary Bedroom |
4.55 m |
3.95 m |
4.55 m x 3.95 m |
|
Upper Level |
Bedroom 2 |
3.5 m |
3.05 m |
3.5 m x 3.05 m |
|
Upper Level |
Bedroom 3 |
3.95 m |
3.9 m |
3.95 m x 3.9 m |
|
Upper Level |
Bedroom 4 |
5.8 m |
5.2 m |
5.8 m x 5.2 m |
https://www.realtor.ca/real-estate/27655202/21-sheffley-crescent-toronto-willowridge-martingrove-richview-willowridge-martingrove-richview




























