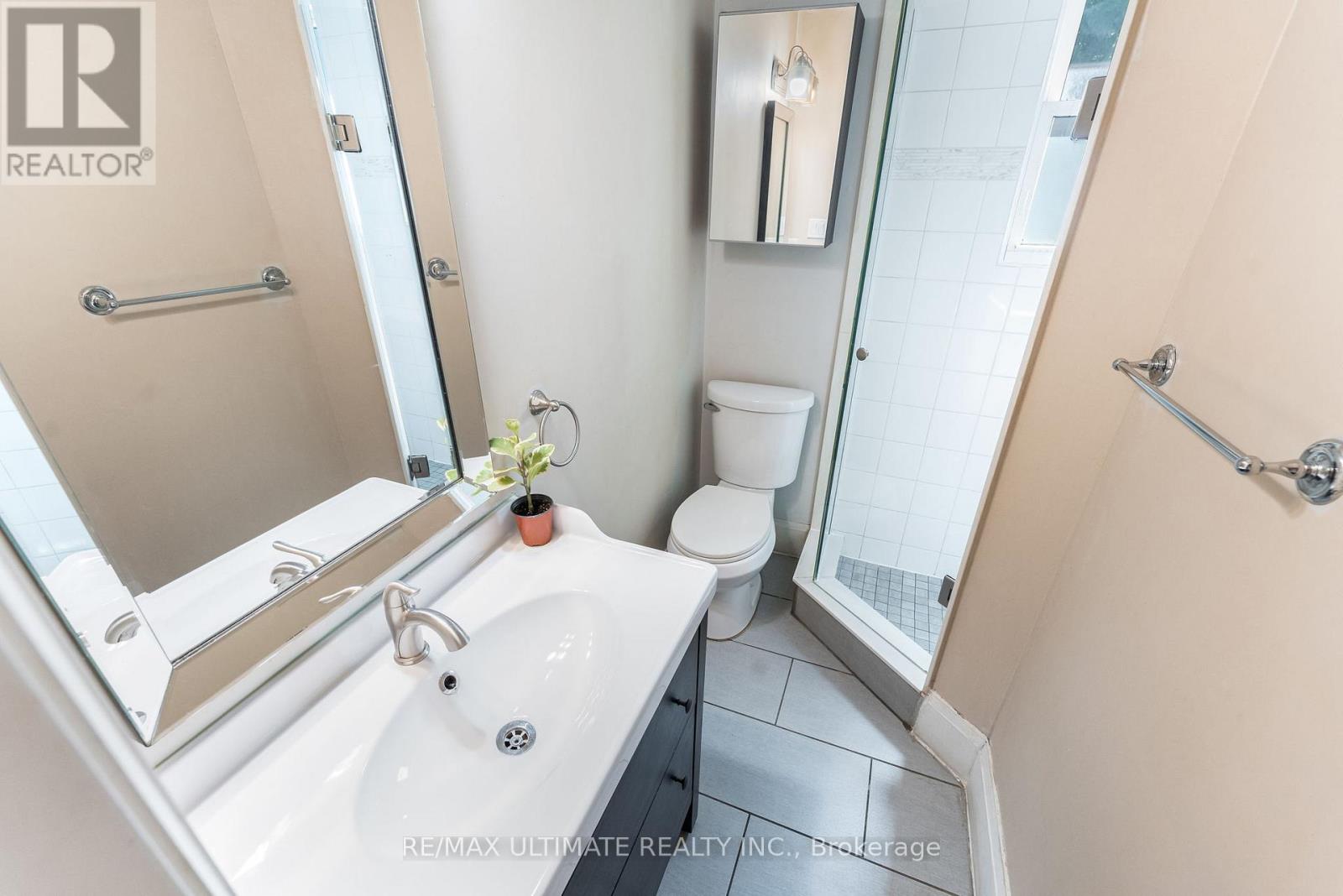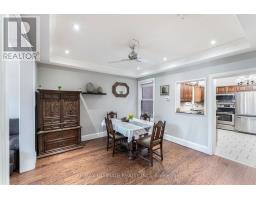2 Bedroom
2 Bathroom
Central Air Conditioning
Forced Air
$474,999
Charming semi-detached home featuring two bedrooms and two bathrooms, laminate flooring throughout the house, a spacious kitchen, and a private backyard, ideally situated in trendy James Street North; enjoy the convenience of being within walking distance of restaurants, shops, art galleries, and the Hamilton Harbourfront, West harbour Go train, public transit and Jackson square. Join the fun at the Art Fest, where there is a display of art/crafts and live music. This residence is an ideal choice for first-time buyers and investors alike (id:47351)
Property Details
| MLS® Number | X9384912 |
| Property Type | Single Family |
| Community Name | Central |
Building
| BathroomTotal | 2 |
| BedroomsAboveGround | 2 |
| BedroomsTotal | 2 |
| Appliances | Dishwasher, Dryer, Refrigerator, Stove, Washer |
| BasementDevelopment | Partially Finished |
| BasementType | N/a (partially Finished) |
| ConstructionStyleAttachment | Semi-detached |
| CoolingType | Central Air Conditioning |
| ExteriorFinish | Brick |
| FoundationType | Poured Concrete |
| HalfBathTotal | 1 |
| HeatingFuel | Natural Gas |
| HeatingType | Forced Air |
| StoriesTotal | 2 |
| Type | House |
| UtilityWater | Municipal Water |
Land
| Acreage | No |
| Sewer | Sanitary Sewer |
| SizeDepth | 70 Ft |
| SizeFrontage | 21 Ft |
| SizeIrregular | 21 X 70 Ft |
| SizeTotalText | 21 X 70 Ft |
Rooms
| Level | Type | Length | Width | Dimensions |
|---|---|---|---|---|
| Second Level | Primary Bedroom | 2.96 m | 4.75 m | 2.96 m x 4.75 m |
| Second Level | Bedroom 2 | 3.22 m | 2.5 m | 3.22 m x 2.5 m |
| Second Level | Bathroom | 2.15 m | 2.16 m | 2.15 m x 2.16 m |
| Main Level | Living Room | 3.93 m | 3.79 m | 3.93 m x 3.79 m |
| Main Level | Dining Room | 3.78 m | 3.92 m | 3.78 m x 3.92 m |
| Main Level | Kitchen | 3.75 m | 3.45 m | 3.75 m x 3.45 m |
| Main Level | Bathroom | 1.6 m | 1.1 m | 1.6 m x 1.1 m |
https://www.realtor.ca/real-estate/27511062/21-severn-street-hamilton-central-central
















































































