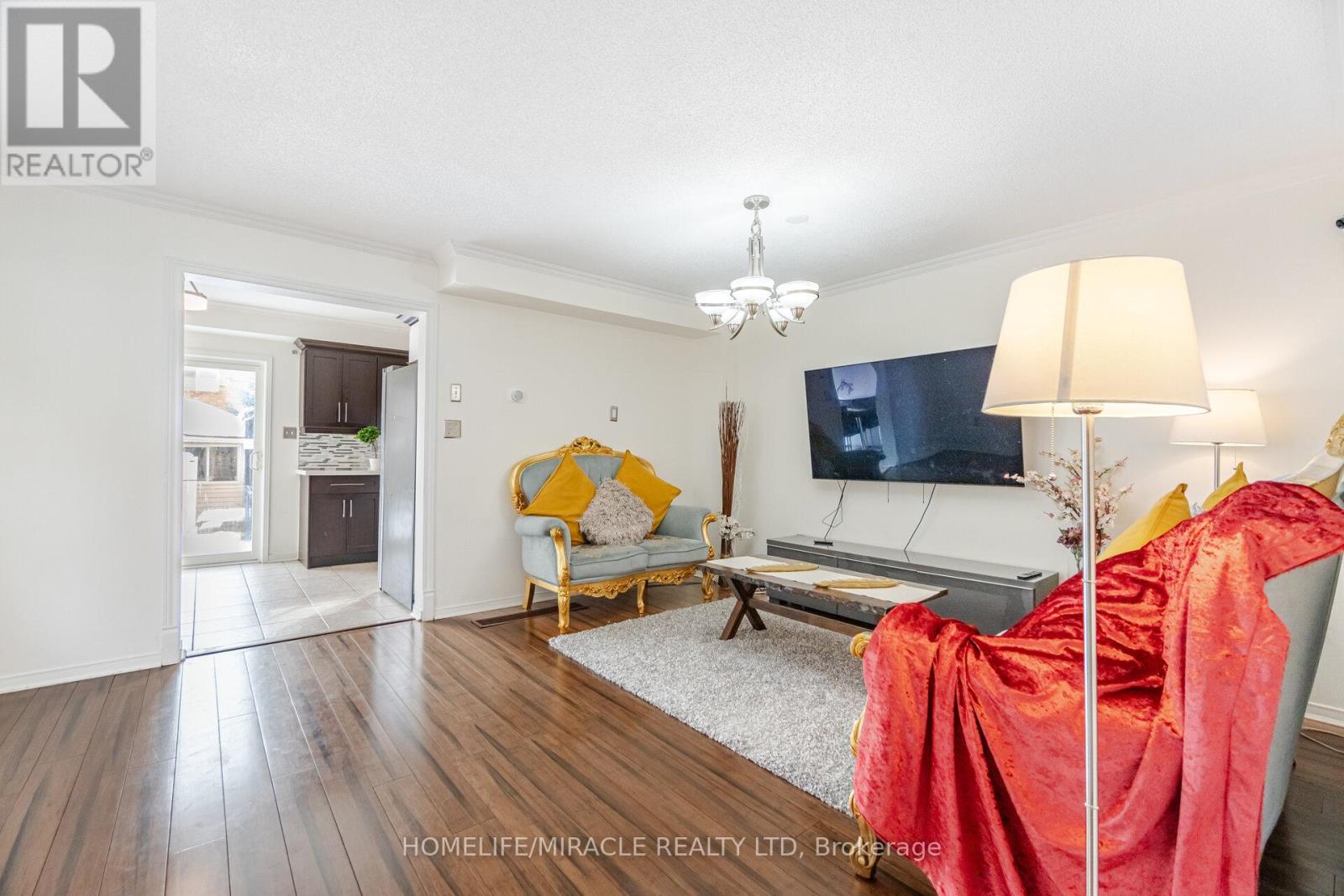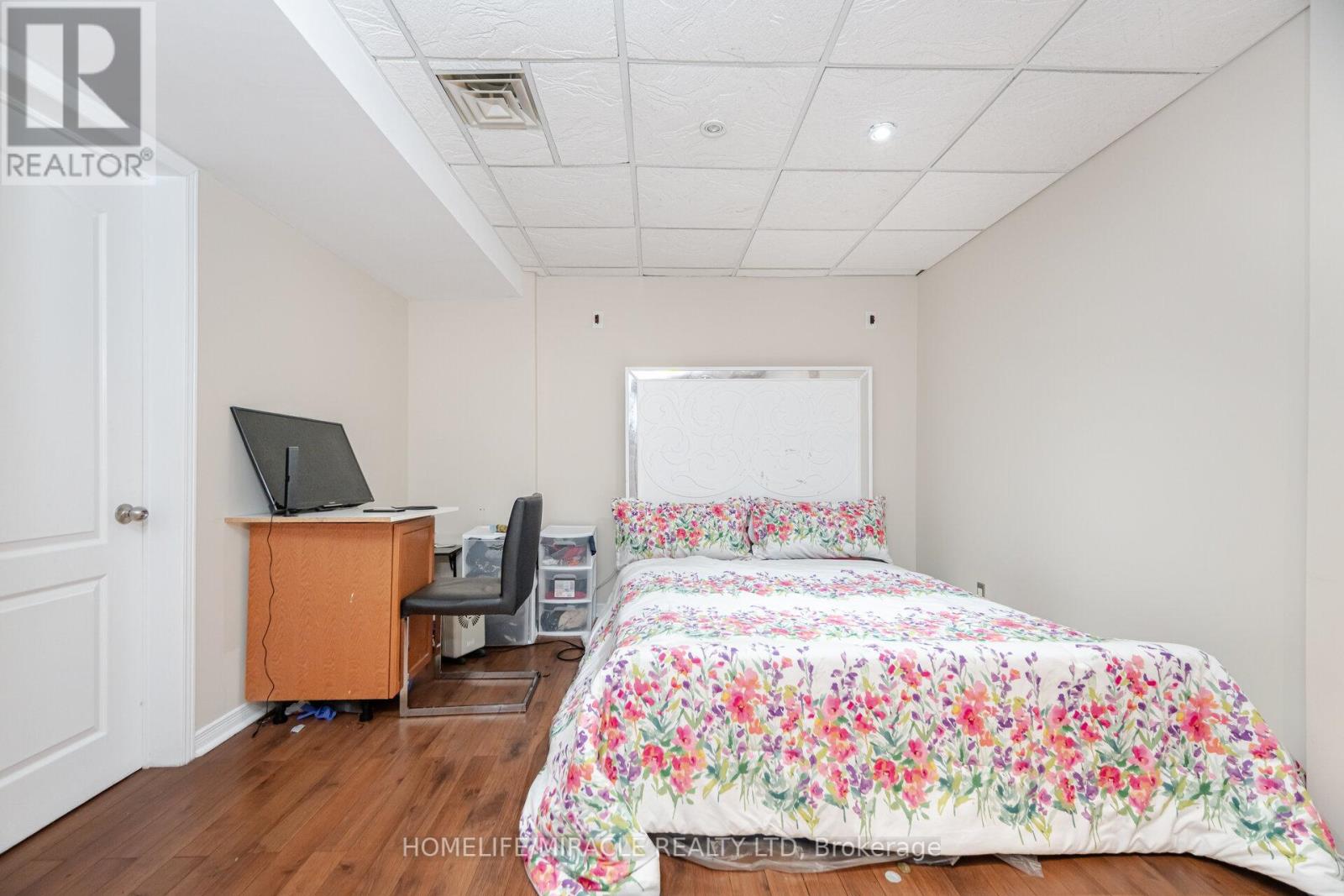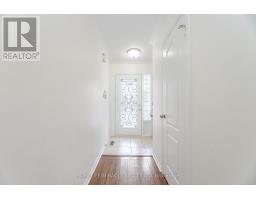3 Bedroom
4 Bathroom
Central Air Conditioning
Forced Air
$910,000
An Amazing Opportunity To Own A 3+1 Bedrooms & 3.5 washrooms Semi Detached House located In The Sought After Area of Fletchers Meadow. Very Specious Living/Dining Huge Windows Bringing Tons Of Natural Light. Sun Filled Kitchen Features S/S Appliances, quartz Countertop, Backsplash & Breakfast Area, Gorgeous Master Bedroom With California Shutters & A Renovated 3- piece Ensuite Bathroom. Finished Basement With Large Rec Room & 3 Piece Washroom & Separate Laundry Room. Interlock Patio In A Fully Fenced Backyard With A Garden Shed. Very Close To Park, Plaza, Mount Pleasant Go Station, Church, Banks, Cassie Campbell Community Centre, Library, School & Much More. (id:47351)
Property Details
|
MLS® Number
|
W11940271 |
|
Property Type
|
Single Family |
|
Community Name
|
Fletcher's Meadow |
|
Amenities Near By
|
Park, Place Of Worship, Public Transit, Schools |
|
Community Features
|
Community Centre |
|
Parking Space Total
|
3 |
Building
|
Bathroom Total
|
4 |
|
Bedrooms Above Ground
|
3 |
|
Bedrooms Total
|
3 |
|
Appliances
|
Dishwasher, Dryer, Refrigerator, Stove, Washer |
|
Basement Development
|
Finished |
|
Basement Type
|
N/a (finished) |
|
Construction Style Attachment
|
Semi-detached |
|
Cooling Type
|
Central Air Conditioning |
|
Exterior Finish
|
Brick |
|
Flooring Type
|
Hardwood, Ceramic |
|
Foundation Type
|
Concrete |
|
Half Bath Total
|
1 |
|
Heating Fuel
|
Natural Gas |
|
Heating Type
|
Forced Air |
|
Stories Total
|
2 |
|
Type
|
House |
|
Utility Water
|
Municipal Water |
Parking
Land
|
Acreage
|
No |
|
Land Amenities
|
Park, Place Of Worship, Public Transit, Schools |
|
Sewer
|
Sanitary Sewer |
|
Size Depth
|
104 Ft ,11 In |
|
Size Frontage
|
22 Ft ,5 In |
|
Size Irregular
|
22.47 X 104.99 Ft |
|
Size Total Text
|
22.47 X 104.99 Ft |
Rooms
| Level |
Type |
Length |
Width |
Dimensions |
|
Second Level |
Primary Bedroom |
3.92 m |
3.9 m |
3.92 m x 3.9 m |
|
Second Level |
Bedroom 2 |
4.43 m |
2.52 m |
4.43 m x 2.52 m |
|
Second Level |
Bedroom 3 |
3.26 m |
2.5 m |
3.26 m x 2.5 m |
|
Basement |
Recreational, Games Room |
6.56 m |
3.34 m |
6.56 m x 3.34 m |
|
Main Level |
Living Room |
5.15 m |
3.98 m |
5.15 m x 3.98 m |
|
Main Level |
Dining Room |
5.15 m |
3.98 m |
5.15 m x 3.98 m |
|
Main Level |
Kitchen |
5.15 m |
2.7 m |
5.15 m x 2.7 m |
https://www.realtor.ca/real-estate/27841664/21-roadmaster-lane-brampton-fletchers-meadow-fletchers-meadow










































































