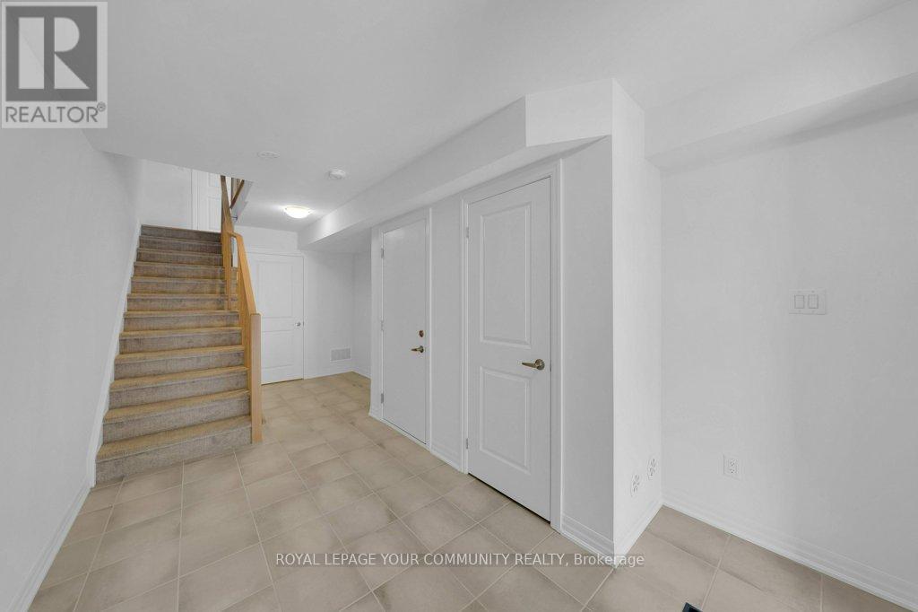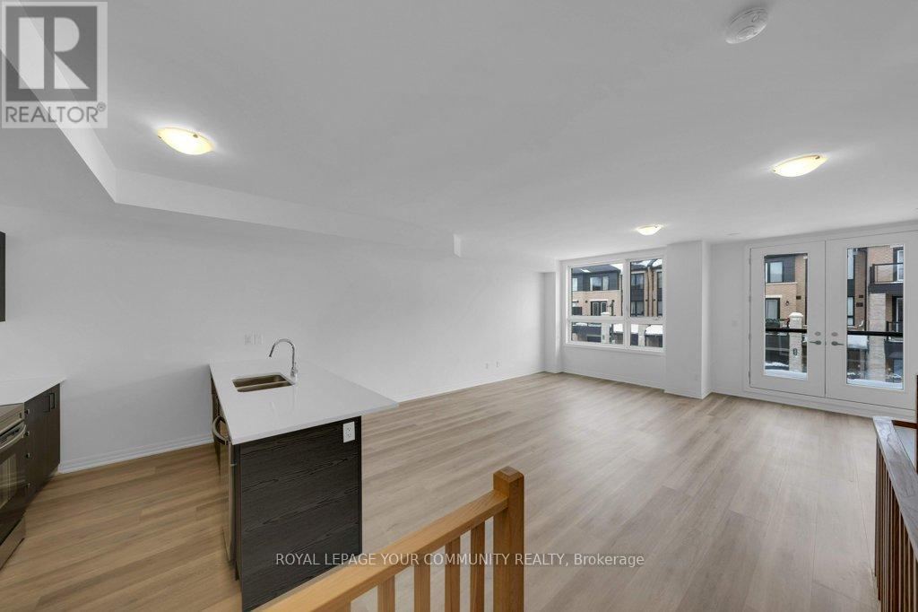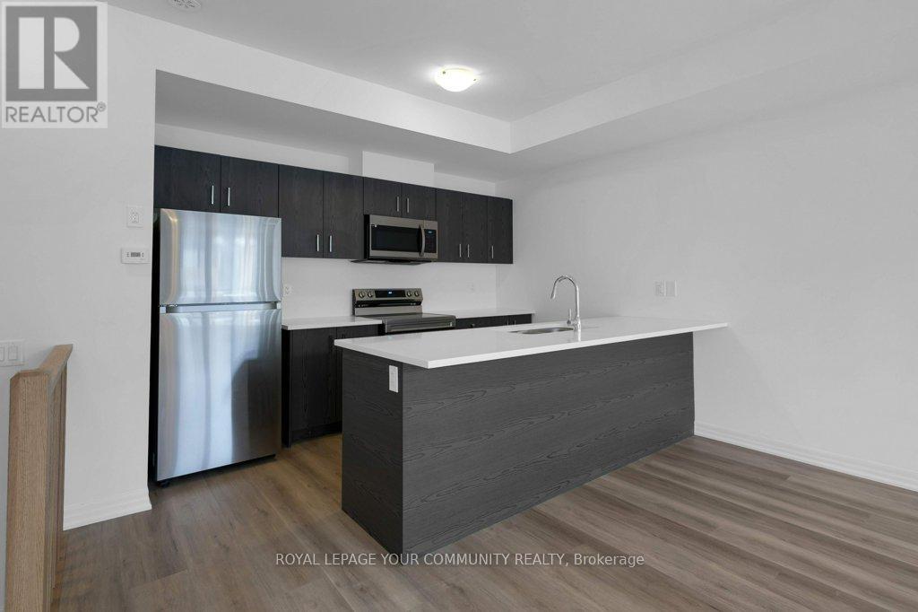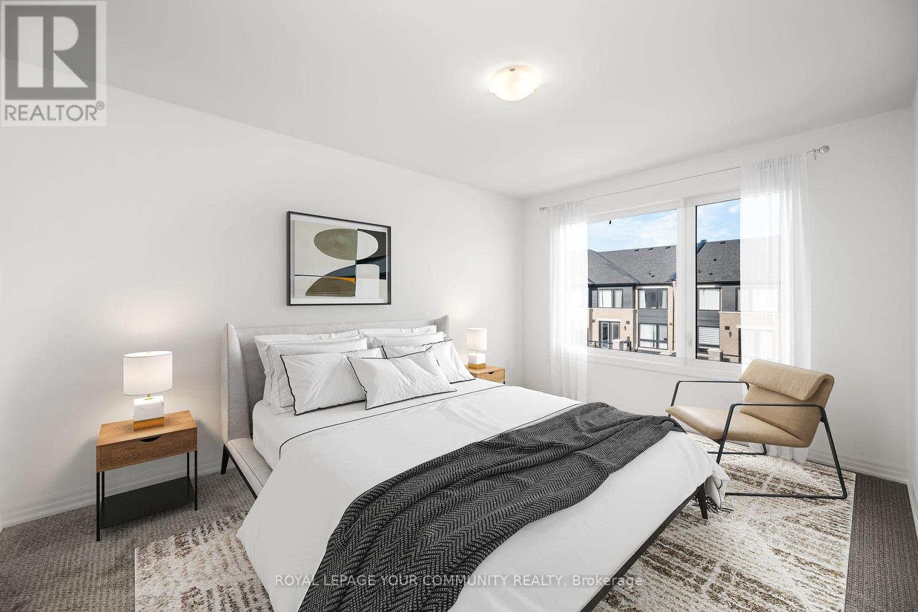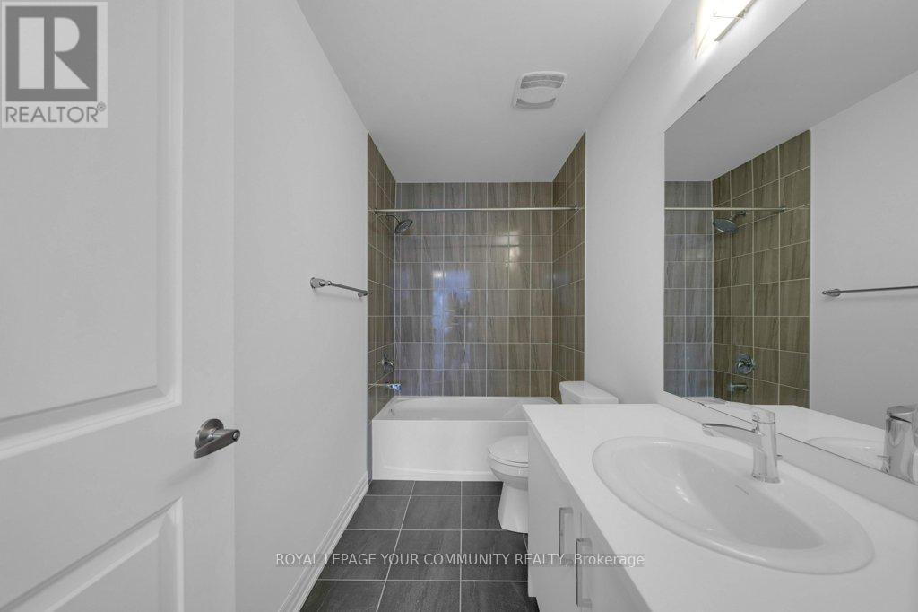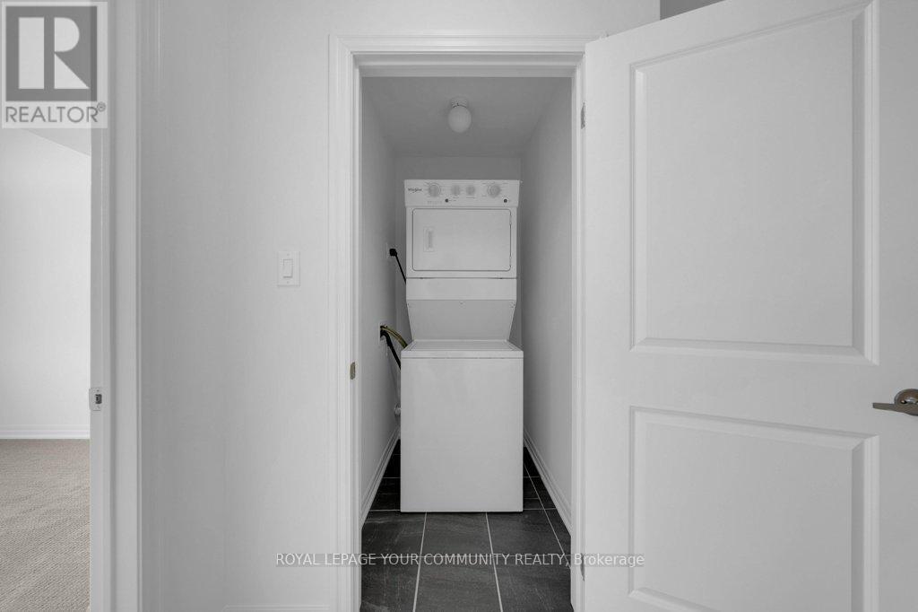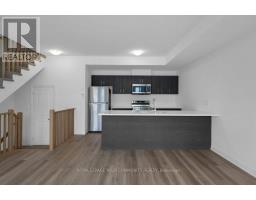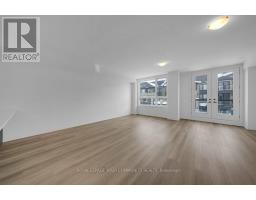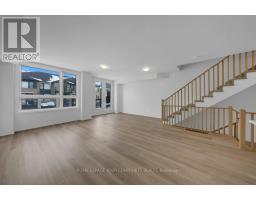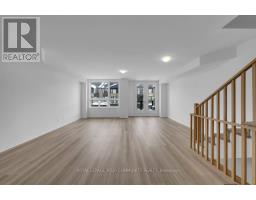2 Bedroom
3 Bathroom
Central Air Conditioning
Forced Air
$689,888Maintenance, Parcel of Tied Land
$129.95 Monthly
***Welcome To 21 Red Maple Lane*** A Beautifully Crafted, Brand-New Townhome That Combines Contemporary Style With Everyday Comfort. This Stunning Home Features Two Spacious Bedrooms And Two-And-A-Half Baths, Designed To Meet The Needs Of Modern Living. From The Moment You Step Inside, You'll Be Impressed By The Thoughtful Layout And High-End Finishes That Make This Property Truly Stand Out. The Main Floor Showcases An Open-Concept Great Room Bathed In Natural Light, Offering A Warm And Inviting Space For Relaxation And Entertainment. The Dining Area Flows Seamlessly Into The Living Space, With French Doors Leading To A Private Balcony, Providing The Perfect Spot To Enjoy Your Morning Coffee Or Unwind In The Evening. The Chef-Inspired Kitchen Is A Standout Feature, With Gleaming Quartz Countertops, An Expansive Breakfast Bar, And High-Efficiency Stainless Steel Appliances. Throughout The Main Living Areas, Upgraded Luxury Vinyl Plank Flooring Adds Both Durability And Style, Complemented By A Modern Trim Package That Enhances The Overall Elegance Of The Home. Upstairs, Plush Carpeting Creates A Cozy Atmosphere In The Private Quarters. The Primary Bedroom Is Bright And Spacious, Offering Ample Closet Space And A Serene Ambiance. The Second Bedroom Provides A Quiet Retreat. This Home Is Situated In A Desirable, Family-Friendly Neighborhood With Easy Access To The GO Train, Making It A Perfect Location For Commuters. Surrounded By Greenery, Community Parks, Playgrounds, And Scenic Walking Trails, This Property Is Also Just A Short Drive From The Shores Of Lake Simcoe, Offering Endless Opportunities For Outdoor Recreation. With Modern Upgrades, A Functional Layout, And A Prime Location, 21 Red Maple Lane Is Move-In Ready And Waiting To Welcome You Home. Schedule Your Private Viewing Today To Experience The Beauty And Convenience Of This Exceptional Property Firsthand. **** EXTRAS **** Property comes with full Tarion warranty. (id:47351)
Property Details
|
MLS® Number
|
S11938967 |
|
Property Type
|
Single Family |
|
Community Name
|
Innis-Shore |
|
Amenities Near By
|
Beach, Hospital, Park, Public Transit, Schools |
|
Parking Space Total
|
2 |
Building
|
Bathroom Total
|
3 |
|
Bedrooms Above Ground
|
2 |
|
Bedrooms Total
|
2 |
|
Appliances
|
Dishwasher, Dryer, Microwave, Refrigerator, Stove, Washer, Whirlpool |
|
Construction Style Attachment
|
Attached |
|
Cooling Type
|
Central Air Conditioning |
|
Exterior Finish
|
Brick, Stone |
|
Flooring Type
|
Tile, Laminate, Carpeted |
|
Foundation Type
|
Concrete |
|
Half Bath Total
|
1 |
|
Heating Fuel
|
Natural Gas |
|
Heating Type
|
Forced Air |
|
Stories Total
|
3 |
|
Type
|
Row / Townhouse |
|
Utility Water
|
Municipal Water |
Parking
Land
|
Acreage
|
No |
|
Land Amenities
|
Beach, Hospital, Park, Public Transit, Schools |
|
Sewer
|
Sanitary Sewer |
|
Size Depth
|
49 Ft ,4 In |
|
Size Frontage
|
20 Ft ,9 In |
|
Size Irregular
|
20.8 X 49.39 Ft |
|
Size Total Text
|
20.8 X 49.39 Ft |
Rooms
| Level |
Type |
Length |
Width |
Dimensions |
|
Second Level |
Kitchen |
3.92 m |
2.43 m |
3.92 m x 2.43 m |
|
Second Level |
Dining Room |
4.93 m |
2.3 m |
4.93 m x 2.3 m |
|
Second Level |
Living Room |
6.06 m |
4.42 m |
6.06 m x 4.42 m |
|
Third Level |
Primary Bedroom |
5.43 m |
3.15 m |
5.43 m x 3.15 m |
|
Third Level |
Bedroom 2 |
3.44 m |
2.82 m |
3.44 m x 2.82 m |
|
Main Level |
Study |
2.31 m |
1.55 m |
2.31 m x 1.55 m |
Utilities
|
Cable
|
Available |
|
Sewer
|
Installed |
https://www.realtor.ca/real-estate/27838644/21-red-maple-lane-barrie-innis-shore-innis-shore




