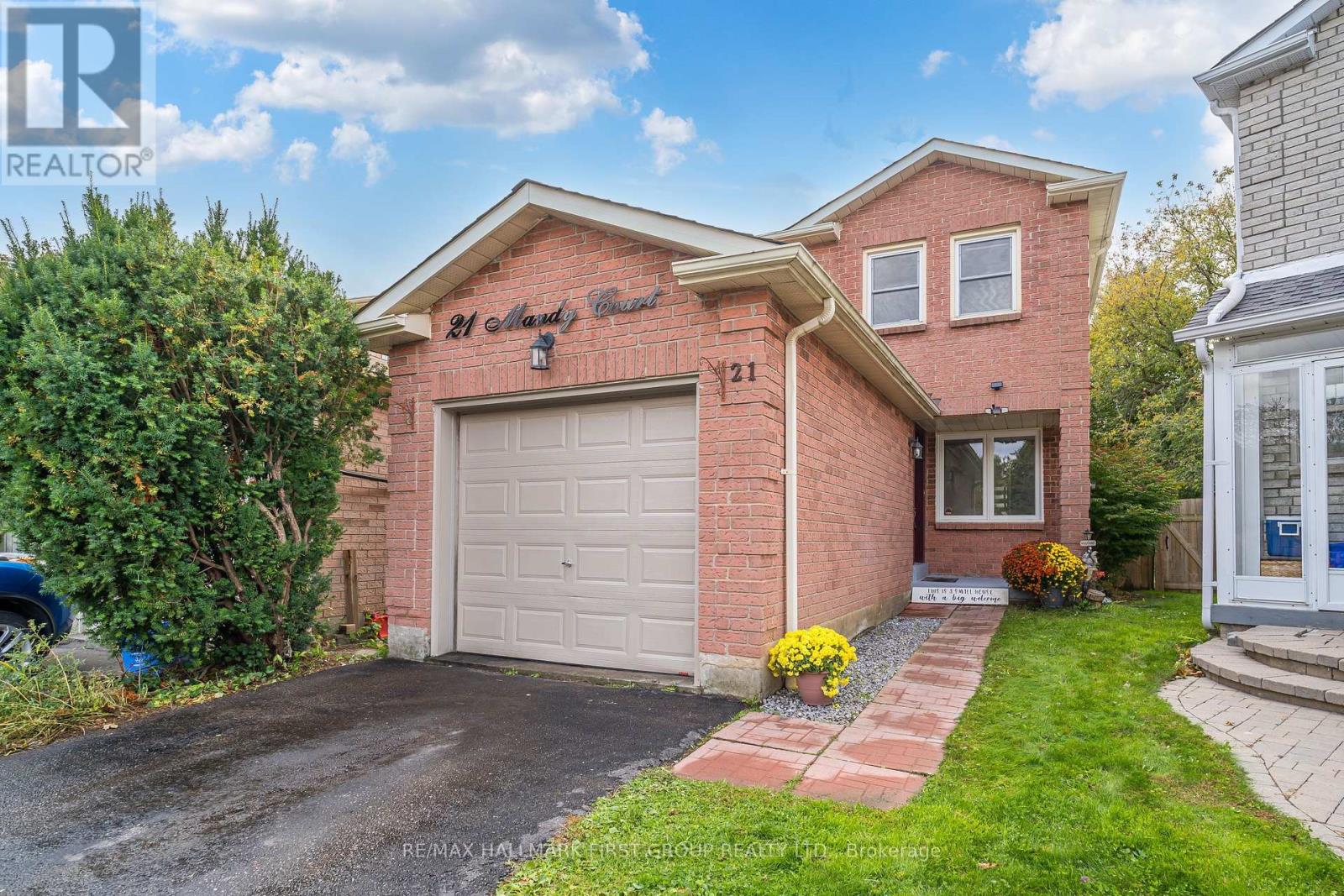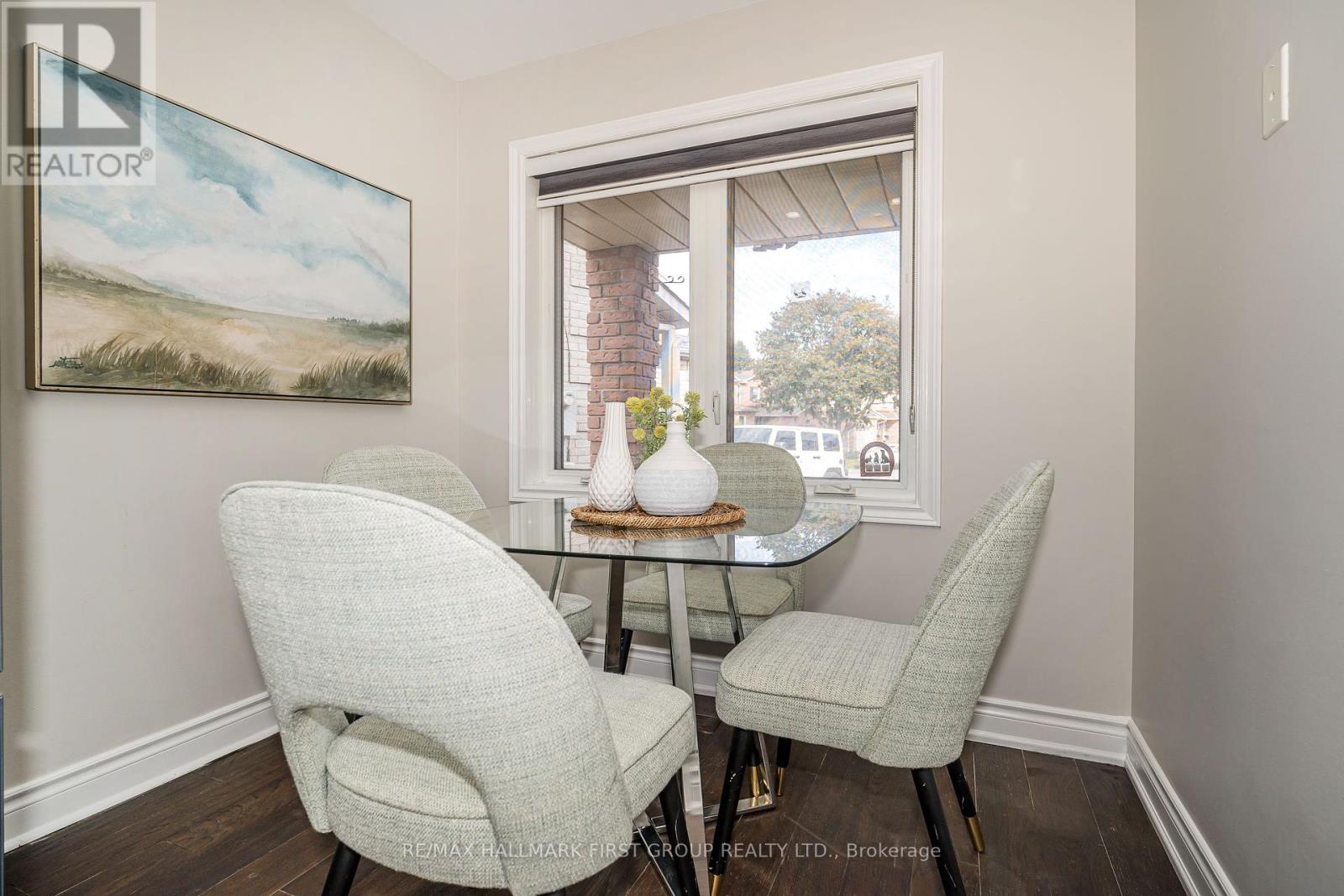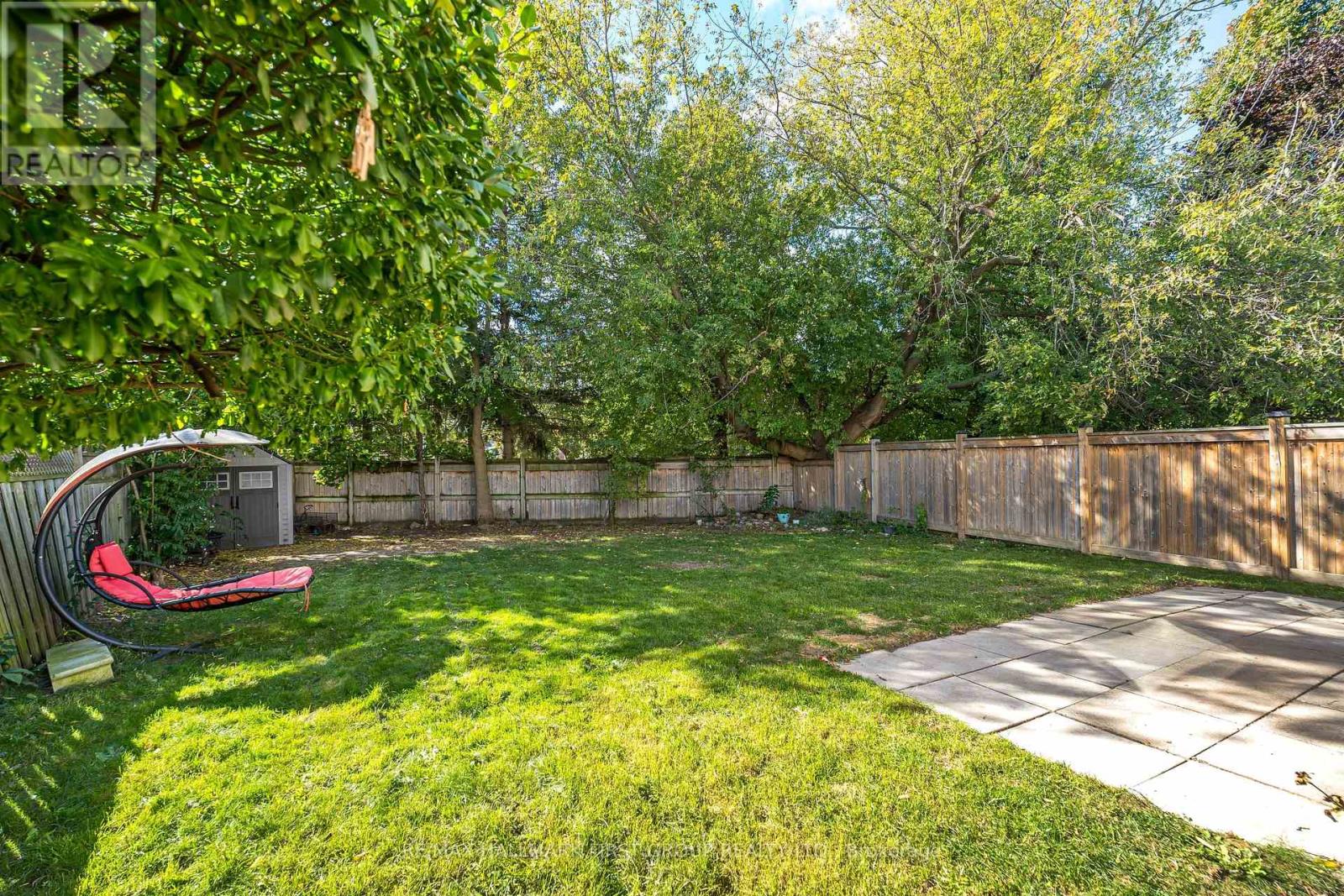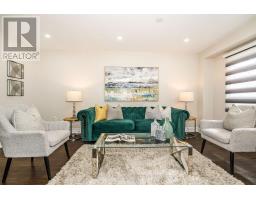4 Bedroom
3 Bathroom
Central Air Conditioning
Forced Air
$848,800
Beautiful detached home in a private court. This well-maintained 3+1 bedroom, 3-bathroom home sits on a larger, pie shaped lot with no neighbours behind. Enjoy a modern kitchen equipped with stainless steel appliances, quartz countertops, a glass tile backsplash, light valance, porcelain tiles, and engineered hardwood floors throughout. The home has been recently updated, including: Windows (2014), Furnace (2014), A/C (2019), Roof (2014), Fencing (2019), New patio and garage door (2020) located in a safe, family-friendly neighbourhood just steps from schools, parks public transit, and major highways, this home offers convenience and comfort. Additional features include central vacuum with attachments, pot lights throughout, and fresh paint ** This is a linked property.** (id:47351)
Property Details
|
MLS® Number
|
E9397361 |
|
Property Type
|
Single Family |
|
Community Name
|
Pringle Creek |
|
AmenitiesNearBy
|
Park, Place Of Worship, Public Transit, Schools |
|
CommunityFeatures
|
Community Centre |
|
ParkingSpaceTotal
|
3 |
Building
|
BathroomTotal
|
3 |
|
BedroomsAboveGround
|
3 |
|
BedroomsBelowGround
|
1 |
|
BedroomsTotal
|
4 |
|
Appliances
|
Central Vacuum, Dishwasher, Dryer, Refrigerator, Stove, Washer, Window Coverings |
|
BasementDevelopment
|
Finished |
|
BasementType
|
N/a (finished) |
|
ConstructionStyleAttachment
|
Detached |
|
CoolingType
|
Central Air Conditioning |
|
ExteriorFinish
|
Brick, Vinyl Siding |
|
FlooringType
|
Hardwood, Carpeted |
|
FoundationType
|
Concrete |
|
HalfBathTotal
|
1 |
|
HeatingFuel
|
Natural Gas |
|
HeatingType
|
Forced Air |
|
StoriesTotal
|
2 |
|
Type
|
House |
|
UtilityWater
|
Municipal Water |
Parking
Land
|
Acreage
|
No |
|
FenceType
|
Fenced Yard |
|
LandAmenities
|
Park, Place Of Worship, Public Transit, Schools |
|
Sewer
|
Sanitary Sewer |
|
SizeDepth
|
110 Ft |
|
SizeFrontage
|
14 Ft ,1 In |
|
SizeIrregular
|
14.12 X 110 Ft ; Pie Shape Lot |
|
SizeTotalText
|
14.12 X 110 Ft ; Pie Shape Lot |
Rooms
| Level |
Type |
Length |
Width |
Dimensions |
|
Second Level |
Primary Bedroom |
4.33 m |
3.66 m |
4.33 m x 3.66 m |
|
Second Level |
Bedroom 2 |
4.2 m |
2.67 m |
4.2 m x 2.67 m |
|
Second Level |
Bedroom 3 |
3.33 m |
2.74 m |
3.33 m x 2.74 m |
|
Basement |
Recreational, Games Room |
4.7 m |
2.17 m |
4.7 m x 2.17 m |
|
Basement |
Bedroom 4 |
3.1 m |
2.67 m |
3.1 m x 2.67 m |
|
Main Level |
Living Room |
4.78 m |
2.794 m |
4.78 m x 2.794 m |
|
Main Level |
Dining Room |
3.26 m |
2.69 m |
3.26 m x 2.69 m |
|
Main Level |
Kitchen |
5 m |
2.32 m |
5 m x 2.32 m |
|
Main Level |
Eating Area |
4.15 m |
4.41 m |
4.15 m x 4.41 m |
https://www.realtor.ca/real-estate/27543970/21-mandy-court-whitby-pringle-creek-pringle-creek




































