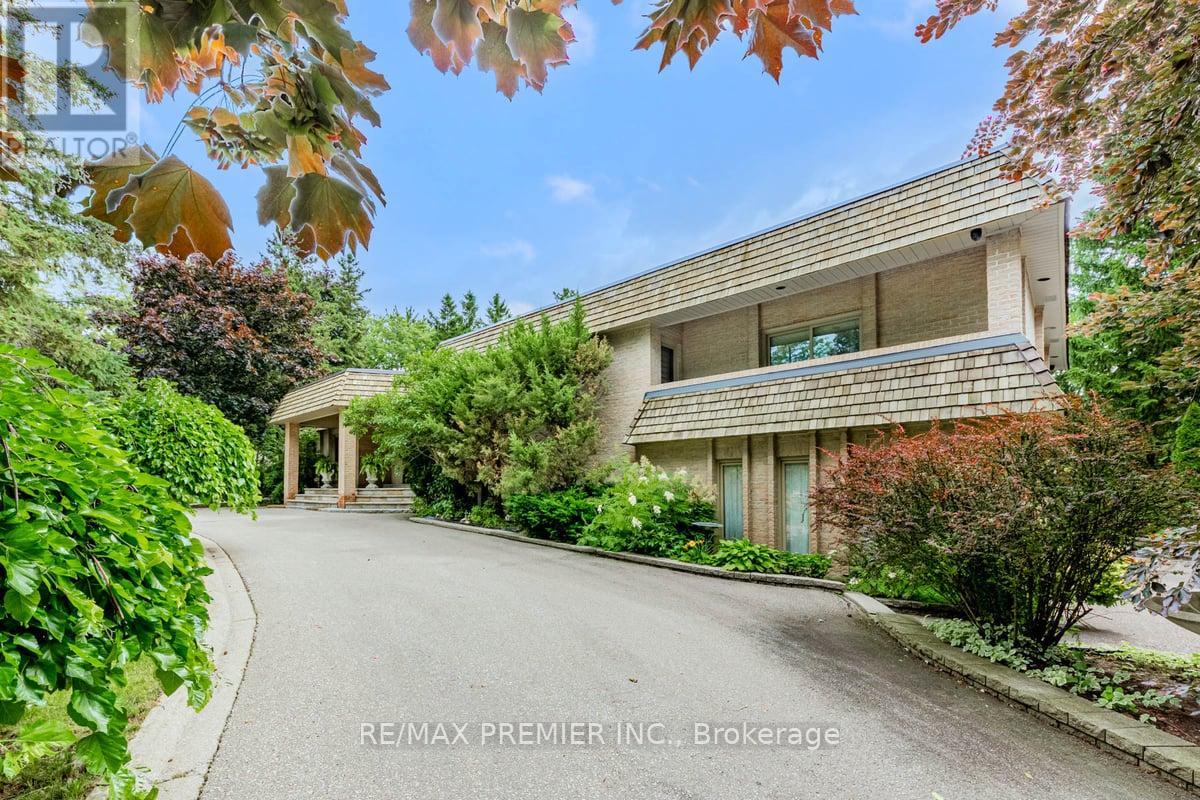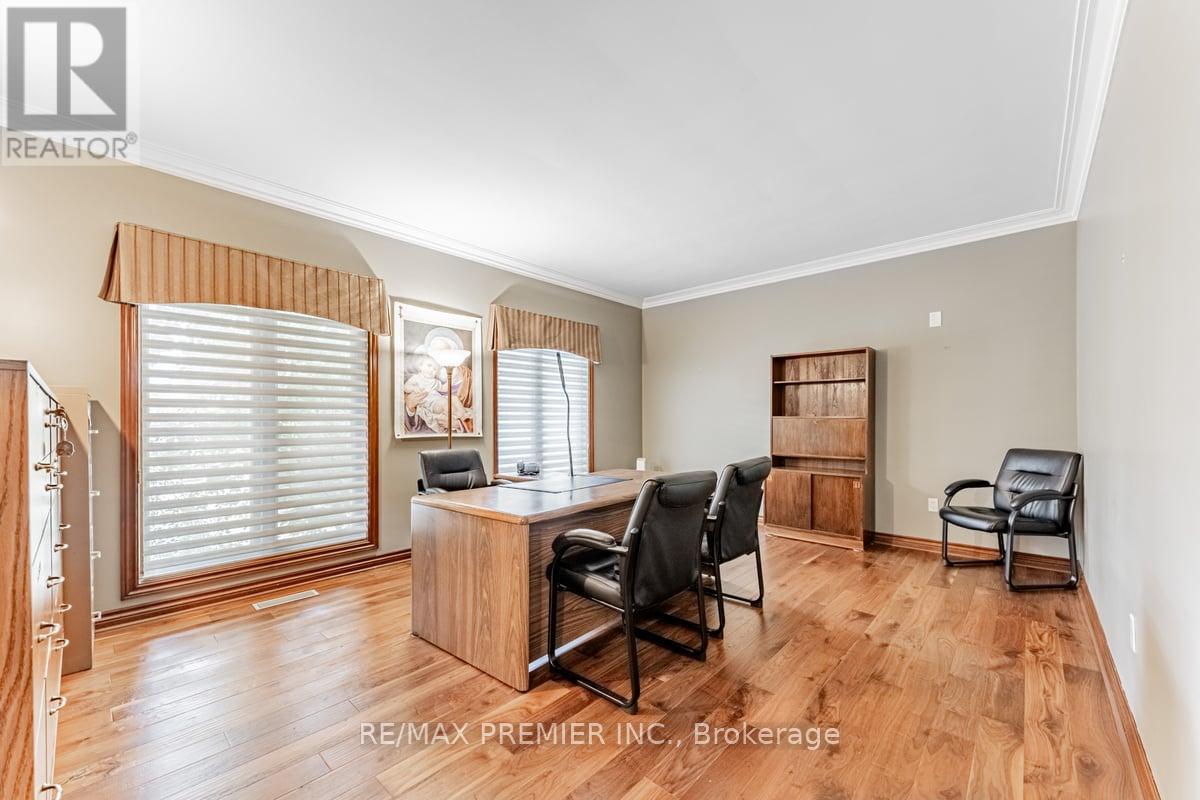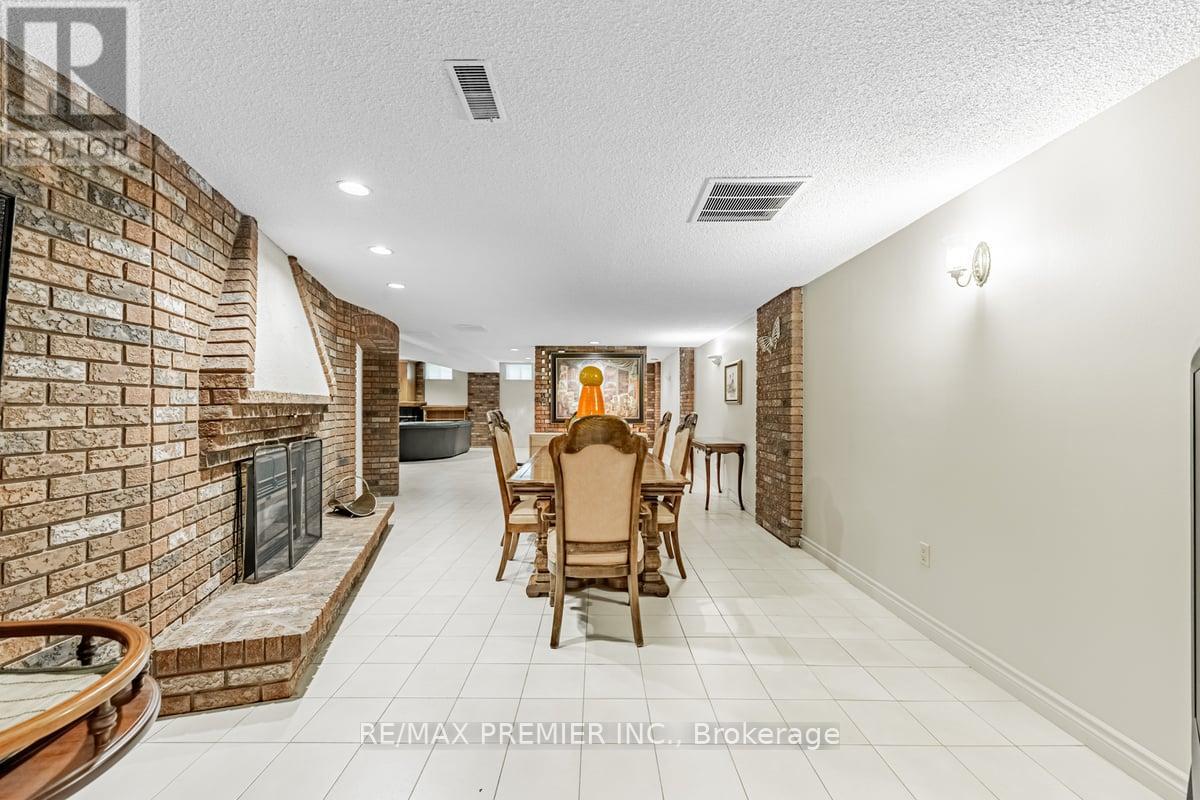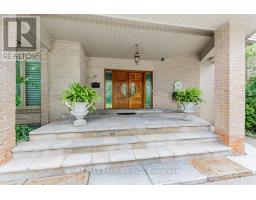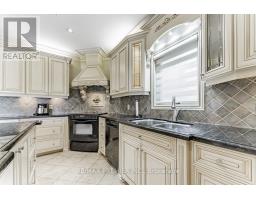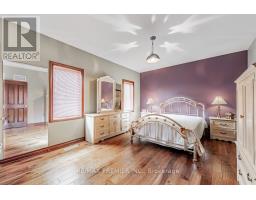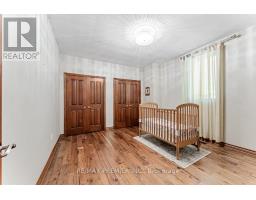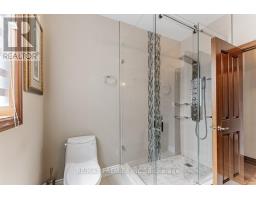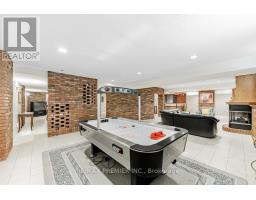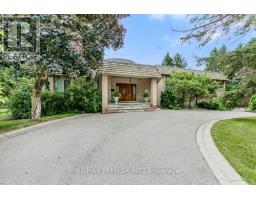5 Bedroom
4 Bathroom
Central Air Conditioning
Forced Air
Landscaped
$8,500 Monthly
Welcome To 21 Knudson Lane, Located In The Highly Coveted National Estates. With Over 6,400 Sq. Ft. Of Total Living Space Within A Time Less Floor Plan. Solid, Well Built Custom Home Perfect For A Large Family & Entertaining. Sprawling Over An Acre Of Well Manicured Grounds & Overlooking The Picturesque Ravine. Available Immediately & Landlord Will Consider A Short Term Lease For Credit Worthy Applicants. See Floor Plan Attached. Year Round Exterior Maintenance Included! **** EXTRAS **** Existing Fridge x2, Stove x2, Dishwasher, Range Hood x2, Clothes Washer + Dryer, Existing ELF's, Existing Window Coverings, Year Round Exterior Maintenance Included! (id:47351)
Property Details
|
MLS® Number
|
N9009084 |
|
Property Type
|
Single Family |
|
Community Name
|
East Woodbridge |
|
AmenitiesNearBy
|
Public Transit, Place Of Worship |
|
Features
|
Backs On Greenbelt, Conservation/green Belt, Dry, Level, Carpet Free, Sauna |
|
ParkingSpaceTotal
|
13 |
|
Structure
|
Porch, Deck, Shed |
Building
|
BathroomTotal
|
4 |
|
BedroomsAboveGround
|
4 |
|
BedroomsBelowGround
|
1 |
|
BedroomsTotal
|
5 |
|
Amenities
|
Separate Electricity Meters |
|
Appliances
|
Garage Door Opener Remote(s), Range, Central Vacuum, Dishwasher, Dryer, Refrigerator, Stove, Washer, Window Coverings |
|
BasementDevelopment
|
Finished |
|
BasementFeatures
|
Separate Entrance |
|
BasementType
|
N/a (finished) |
|
ConstructionStyleAttachment
|
Detached |
|
ConstructionStyleSplitLevel
|
Sidesplit |
|
CoolingType
|
Central Air Conditioning |
|
ExteriorFinish
|
Brick |
|
FireProtection
|
Alarm System, Smoke Detectors |
|
FlooringType
|
Ceramic, Laminate, Hardwood |
|
HalfBathTotal
|
1 |
|
HeatingFuel
|
Natural Gas |
|
HeatingType
|
Forced Air |
|
Type
|
House |
|
UtilityWater
|
Municipal Water |
Parking
Land
|
Acreage
|
No |
|
LandAmenities
|
Public Transit, Place Of Worship |
|
LandscapeFeatures
|
Landscaped |
|
Sewer
|
Sanitary Sewer |
|
SizeDepth
|
249 Ft |
|
SizeFrontage
|
141 Ft |
|
SizeIrregular
|
141.29 X 249.01 Ft ; 175.18 Ft X 249.01 X 141.29 |
|
SizeTotalText
|
141.29 X 249.01 Ft ; 175.18 Ft X 249.01 X 141.29|1/2 - 1.99 Acres |
Rooms
| Level |
Type |
Length |
Width |
Dimensions |
|
Lower Level |
Kitchen |
2.87 m |
3.28 m |
2.87 m x 3.28 m |
|
Lower Level |
Bedroom |
2.67 m |
3.56 m |
2.67 m x 3.56 m |
|
Lower Level |
Recreational, Games Room |
13.13 m |
5.26 m |
13.13 m x 5.26 m |
|
Lower Level |
Sitting Room |
3.45 m |
7.67 m |
3.45 m x 7.67 m |
|
Main Level |
Kitchen |
4.8 m |
3.05 m |
4.8 m x 3.05 m |
|
Main Level |
Living Room |
4.01 m |
5.64 m |
4.01 m x 5.64 m |
|
Main Level |
Dining Room |
4.27 m |
5.03 m |
4.27 m x 5.03 m |
|
Main Level |
Family Room |
4.67 m |
7.8 m |
4.67 m x 7.8 m |
|
Main Level |
Primary Bedroom |
5.08 m |
5.61 m |
5.08 m x 5.61 m |
|
Main Level |
Bedroom 2 |
3.71 m |
4.04 m |
3.71 m x 4.04 m |
|
Main Level |
Bedroom 3 |
3.71 m |
4.04 m |
3.71 m x 4.04 m |
|
Main Level |
Bedroom 4 |
4.11 m |
3.58 m |
4.11 m x 3.58 m |
Utilities
|
Cable
|
Installed |
|
Sewer
|
Installed |
https://www.realtor.ca/real-estate/27119508/21-knudson-lane-vaughan-east-woodbridge

