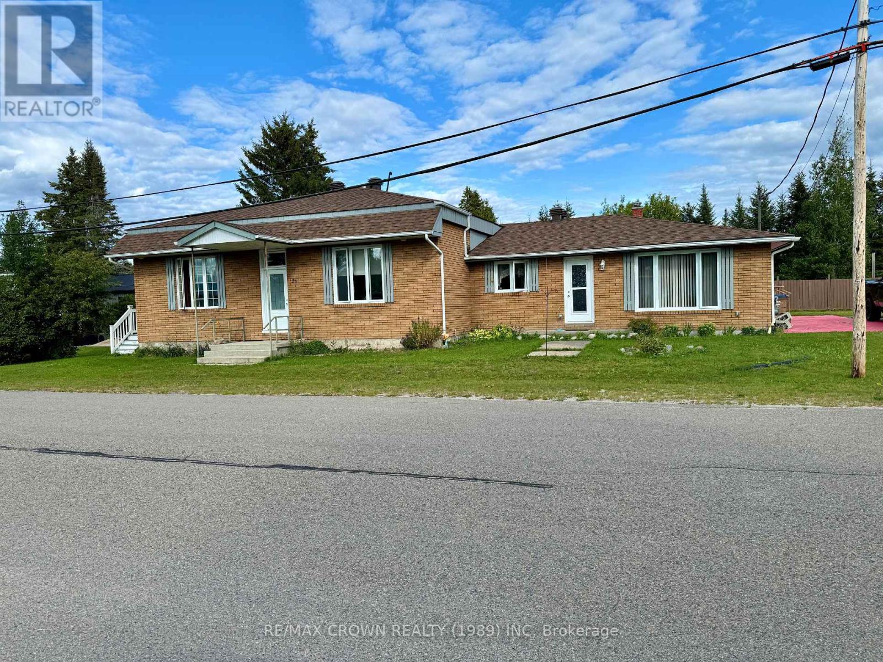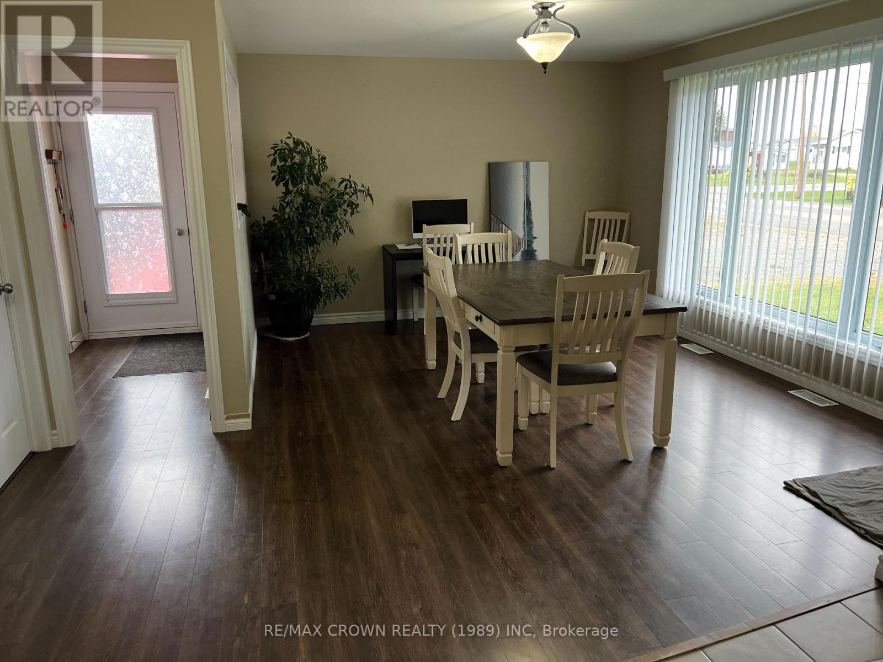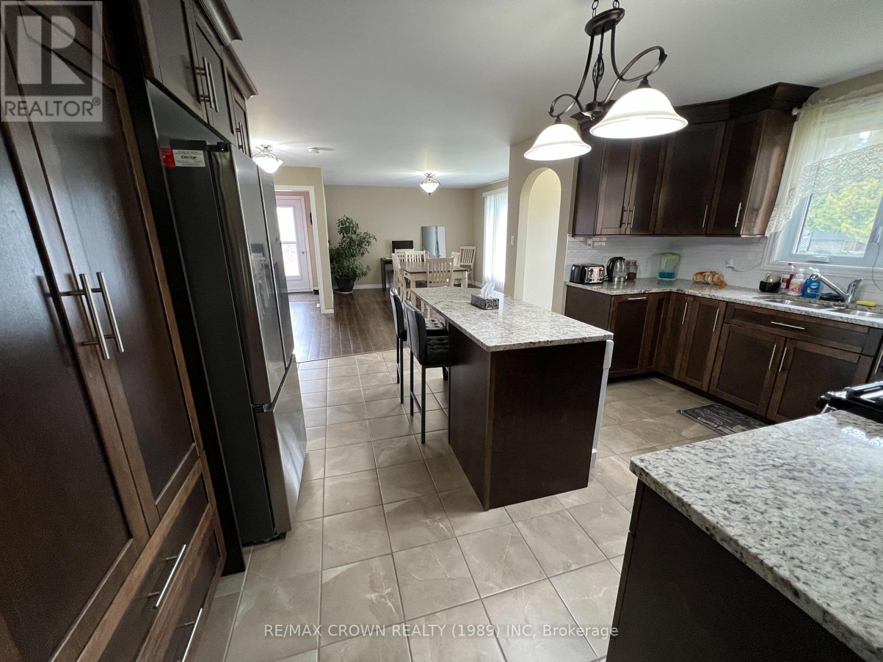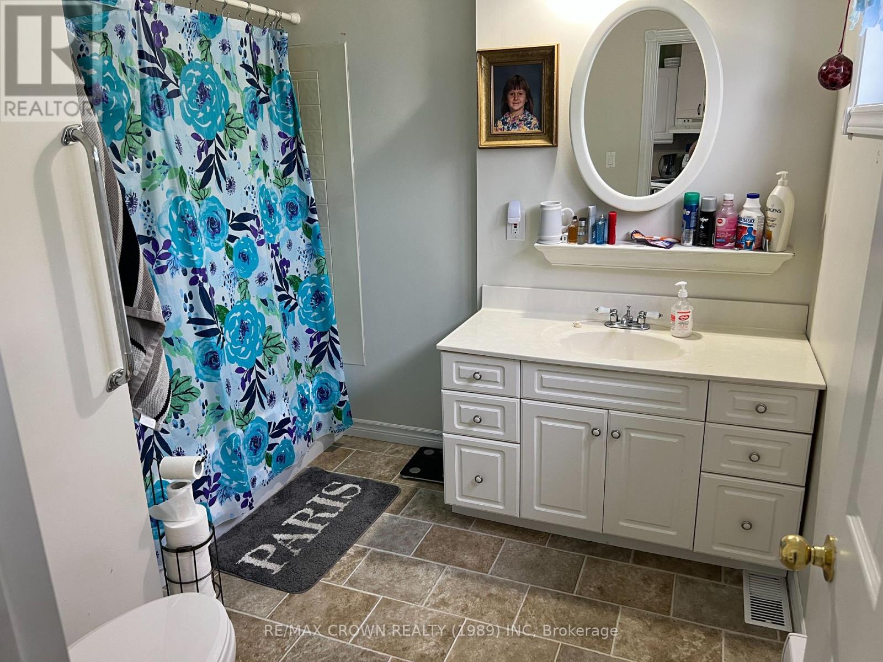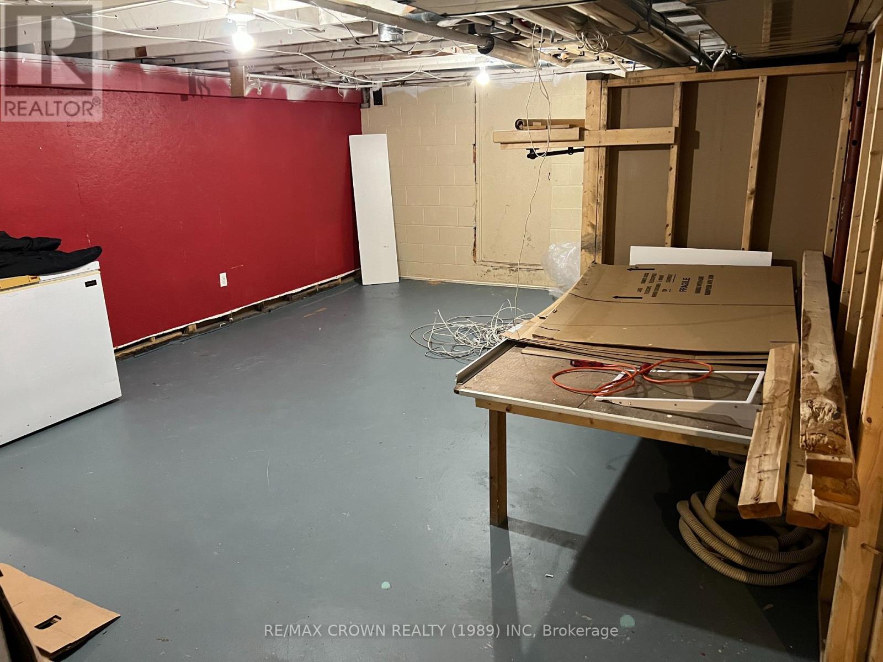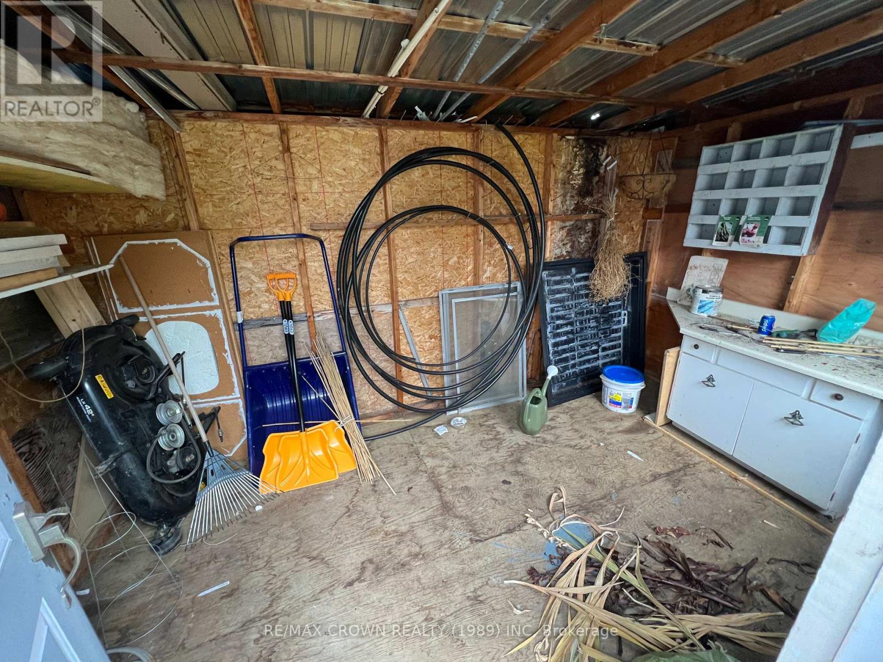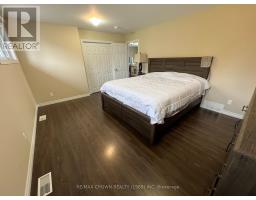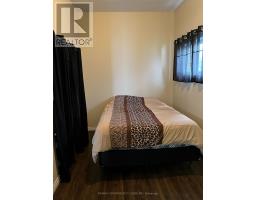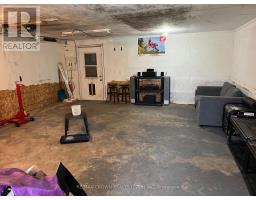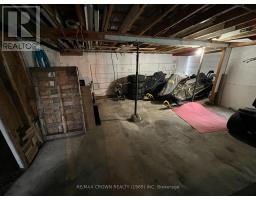6 Bedroom
2 Bathroom
2,000 - 2,500 ft2
Bungalow
Forced Air
$284,888
Discover an incredible opportunity with this beautifully updated home on a 132 x 165 lot in the peaceful municipality of Fauquier. Whether you're seeking a multi-generational living setup, an income-generating property, or simply a spacious home with endless potential, this property has it all! The main home features 3+2 bedrooms, a welcoming dining area, a well-appointed kitchen, and a private living room with soaring 10 ceilings. The 4-piece bathroom includes a jetted tub, perfect for relaxing after a long day. A self-contained nanny suite on the main level offers 1 bedroom, a kitchen, a spacious living and dining area with 10 ceilings, and its own 4-piece bathroom. This unique layout allows you to live in one section and rent out the other, lease both units, or even run an Airbnb! Renovations completed by the previous owner in 2017 modernized the main level, including a gas furnace in the basement and new exterior roof shingles. The East side of the home (backyard side) weeping tiles and BlueSkin was added. The unfinished basement spans 2,460 sq. ft., offering unlimited potential to customize the space for additional living or recreational use. Step outside to the fenced-in, oversized backyarda safe and spacious area for kids, pets, or extra storage. The property includes a heated 20 x 24 garage with an electrical breaker panel and a welding plug. Additional storage features include two sheds, two lean-to storage areas, and a small greenhouse. The large driveway provides ample parking. Negotiable items include furniture for the nanny suite, a TV with a Bose surround sound system, and a yellow Cub Cadet riding tractor with snowblower and lawnmower attachments. Now is the perfect time to make your move! Dont miss outbook your viewing today! (id:47351)
Property Details
|
MLS® Number
|
T12022545 |
|
Property Type
|
Single Family |
|
Equipment Type
|
Water Heater |
|
Features
|
In-law Suite |
|
Parking Space Total
|
7 |
|
Rental Equipment Type
|
Water Heater |
|
Structure
|
Greenhouse, Outbuilding, Shed |
Building
|
Bathroom Total
|
2 |
|
Bedrooms Above Ground
|
4 |
|
Bedrooms Below Ground
|
2 |
|
Bedrooms Total
|
6 |
|
Age
|
51 To 99 Years |
|
Appliances
|
Furniture |
|
Architectural Style
|
Bungalow |
|
Basement Type
|
Full |
|
Construction Style Attachment
|
Detached |
|
Exterior Finish
|
Brick |
|
Foundation Type
|
Block |
|
Heating Fuel
|
Natural Gas |
|
Heating Type
|
Forced Air |
|
Stories Total
|
1 |
|
Size Interior
|
2,000 - 2,500 Ft2 |
|
Type
|
House |
|
Utility Water
|
Municipal Water |
Parking
Land
|
Acreage
|
No |
|
Sewer
|
Sanitary Sewer |
|
Size Depth
|
165 Ft |
|
Size Frontage
|
132 Ft |
|
Size Irregular
|
132 X 165 Ft |
|
Size Total Text
|
132 X 165 Ft|1/2 - 1.99 Acres |
|
Zoning Description
|
Residential |
Rooms
| Level |
Type |
Length |
Width |
Dimensions |
|
Basement |
Bedroom |
4.41 m |
4.05 m |
4.41 m x 4.05 m |
|
Basement |
Bedroom 5 |
4.38 m |
4.38 m |
4.38 m x 4.38 m |
|
Main Level |
Dining Room |
3.65 m |
4.57 m |
3.65 m x 4.57 m |
|
Main Level |
Kitchen |
3.87 m |
4.78 m |
3.87 m x 4.78 m |
|
Main Level |
Living Room |
5.57 m |
4.6 m |
5.57 m x 4.6 m |
|
Main Level |
Primary Bedroom |
3.84 m |
4.87 m |
3.84 m x 4.87 m |
|
Main Level |
Bedroom 2 |
4.29 m |
3.16 m |
4.29 m x 3.16 m |
|
Main Level |
Bedroom 3 |
2.74 m |
3.35 m |
2.74 m x 3.35 m |
|
Main Level |
Living Room |
5.57 m |
4.02 m |
5.57 m x 4.02 m |
|
Main Level |
Kitchen |
3.04 m |
4.96 m |
3.04 m x 4.96 m |
|
Main Level |
Bedroom 4 |
2.43 m |
4.54 m |
2.43 m x 4.54 m |
Utilities
|
Cable
|
Installed |
|
Sewer
|
Installed |
https://www.realtor.ca/real-estate/28031965/21-jacques-avenue-s-fauquier-strickland
