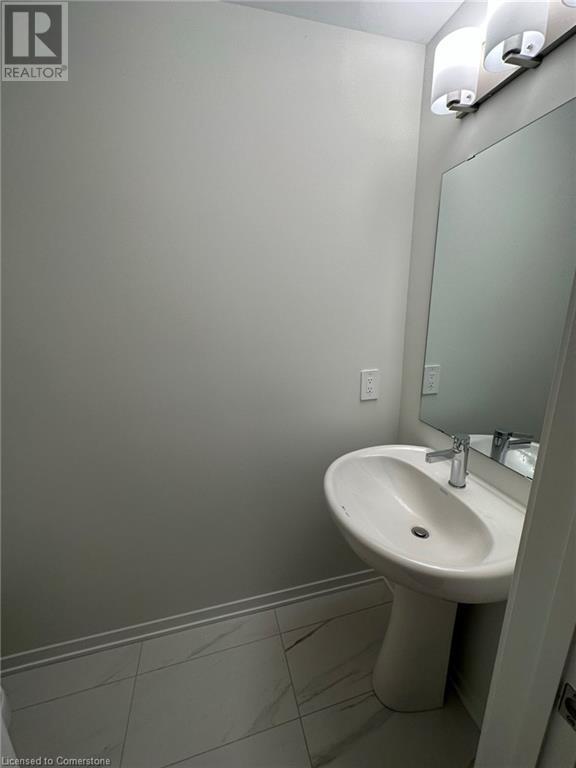3 Bedroom
3 Bathroom
1100 sqft
Central Air Conditioning
Forced Air
$3,500 Monthly
Welcome to this 1 year new 3 Bedrooms, 2.5 Bathroom Mobilio Stacked Town home, featuring bright, modern open concept layout with a Roof Top Terrace. Engineered hardwood floorings through out and over-sized windows, Stainless Kitchen appliances, stone counter tops. Premium location, close to all amenities. Steps to The Subway, Vaughan Metropolitan Centre, Transit Hub, Ikea, Costco, Canada's Wonderland and Vaughan Mills shopping centre, and more. Tenant pays tenant's Insurance, Utilities and Internet. (id:47351)
Property Details
|
MLS® Number
|
40657814 |
|
Property Type
|
Single Family |
|
AmenitiesNearBy
|
Playground, Public Transit, Shopping |
|
Features
|
Balcony, No Pet Home |
|
ParkingSpaceTotal
|
1 |
Building
|
BathroomTotal
|
3 |
|
BedroomsAboveGround
|
3 |
|
BedroomsTotal
|
3 |
|
Appliances
|
Dishwasher, Dryer, Refrigerator, Stove, Washer |
|
BasementType
|
None |
|
ConstructedDate
|
2023 |
|
ConstructionStyleAttachment
|
Attached |
|
CoolingType
|
Central Air Conditioning |
|
ExteriorFinish
|
Brick Veneer |
|
HalfBathTotal
|
1 |
|
HeatingType
|
Forced Air |
|
SizeInterior
|
1100 Sqft |
|
Type
|
Row / Townhouse |
|
UtilityWater
|
Municipal Water |
Parking
|
Underground
|
|
|
Visitor Parking
|
|
Land
|
AccessType
|
Highway Access, Highway Nearby |
|
Acreage
|
No |
|
LandAmenities
|
Playground, Public Transit, Shopping |
|
Sewer
|
Municipal Sewage System |
|
SizeTotalText
|
Unknown |
|
ZoningDescription
|
V2 |
Rooms
| Level |
Type |
Length |
Width |
Dimensions |
|
Second Level |
2pc Bathroom |
|
|
Measurements not available |
|
Second Level |
Bedroom |
|
|
10'0'' x 10'0'' |
|
Third Level |
Laundry Room |
|
|
Measurements not available |
|
Third Level |
4pc Bathroom |
|
|
Measurements not available |
|
Third Level |
Bedroom |
|
|
9'3'' x 11'2'' |
|
Third Level |
Primary Bedroom |
|
|
11'0'' x 12'0'' |
|
Third Level |
Full Bathroom |
|
|
Measurements not available |
https://www.realtor.ca/real-estate/27504988/21-honeycrisp-crescent-unit-39-vaughan








































