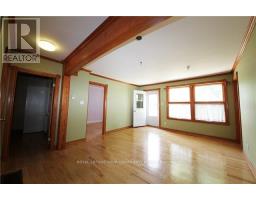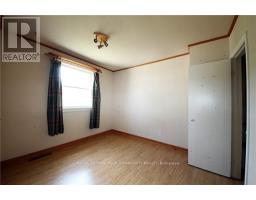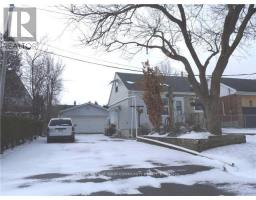3 Bedroom
2 Bathroom
Central Air Conditioning
Forced Air
$1,399,000
Attention All Builder's Investor's! 56' x 133' Building Lot, Across From Park. In High Demand Neighbourhood. Perfect Location In Oak Ridges. In Area Of Multi Million Dollar Luxury Homes. Solid Well Build Home W. Garage Workshop. 20' x 37'. Close To All Amenities, School & Transit. Mins To 400 Hwy. **** EXTRAS **** All Elf's, Stove, Fridge, Fridge In Basement, Washer & Dryer, All Window Coverings! 20' x 37' 220V In Garage/Workshop Insulated. (id:47351)
Property Details
|
MLS® Number
|
N9256994 |
|
Property Type
|
Single Family |
|
Community Name
|
Oak Ridges |
|
AmenitiesNearBy
|
Park, Place Of Worship, Public Transit, Schools |
|
ParkingSpaceTotal
|
6 |
|
Structure
|
Workshop |
Building
|
BathroomTotal
|
2 |
|
BedroomsAboveGround
|
3 |
|
BedroomsTotal
|
3 |
|
BasementDevelopment
|
Partially Finished |
|
BasementType
|
N/a (partially Finished) |
|
ConstructionStyleAttachment
|
Detached |
|
CoolingType
|
Central Air Conditioning |
|
ExteriorFinish
|
Aluminum Siding |
|
FlooringType
|
Hardwood |
|
HeatingFuel
|
Natural Gas |
|
HeatingType
|
Forced Air |
|
StoriesTotal
|
2 |
|
Type
|
House |
|
UtilityWater
|
Municipal Water |
Parking
Land
|
Acreage
|
No |
|
FenceType
|
Fenced Yard |
|
LandAmenities
|
Park, Place Of Worship, Public Transit, Schools |
|
Sewer
|
Sanitary Sewer |
|
SizeDepth
|
133 Ft ,6 In |
|
SizeFrontage
|
56 Ft |
|
SizeIrregular
|
56.05 X 133.5 Ft |
|
SizeTotalText
|
56.05 X 133.5 Ft |
Rooms
| Level |
Type |
Length |
Width |
Dimensions |
|
Second Level |
Bedroom 3 |
7.8 m |
4.28 m |
7.8 m x 4.28 m |
|
Basement |
Recreational, Games Room |
3.5 m |
|
3.5 m x Measurements not available |
|
Main Level |
Kitchen |
3.18 m |
3.28 m |
3.18 m x 3.28 m |
|
Main Level |
Living Room |
5.25 m |
4.06 m |
5.25 m x 4.06 m |
|
Main Level |
Dining Room |
5.25 m |
4.06 m |
5.25 m x 4.06 m |
|
Main Level |
Primary Bedroom |
3.4 m |
3.58 m |
3.4 m x 3.58 m |
|
Main Level |
Bedroom 2 |
3.23 m |
2.85 m |
3.23 m x 2.85 m |
https://www.realtor.ca/real-estate/27297932/21-george-street-richmond-hill-oak-ridges-oak-ridges
























