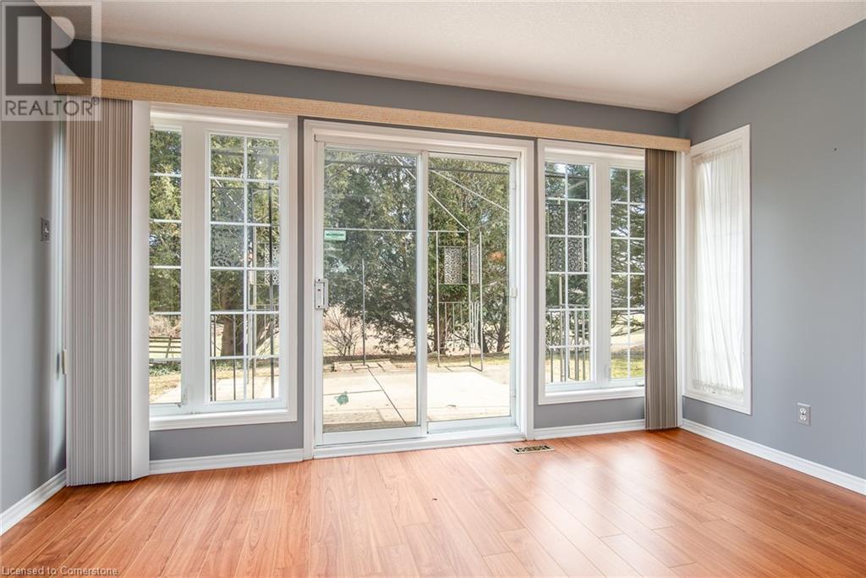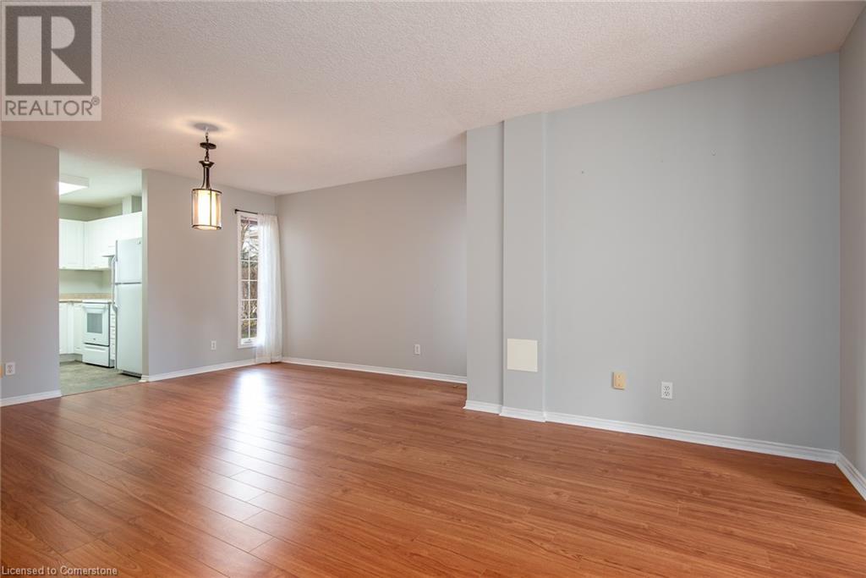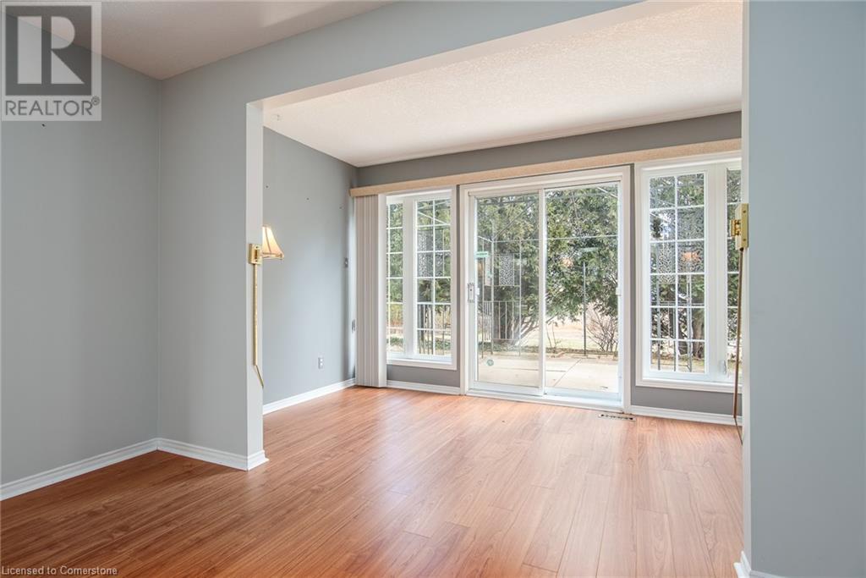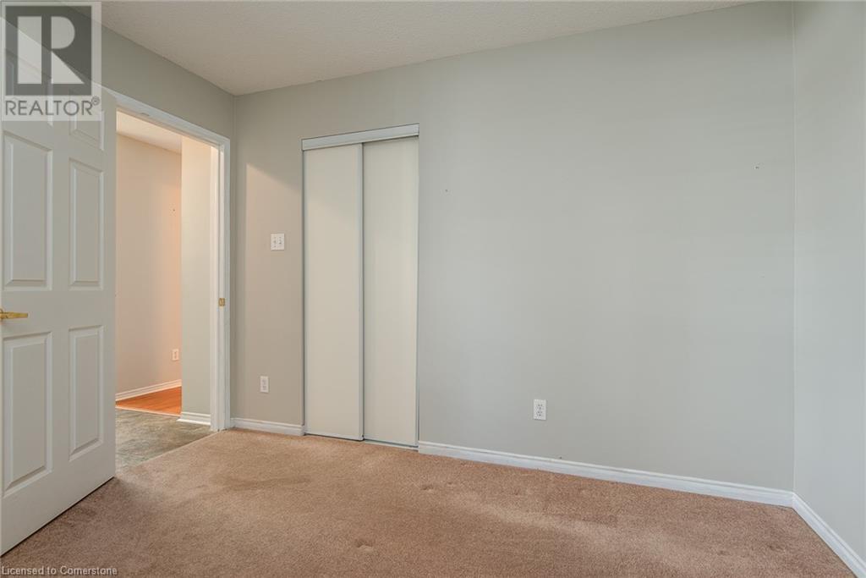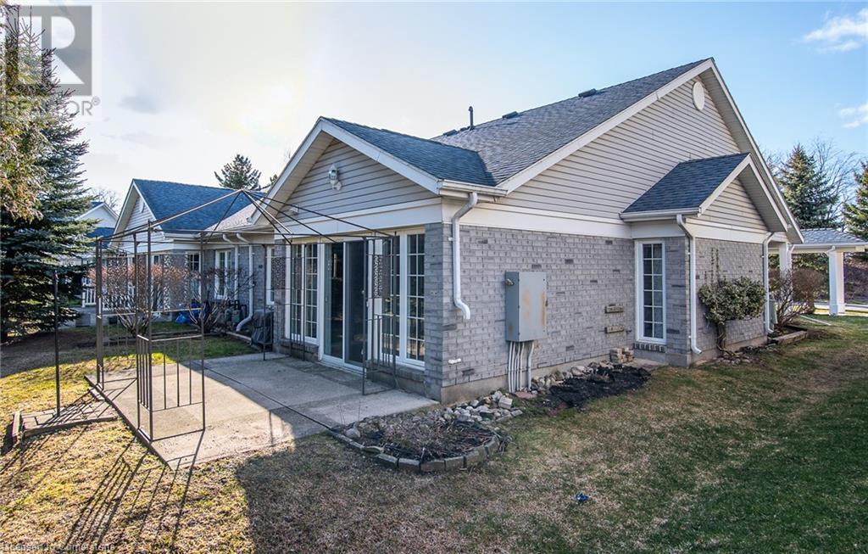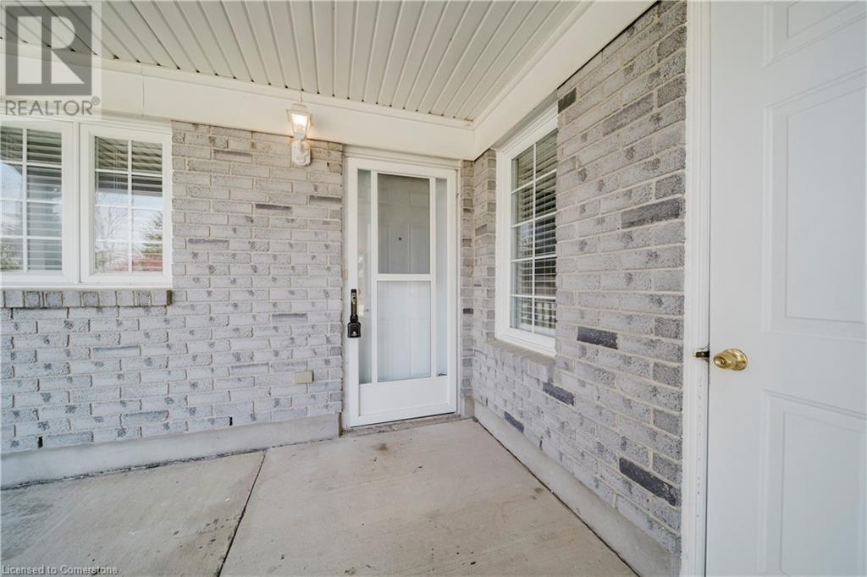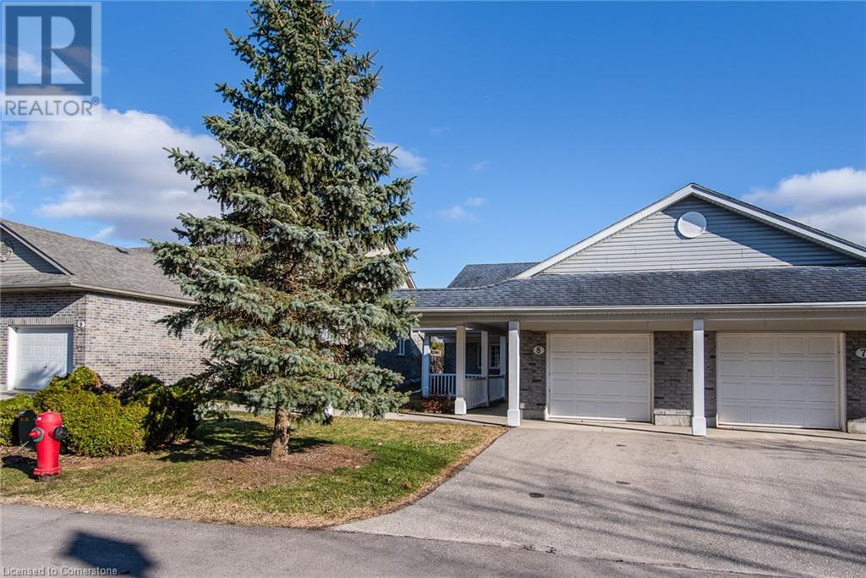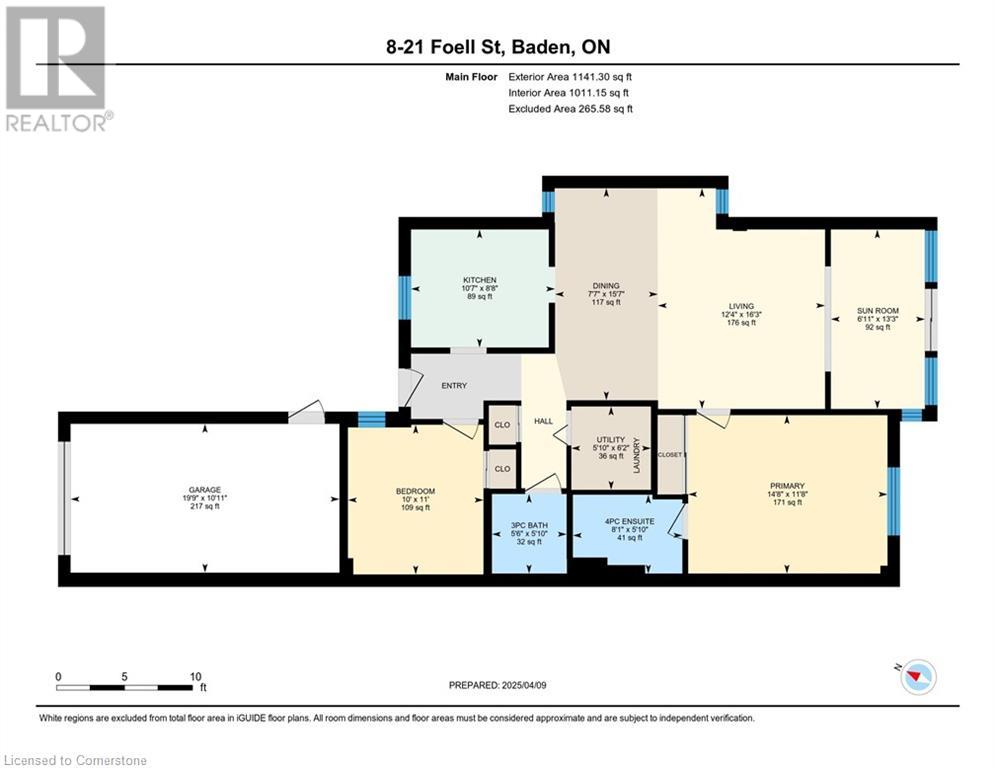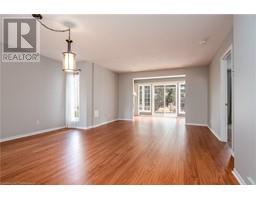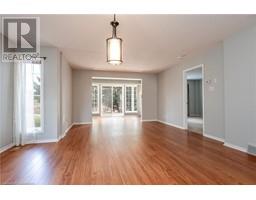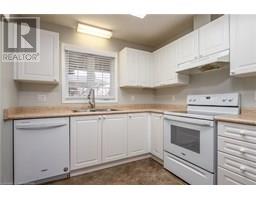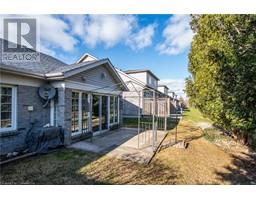21 Foell Street Unit# 8 Baden, Ontario N3A 2V6
$605,000Maintenance, Landscaping, Property Management
$380 Monthly
Maintenance, Landscaping, Property Management
$380 MonthlyWelcome to easy, comfortable living in this beautifully maintained bungalow located in a quiet and friendly community. This move-in ready home offers 2 spacious bedrooms, 2 full bathrooms, and the convenience of main-level laundry. The bright and open layout is flooded with natural light thanks to large windows throughout. Enjoy your morning coffee in the bright sunroom overlooking the peaceful pond and private back patio - an ideal space for relaxation or entertaining. Step out onto the large front porch with breezeway and take in the calm surroundings or enjoy the convenience of the single-car garage for added storage and ease. Whether you're right sizing or just starting out, this home checks all the boxes with its thoughtful layout and serene setting. Don’t miss this opportunity to enjoy quiet living just a short drive from the amenities of Kitchener-Waterloo! (id:47351)
Property Details
| MLS® Number | 40712520 |
| Property Type | Single Family |
| Amenities Near By | Golf Nearby, Hospital, Park, Playground, Schools |
| Community Features | Quiet Area, Community Centre |
| Equipment Type | None |
| Features | Paved Driveway |
| Parking Space Total | 2 |
| Rental Equipment Type | None |
| Structure | Porch |
Building
| Bathroom Total | 2 |
| Bedrooms Above Ground | 2 |
| Bedrooms Total | 2 |
| Appliances | Dishwasher, Dryer, Refrigerator, Stove, Water Softener, Washer, Window Coverings |
| Architectural Style | Bungalow |
| Basement Type | None |
| Construction Style Attachment | Attached |
| Cooling Type | Central Air Conditioning |
| Exterior Finish | Brick, Vinyl Siding |
| Heating Fuel | Natural Gas |
| Heating Type | Forced Air |
| Stories Total | 1 |
| Size Interior | 1,141 Ft2 |
| Type | Row / Townhouse |
| Utility Water | Municipal Water |
Parking
| Attached Garage |
Land
| Access Type | Highway Access |
| Acreage | No |
| Land Amenities | Golf Nearby, Hospital, Park, Playground, Schools |
| Sewer | Municipal Sewage System |
| Size Total Text | Unknown |
| Zoning Description | Residential |
Rooms
| Level | Type | Length | Width | Dimensions |
|---|---|---|---|---|
| Main Level | Utility Room | 6'2'' x 5'10'' | ||
| Main Level | Sunroom | 13'3'' x 16'11'' | ||
| Main Level | Primary Bedroom | 11'8'' x 14'8'' | ||
| Main Level | Living Room | 16'3'' x 12'4'' | ||
| Main Level | Kitchen | 8'8'' x 10'7'' | ||
| Main Level | Dining Room | 15'7'' x 7'7'' | ||
| Main Level | Bedroom | 11'0'' x 10'0'' | ||
| Main Level | 4pc Bathroom | 5'10'' x 8'1'' | ||
| Main Level | 3pc Bathroom | 5'10'' x 5'6'' |
https://www.realtor.ca/real-estate/28166111/21-foell-street-unit-8-baden




