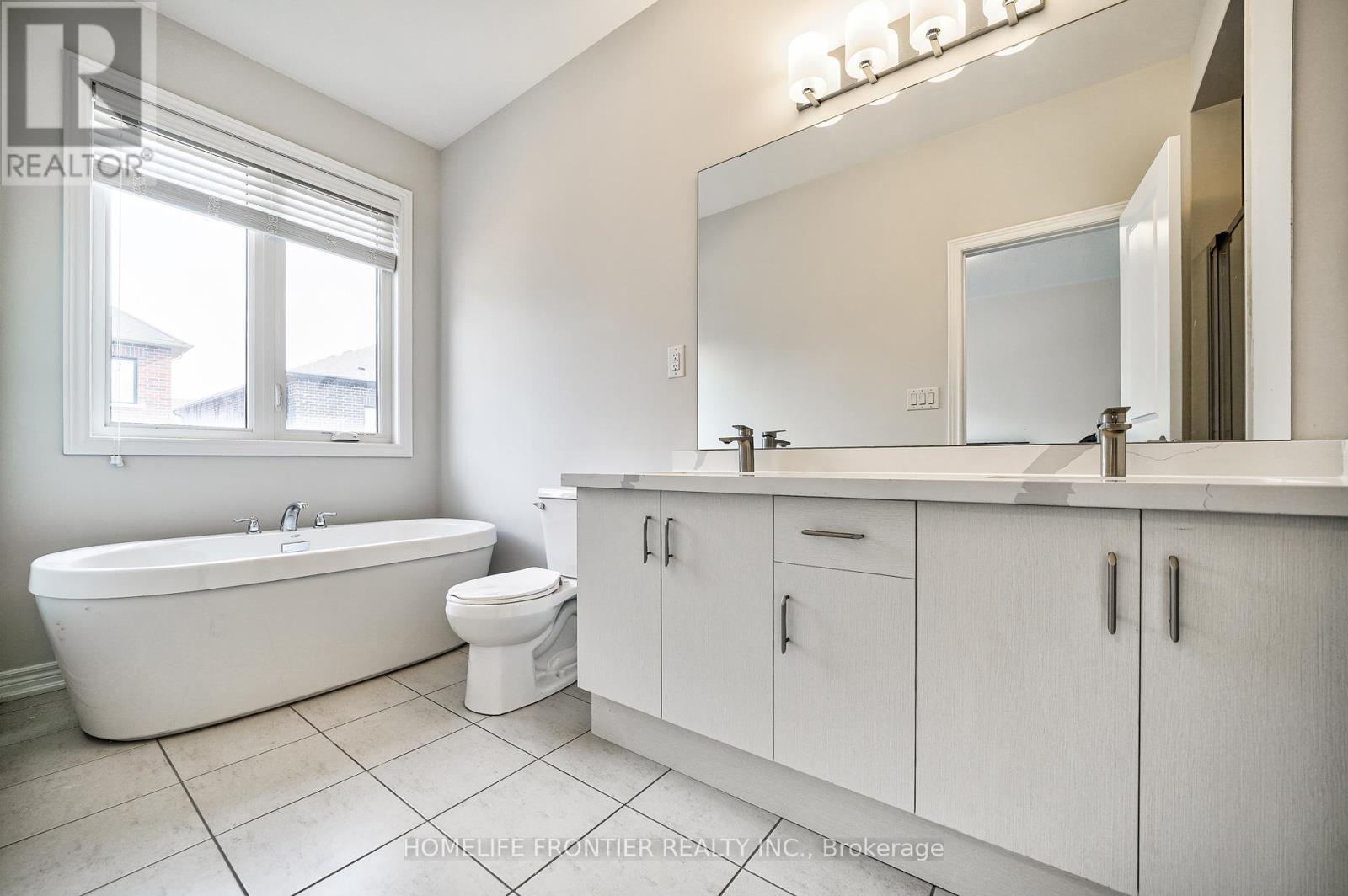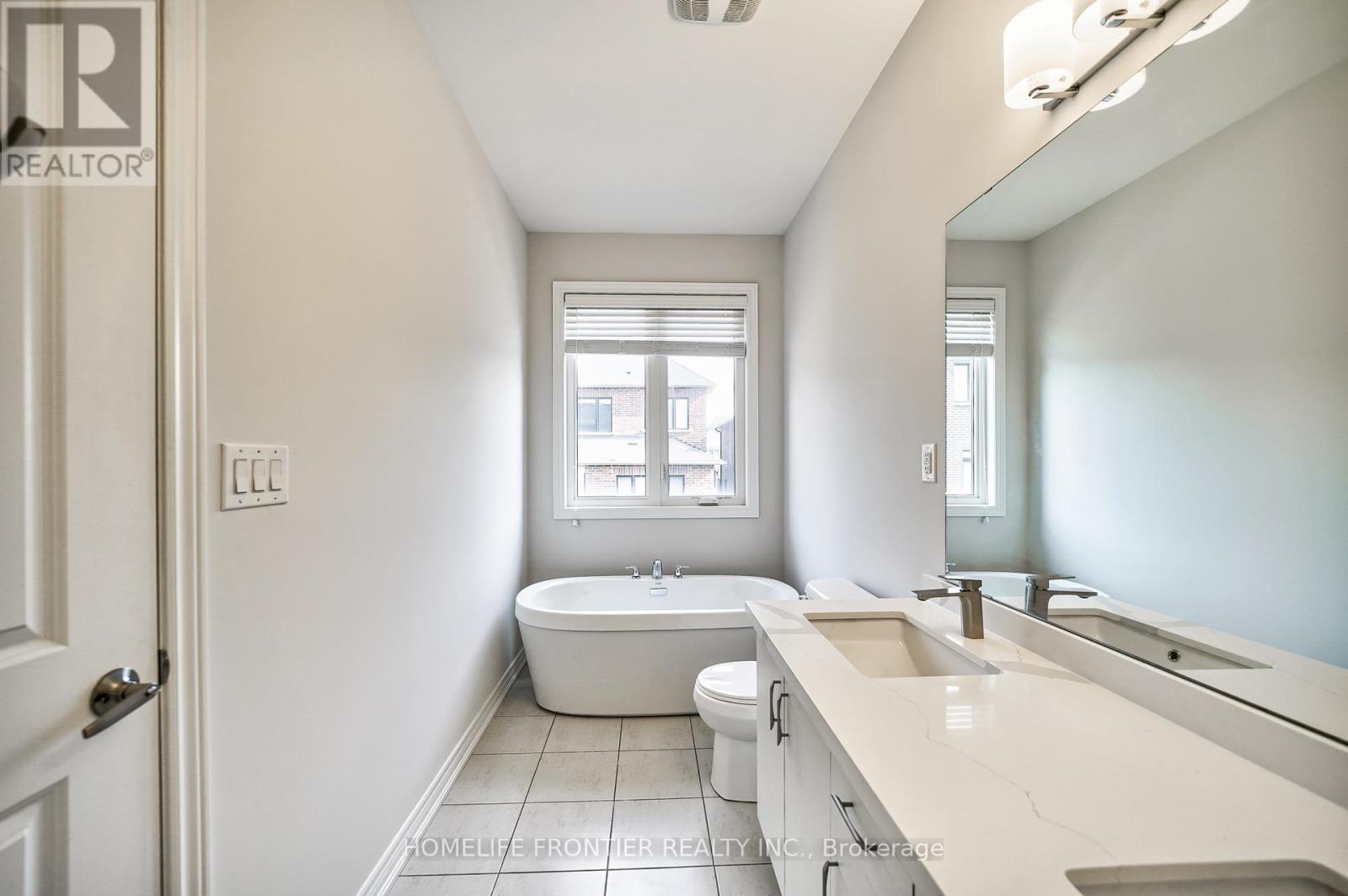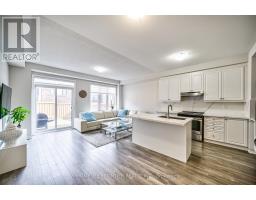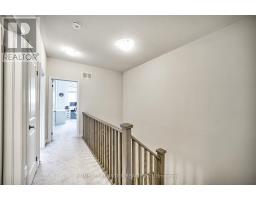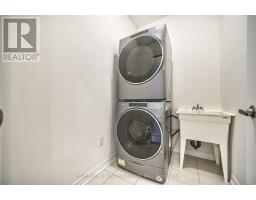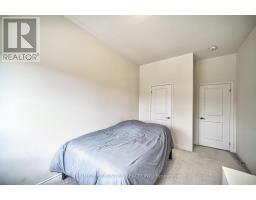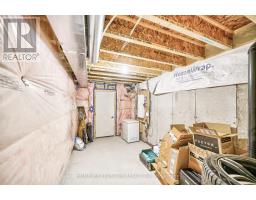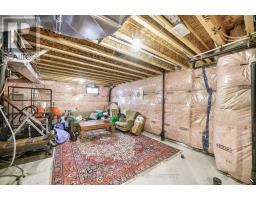3 Bedroom
3 Bathroom
Central Air Conditioning
Forced Air
$1,037,000
Welcome to 21 Fallharvest Way, built by Deco Homes. Approx 1600 Sq Ft, 3 Beds + 2.5 Baths, Freehold Townhome, No POTL Fees or Maintenance. Laminate Floors Throughout Home, Built in Garage with W/I Into the House, 9' Ceilings on Main & 2nd Floor, Upgraded Quartz Countertop/Island in Kitchen, Quartz Backsplash, And Quartz Countertops in Washrooms Throughout, Open Concept Living with an Abundance of Natural light. No Sidewalk, Can fit Two full Sized Cars on Driveway and One in the Garage. Cold Cellars and 3 Piece Rough- In in Basement, Fenced Backyard with Easy Side Door Access to Garage, Central Vac Rough-in & More! **** EXTRAS **** NO Maintenance or POTL fee! (id:47351)
Property Details
|
MLS® Number
|
N9352131 |
|
Property Type
|
Single Family |
|
Community Name
|
Stouffville |
|
ParkingSpaceTotal
|
3 |
Building
|
BathroomTotal
|
3 |
|
BedroomsAboveGround
|
3 |
|
BedroomsTotal
|
3 |
|
Appliances
|
Dishwasher, Dryer, Microwave, Refrigerator, Stove, Washer, Window Coverings |
|
BasementDevelopment
|
Unfinished |
|
BasementType
|
N/a (unfinished) |
|
ConstructionStyleAttachment
|
Attached |
|
CoolingType
|
Central Air Conditioning |
|
ExteriorFinish
|
Brick, Stone |
|
FoundationType
|
Concrete |
|
HalfBathTotal
|
1 |
|
HeatingFuel
|
Natural Gas |
|
HeatingType
|
Forced Air |
|
StoriesTotal
|
2 |
|
Type
|
Row / Townhouse |
|
UtilityWater
|
Municipal Water |
Parking
Land
|
Acreage
|
No |
|
Sewer
|
Sanitary Sewer |
|
SizeDepth
|
97 Ft ,7 In |
|
SizeFrontage
|
20 Ft |
|
SizeIrregular
|
20.03 X 97.63 Ft |
|
SizeTotalText
|
20.03 X 97.63 Ft |
Rooms
| Level |
Type |
Length |
Width |
Dimensions |
|
Second Level |
Primary Bedroom |
3.35 m |
4.45 m |
3.35 m x 4.45 m |
|
Second Level |
Bedroom 2 |
2.87 m |
3.66 m |
2.87 m x 3.66 m |
|
Second Level |
Bedroom 3 |
2.68 m |
4.33 m |
2.68 m x 4.33 m |
|
Main Level |
Great Room |
4.91 m |
3.23 m |
4.91 m x 3.23 m |
|
Main Level |
Kitchen |
2.16 m |
3.35 m |
2.16 m x 3.35 m |
|
Main Level |
Dining Room |
2.74 m |
2.74 m |
2.74 m x 2.74 m |
https://www.realtor.ca/real-estate/27421379/21-fallharvest-way-whitchurch-stouffville-stouffville-stouffville






















