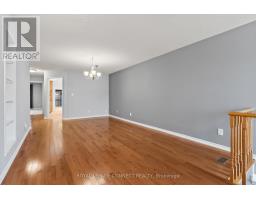3 Bedroom
2 Bathroom
Bungalow
Central Air Conditioning
Forced Air
$3,000 Monthly
This Is The One You've Been Looking For! Beautiful Brick Bungalow With Oversized 1 Car Garage For Lease In Desirable Courtice Neighbourhood. This 2 Bedroom, 2 Bathroom Home Features A Large Entryway, Combined Living & Dining Room With Hardwood Flooring And Built-In Shelving, Convenient Main Floor Laundry, Bright And Spacious Eat-In Kitchen With Walkout To deck And Fully Fenced Backyard. The Basement Is Finished With A Rec Room, Guest Room/Den/Office Space, 3 Pc Bathroom And A Large Unfinished Area Great For Storage. Fantastic Location! Walking Distance To Public Transit, Parks, Schools & Shops And Short Drive To Hwy 401 & Hwy 418. ** This is a linked property.** **** EXTRAS **** Tenant To Pay All Own Utilities - Gas, Hydro, Water, Cable & Internet. Includes Use Of Appliances - Fridge, Stove, Dishwasher, Washer And Dryer. (id:47351)
Property Details
|
MLS® Number
|
E10429015 |
|
Property Type
|
Single Family |
|
Community Name
|
Courtice |
|
AmenitiesNearBy
|
Public Transit, Schools |
|
Features
|
In Suite Laundry |
|
ParkingSpaceTotal
|
3 |
Building
|
BathroomTotal
|
2 |
|
BedroomsAboveGround
|
2 |
|
BedroomsBelowGround
|
1 |
|
BedroomsTotal
|
3 |
|
Appliances
|
Garage Door Opener Remote(s), Water Heater - Tankless |
|
ArchitecturalStyle
|
Bungalow |
|
BasementDevelopment
|
Finished |
|
BasementType
|
N/a (finished) |
|
ConstructionStyleAttachment
|
Detached |
|
CoolingType
|
Central Air Conditioning |
|
ExteriorFinish
|
Brick |
|
FlooringType
|
Hardwood, Carpeted |
|
FoundationType
|
Poured Concrete |
|
HeatingFuel
|
Natural Gas |
|
HeatingType
|
Forced Air |
|
StoriesTotal
|
1 |
|
Type
|
House |
|
UtilityWater
|
Municipal Water |
Parking
Land
|
Acreage
|
No |
|
FenceType
|
Fenced Yard |
|
LandAmenities
|
Public Transit, Schools |
|
Sewer
|
Sanitary Sewer |
|
SizeDepth
|
107 Ft ,8 In |
|
SizeFrontage
|
33 Ft ,6 In |
|
SizeIrregular
|
33.56 X 107.72 Ft |
|
SizeTotalText
|
33.56 X 107.72 Ft |
Rooms
| Level |
Type |
Length |
Width |
Dimensions |
|
Basement |
Recreational, Games Room |
6.32 m |
3.2 m |
6.32 m x 3.2 m |
|
Basement |
Other |
3.38 m |
2.99 m |
3.38 m x 2.99 m |
|
Main Level |
Living Room |
6.6 m |
3.54 m |
6.6 m x 3.54 m |
|
Main Level |
Dining Room |
5.91 m |
3.54 m |
5.91 m x 3.54 m |
|
Main Level |
Kitchen |
7.35 m |
3.03 m |
7.35 m x 3.03 m |
|
Main Level |
Primary Bedroom |
3.64 m |
3.54 m |
3.64 m x 3.54 m |
|
Main Level |
Bedroom 2 |
3.09 m |
3.05 m |
3.09 m x 3.05 m |
|
Main Level |
Laundry Room |
|
|
Measurements not available |
https://www.realtor.ca/real-estate/27661467/21-caleche-avenue-clarington-courtice-courtice


















































