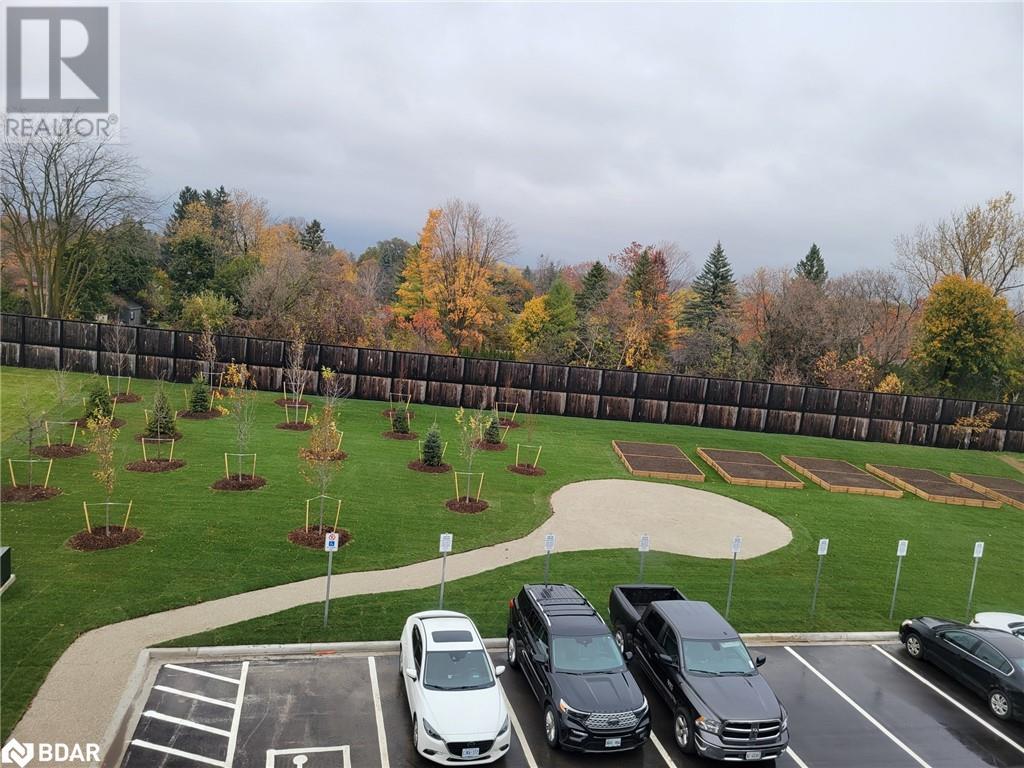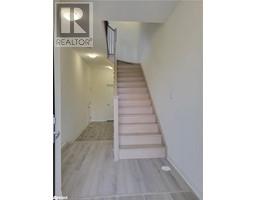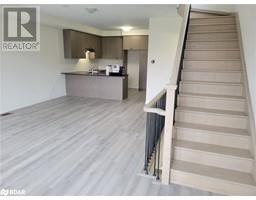3 Bedroom
2 Bathroom
1605 sqft
3 Level
Central Air Conditioning
Forced Air
Landscaped
$886,000Maintenance,
$197.21 Monthly
Welcome to 21 Bluebird Lane. A brand New End Unit Townhome offered By 2021 and 2024 Home Builder of the Year, OPUS HOMES! A garden-facing gem featuring all Brick and Stone exteriors! Boasting 3 bedrooms and 3 baths. 9ft ceilings on main on ground and main floors. The Open concept main floor provides a bright family sized kitchen finished with stone counters, undermounted sink, extended breakfast bar, designer inspired extended kitchen cabinets (with a pantry) and Stainless Steel Appliances (fridge, stove, dishwasher and hoodfan)*. Overlooking the expansive dinning room and great room with access to a large balcony. Also find a tiled laundry closet with drain complete with full size front load washer/dryer*. The upper level features 3 bedrooms. Primary bedroom complete with a 4 piece ensuite (glass walled shower and double sink), 2 closets and a balcony. A gorgeous Floor-to-ceiling window in bedroom 2 and a walk-in closet in bedroom 3. The upper floor also contains an additional 4 piece main bath (with tub). 21 Bluebird Lane comes with a full 7 Year Tarion Warranty and features a “Go Green” Energy Star Certification! Carpet-Free Flooring Throughout! (id:47351)
Property Details
|
MLS® Number
|
40673537 |
|
Property Type
|
Single Family |
|
AmenitiesNearBy
|
Golf Nearby, Hospital, Park, Public Transit |
|
Features
|
Cul-de-sac, Conservation/green Belt, Balcony, Paved Driveway |
|
ParkingSpaceTotal
|
2 |
Building
|
BathroomTotal
|
2 |
|
BedroomsAboveGround
|
3 |
|
BedroomsTotal
|
3 |
|
Appliances
|
Dishwasher, Dryer, Refrigerator, Stove, Washer, Hood Fan |
|
ArchitecturalStyle
|
3 Level |
|
BasementDevelopment
|
Unfinished |
|
BasementType
|
Partial (unfinished) |
|
ConstructionStyleAttachment
|
Attached |
|
CoolingType
|
Central Air Conditioning |
|
ExteriorFinish
|
Brick, Steel |
|
FireProtection
|
Smoke Detectors |
|
FoundationType
|
Poured Concrete |
|
HeatingFuel
|
Natural Gas |
|
HeatingType
|
Forced Air |
|
StoriesTotal
|
3 |
|
SizeInterior
|
1605 Sqft |
|
Type
|
Row / Townhouse |
|
UtilityWater
|
Municipal Water |
Parking
Land
|
AccessType
|
Highway Access, Highway Nearby, Rail Access |
|
Acreage
|
No |
|
LandAmenities
|
Golf Nearby, Hospital, Park, Public Transit |
|
LandscapeFeatures
|
Landscaped |
|
Sewer
|
Municipal Sewage System |
|
SizeDepth
|
46 Ft |
|
SizeFrontage
|
30 Ft |
|
SizeTotalText
|
Under 1/2 Acre |
|
ZoningDescription
|
Residential |
Rooms
| Level |
Type |
Length |
Width |
Dimensions |
|
Third Level |
4pc Bathroom |
|
|
Measurements not available |
|
Third Level |
Bedroom |
|
|
10'0'' x 7'10'' |
|
Third Level |
Bedroom |
|
|
9'0'' x 9'6'' |
|
Third Level |
4pc Bathroom |
|
|
Measurements not available |
|
Third Level |
Primary Bedroom |
|
|
13'6'' x 9'0'' |
|
Main Level |
Great Room |
|
|
18'4'' x 10'6'' |
|
Main Level |
Dining Room |
|
|
13'10'' x 10'6'' |
|
Main Level |
Kitchen |
|
|
11'0'' x 10'6'' |
|
Main Level |
Mud Room |
|
|
14'0'' x 8'0'' |
https://www.realtor.ca/real-estate/27616261/21-bluebird-lane-barrie


























