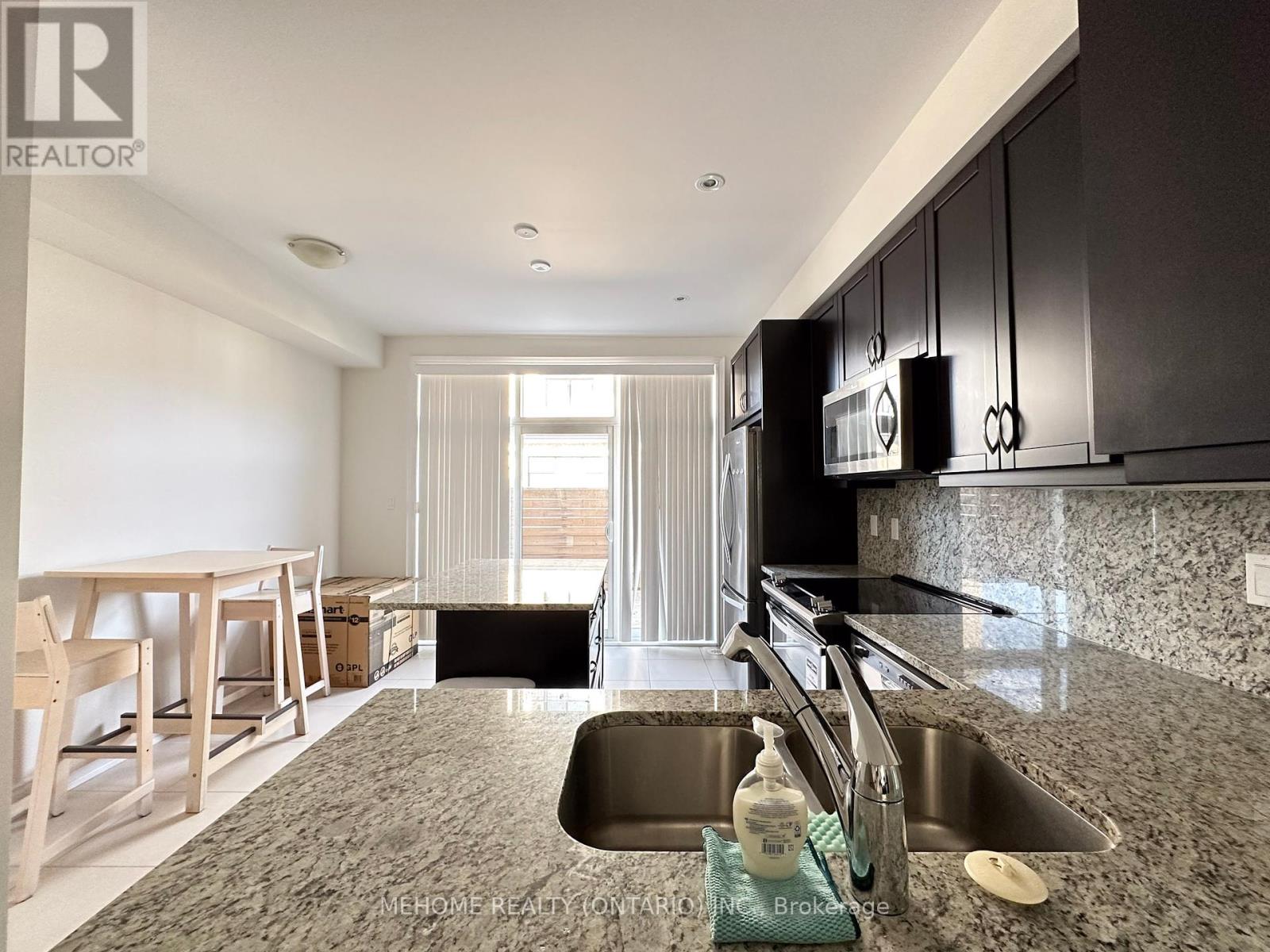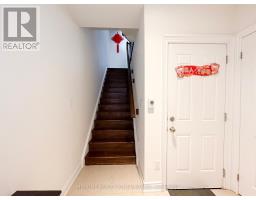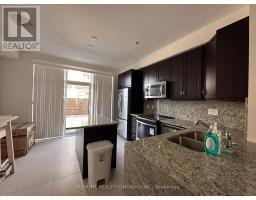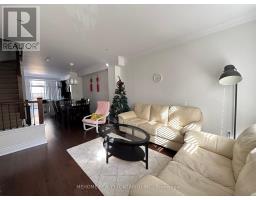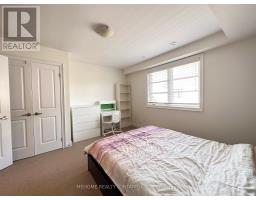3 Bedroom
3 Bathroom
Fireplace
Central Air Conditioning
Forced Air
$4,500 Monthly
Stunning furnished 3 Bedrooms And 3 Baths townhouse in the Heritage Gate Community Of Mississauga. Featuring 9'Ft Ceilings Throughout, High-End Kitchen With 4 Pc Stainless Steel Appliances, Granite Counter Tops And Backsplash. Boasting The Highest Level Of Quality & Craftsmanship, Loads Of Upgrades & Beautiful. Hardwood Floor On Main Level. Spacious Master Bedroom On The Loft Level With W/O To Balcony, Large W/I Closet And 5 Pc. Close To Everything Of Importance, Schools (John Fraser,Gonzaga School District, and U of T Mississauga) Hospital, Hwy's And Parks! **** EXTRAS **** S/S Fridge, Gas Stove, Built-In Dishwasher, Window Coverings, Elf, Front Load Washer & Dryer. Brand New Bbq. All Utilities Are Not Included. (id:47351)
Property Details
|
MLS® Number
|
W9244275 |
|
Property Type
|
Single Family |
|
Community Name
|
Central Erin Mills |
|
CommunityFeatures
|
Pet Restrictions |
|
ParkingSpaceTotal
|
2 |
Building
|
BathroomTotal
|
3 |
|
BedroomsAboveGround
|
3 |
|
BedroomsTotal
|
3 |
|
Appliances
|
Water Heater |
|
CoolingType
|
Central Air Conditioning |
|
ExteriorFinish
|
Brick Facing |
|
FireplacePresent
|
Yes |
|
FlooringType
|
Hardwood, Carpeted |
|
HalfBathTotal
|
1 |
|
HeatingFuel
|
Natural Gas |
|
HeatingType
|
Forced Air |
|
StoriesTotal
|
3 |
|
Type
|
Row / Townhouse |
Parking
Land
Rooms
| Level |
Type |
Length |
Width |
Dimensions |
|
Second Level |
Bedroom 2 |
4.01 m |
4.01 m |
4.01 m x 4.01 m |
|
Second Level |
Bedroom 3 |
3.25 m |
3.25 m |
3.25 m x 3.25 m |
|
Second Level |
Laundry Room |
|
|
Measurements not available |
|
Third Level |
Primary Bedroom |
4.01 m |
6.38 m |
4.01 m x 6.38 m |
|
Main Level |
Living Room |
7.9 m |
3.99 m |
7.9 m x 3.99 m |
|
Main Level |
Dining Room |
7.9 m |
3.99 m |
7.9 m x 3.99 m |
|
Main Level |
Kitchen |
4.44 m |
3.96 m |
4.44 m x 3.96 m |
|
Ground Level |
Foyer |
|
|
Measurements not available |
https://www.realtor.ca/real-estate/27264778/2097-queensborough-gate-mississauga-central-erin-mills




