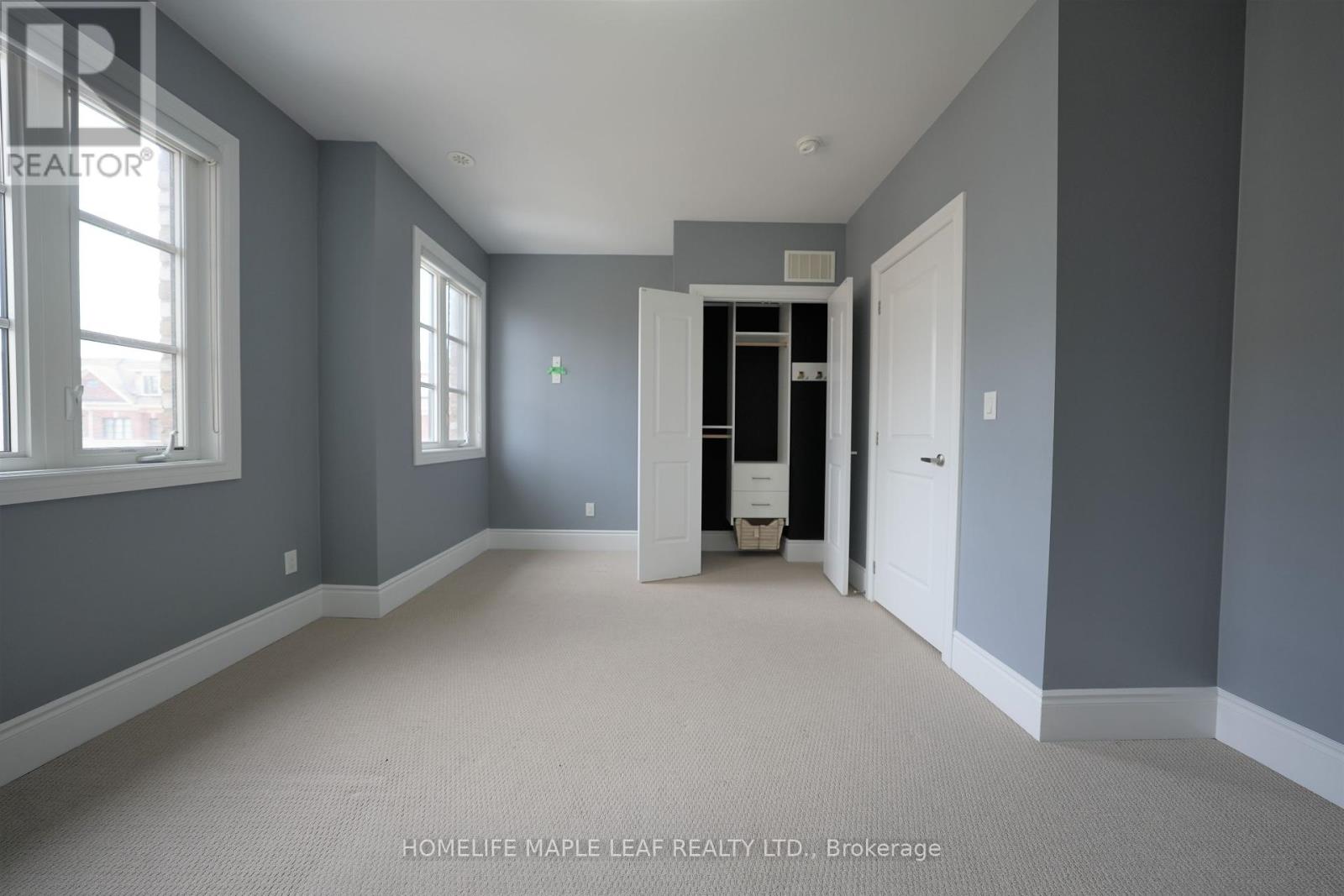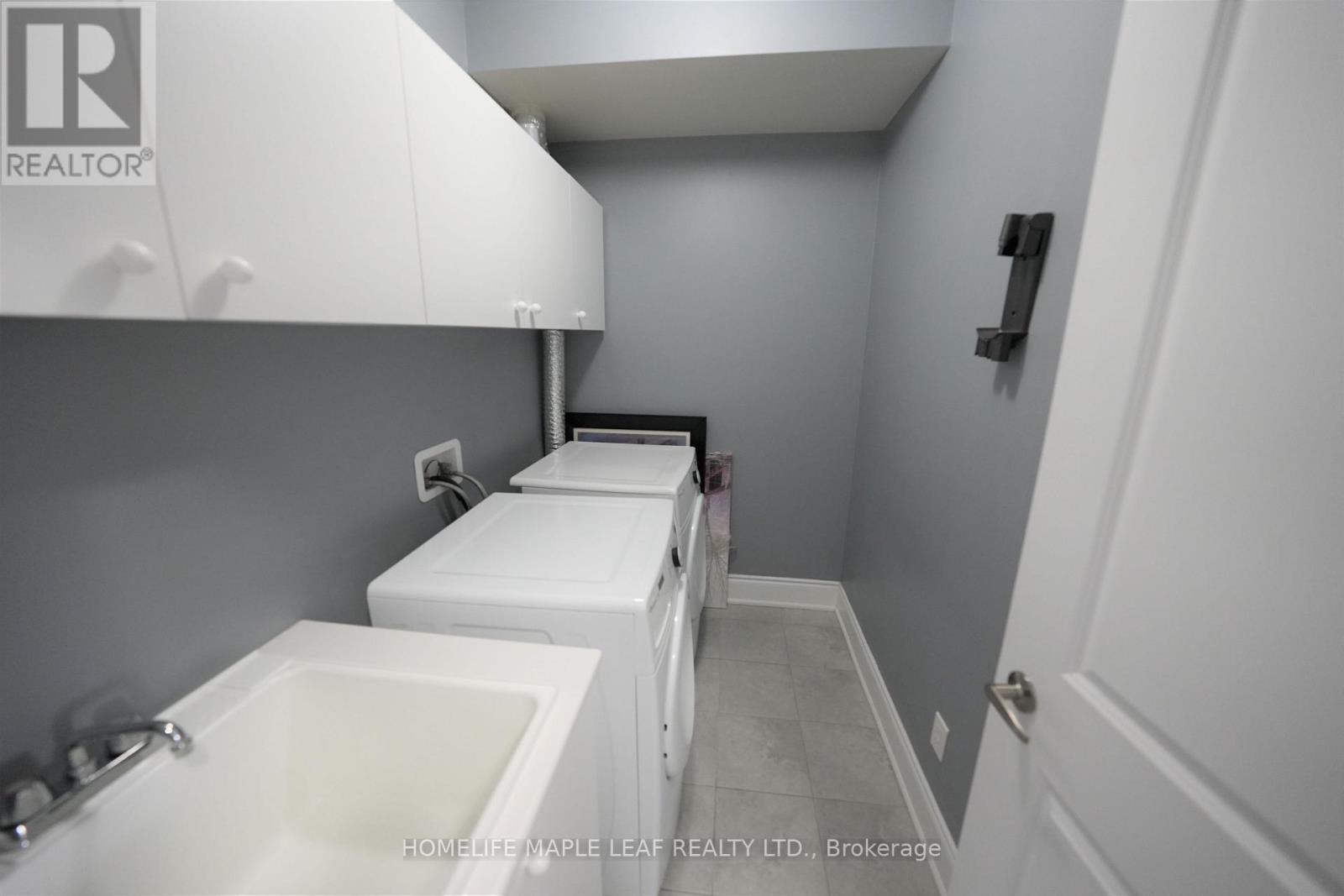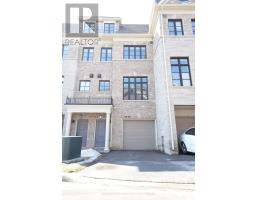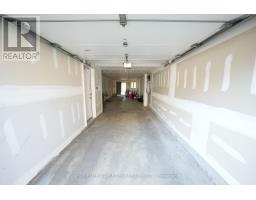3 Bedroom
3 Bathroom
2,500 - 2,749 ft2
Fireplace
Central Air Conditioning
Forced Air
$4,300 Monthly
Custom Build "Luxury" Town Home, By Dunpar Homes Situated In The Heritage Gate Community Of Mississauga. Boasting The Highest Level Of Quality, Craftsmanship, Loads Of Upgrades & Beautiful, Unobstructed Views Of Mullet Creek. Stunning Ravine Lot, Featuring 9'Ft Ceilings Throughout, High-End Kitchen With Appliances 3 Bedrooms, 3 Washrooms, Total 4 Parking Space (3 In Garage) Upgraded Custom Built-In Shelves In Closets, Custom Master Closet, Quartz Countertop. Undermount Sinks, Baseboards / Crown Moulding, Smooth High Ceilings Throughout, Gleaming Hardwood Floors & Stairs. Beautiful Walk Out Deck. Minutes Away From Hwy 403,401, 407, Qew (id:47351)
Property Details
|
MLS® Number
|
W12083198 |
|
Property Type
|
Single Family |
|
Community Name
|
Central Erin Mills |
|
Community Features
|
Pet Restrictions |
|
Features
|
In Suite Laundry |
|
Parking Space Total
|
4 |
Building
|
Bathroom Total
|
3 |
|
Bedrooms Above Ground
|
3 |
|
Bedrooms Total
|
3 |
|
Cooling Type
|
Central Air Conditioning |
|
Exterior Finish
|
Stone |
|
Fireplace Present
|
Yes |
|
Flooring Type
|
Hardwood |
|
Half Bath Total
|
1 |
|
Heating Fuel
|
Natural Gas |
|
Heating Type
|
Forced Air |
|
Stories Total
|
3 |
|
Size Interior
|
2,500 - 2,749 Ft2 |
|
Type
|
Row / Townhouse |
Parking
Land
Rooms
| Level |
Type |
Length |
Width |
Dimensions |
|
Second Level |
Bedroom 3 |
4.14 m |
4.26 m |
4.14 m x 4.26 m |
|
Second Level |
Bedroom 2 |
3.25 m |
3.2 m |
3.25 m x 3.2 m |
|
Third Level |
Primary Bedroom |
4.91 m |
6.4 m |
4.91 m x 6.4 m |
|
Main Level |
Kitchen |
3.96 m |
5.53 m |
3.96 m x 5.53 m |
|
Main Level |
Dining Room |
3.35 m |
4.47 m |
3.35 m x 4.47 m |
|
Main Level |
Living Room |
4.82 m |
5.53 m |
4.82 m x 5.53 m |
https://www.realtor.ca/real-estate/28169143/2094-queensborough-gate-mississauga-central-erin-mills-central-erin-mills




























































