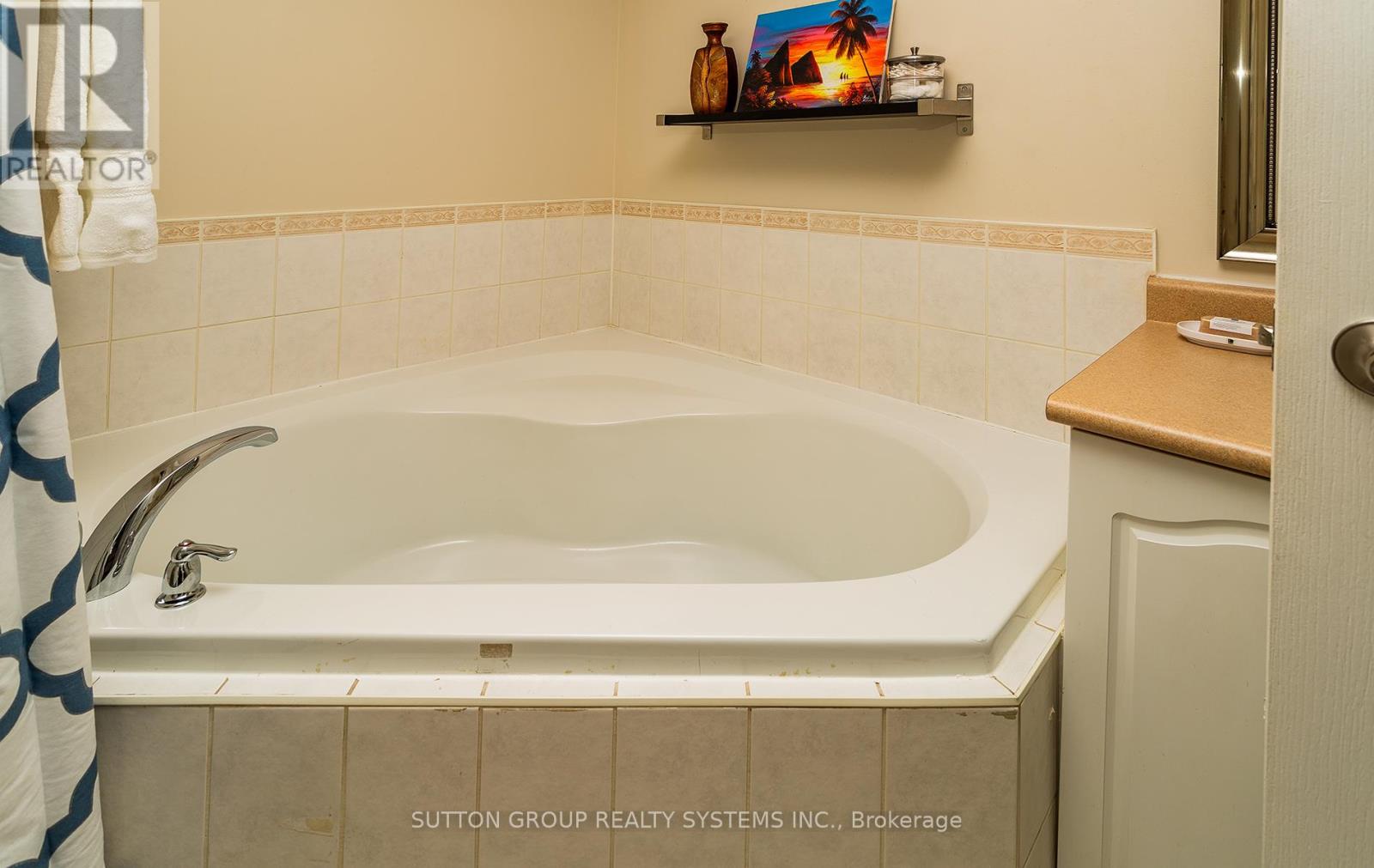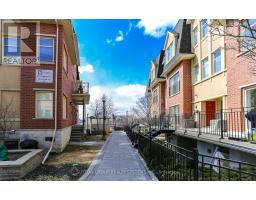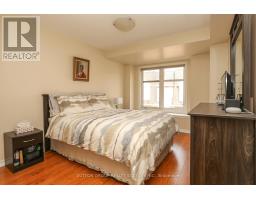209 - 65 Cranborne Avenue Toronto, Ontario M4A 2Y5
2 Bedroom
3 Bathroom
1,200 - 1,399 ft2
Central Air Conditioning, Ventilation System
Forced Air
$627,850Maintenance, Water, Common Area Maintenance, Parking
$769.69 Monthly
Maintenance, Water, Common Area Maintenance, Parking
$769.69 MonthlyWelcome to this beautiful 2-bedroom condo townhouse that offers the perfect blend of comfort and convenience with east facing rooms and lots of light throughout this unit. **His and Hers Closets In Primary Bedroom**. This well kept townhouse nestled in the desirable nieghbourhood of Victoria Village just across the street from the Eglinton Light Rapid Transit at your doorstep. A short walk to shopping, schools, library, parks and places of worship. The condo townhouse has exclusive use to **two underground parking spots and a locker**. (id:47351)
Open House
This property has open houses!
April
12
Saturday
Starts at:
1:00 pm
Ends at:4:00 pm
Property Details
| MLS® Number | C11984517 |
| Property Type | Single Family |
| Community Name | Victoria Village |
| Community Features | Pet Restrictions |
| Parking Space Total | 2 |
Building
| Bathroom Total | 3 |
| Bedrooms Above Ground | 2 |
| Bedrooms Total | 2 |
| Amenities | Separate Heating Controls, Storage - Locker |
| Appliances | Dishwasher, Stove, Refrigerator |
| Cooling Type | Central Air Conditioning, Ventilation System |
| Exterior Finish | Brick |
| Half Bath Total | 1 |
| Heating Fuel | Natural Gas |
| Heating Type | Forced Air |
| Size Interior | 1,200 - 1,399 Ft2 |
| Type | Row / Townhouse |
Parking
| Underground | |
| Garage |
Land
| Acreage | No |
Rooms
| Level | Type | Length | Width | Dimensions |
|---|---|---|---|---|
| Second Level | Primary Bedroom | 4.49 m | 3.03 m | 4.49 m x 3.03 m |
| Second Level | Bedroom 2 | 2.77 m | 2.52 m | 2.77 m x 2.52 m |
| Main Level | Dining Room | 5.38 m | 2.95 m | 5.38 m x 2.95 m |
| Main Level | Living Room | 5.38 m | 2.71 m | 5.38 m x 2.71 m |








































