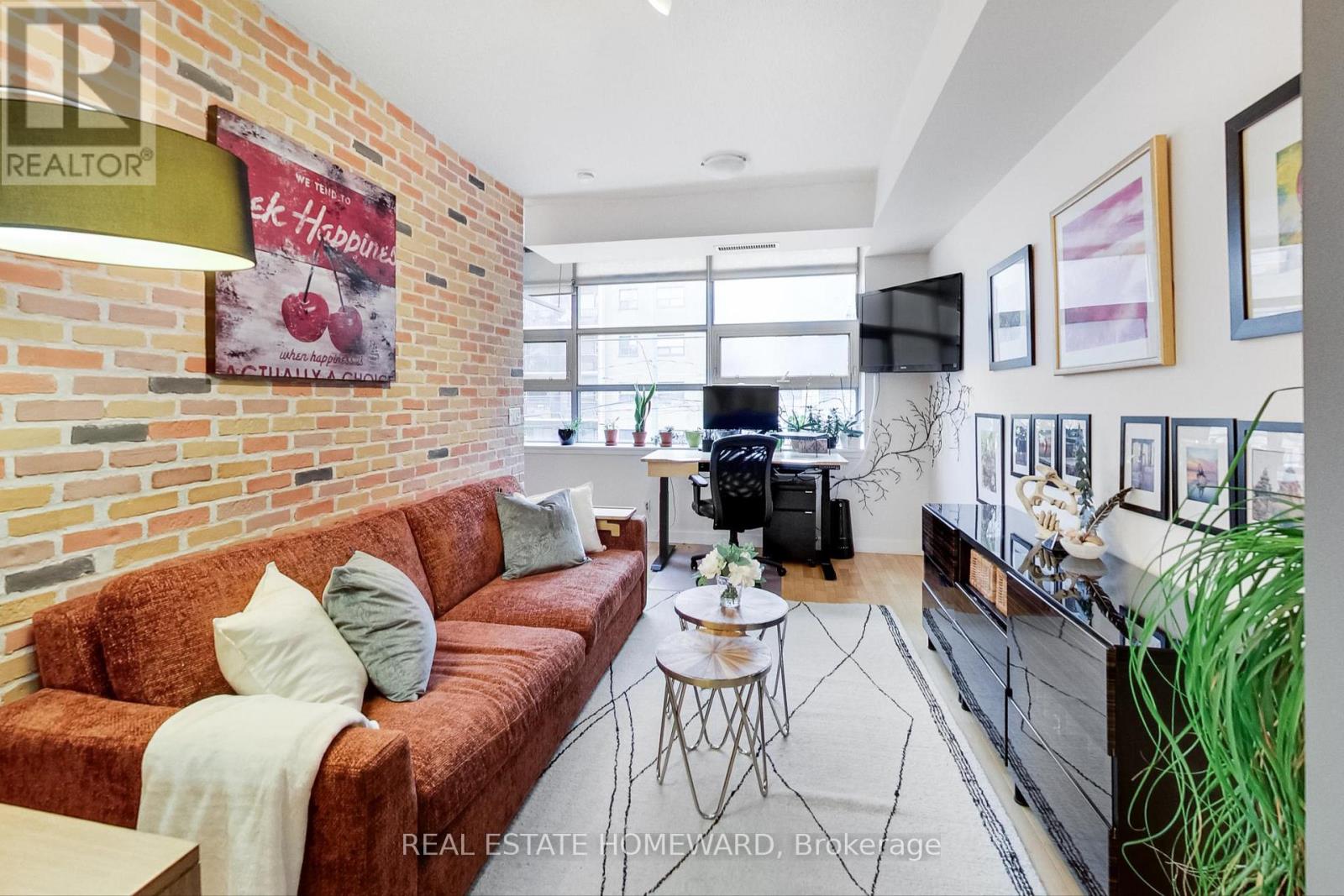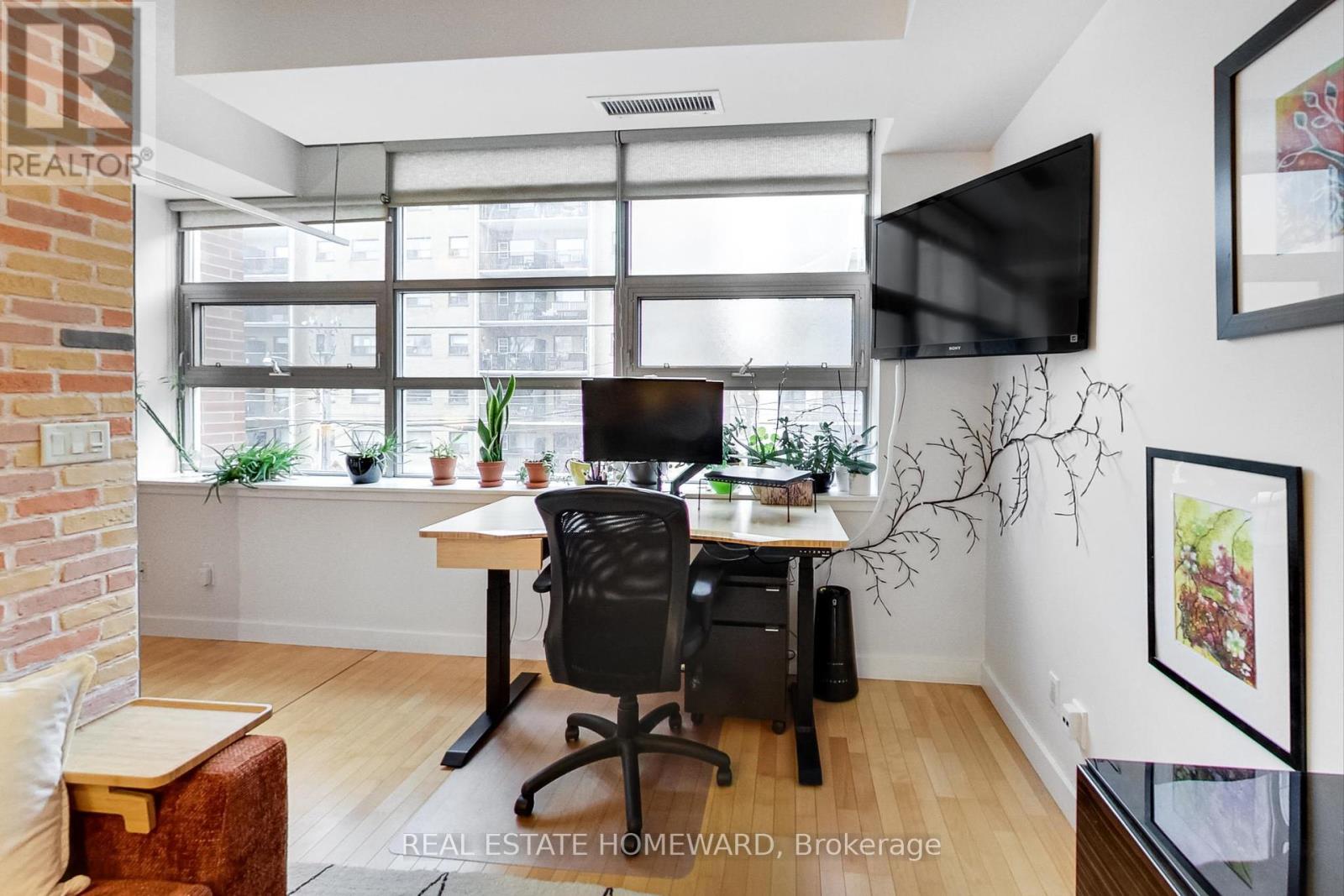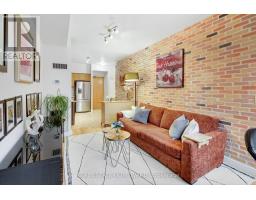209 - 601 Kingston Road Toronto, Ontario M4E 3Y2
$485,000Maintenance, Heat, Water, Insurance, Common Area Maintenance, Parking
$542.99 Monthly
Maintenance, Heat, Water, Insurance, Common Area Maintenance, Parking
$542.99 MonthlyEnjoy our wonderful Beach community in North Beach, a stylish mid-rise condo in this sought-after, active, and vibrant community. Steps to the Beach, shops, cafes/restaurants along fabulous Kingston Road and excellent hiking in the Glen Stewart Park/protected forest. This lovely loft-style 1-bedroom unit features bright and airy interiors with 9-foot ceilings, expansive windows, and an open concept layout that maximize natural light. Comfortable enough to work from home and enjoy the versatility of this space. Ideally located, steps to the Carrot organic grocer, streetcar and a quick walk to Main Subway + Danforth Go for efficient commuting. Enjoy a quick stroll South to Queen Street, the lake, the expansive greenspace, extensive trails, tennis courts, baseball diamonds, skating, the Y, that encourages an active lifestyle. Parking is available for just $110/month (Owner has been renting the spot for many years). Note the low maintenance fees for a well managed condo building in the Beach. Newer kitchen appliances. (id:47351)
Property Details
| MLS® Number | E12082886 |
| Property Type | Single Family |
| Community Name | The Beaches |
| Community Features | Pet Restrictions |
| Features | In Suite Laundry |
| Parking Space Total | 1 |
Building
| Bathroom Total | 1 |
| Bedrooms Above Ground | 1 |
| Bedrooms Total | 1 |
| Amenities | Storage - Locker |
| Appliances | Blinds, Dishwasher, Dryer, Stove, Washer, Refrigerator |
| Cooling Type | Central Air Conditioning |
| Exterior Finish | Brick |
| Flooring Type | Hardwood, Ceramic |
| Heating Fuel | Natural Gas |
| Heating Type | Forced Air |
| Size Interior | 500 - 599 Ft2 |
| Type | Apartment |
Parking
| Underground | |
| Garage |
Land
| Acreage | No |
Rooms
| Level | Type | Length | Width | Dimensions |
|---|---|---|---|---|
| Main Level | Living Room | 4.42 m | 2.98 m | 4.42 m x 2.98 m |
| Main Level | Dining Room | 3.505 m | 1.75 m | 3.505 m x 1.75 m |
| Main Level | Kitchen | 3.505 m | 1.75 m | 3.505 m x 1.75 m |
| Main Level | Primary Bedroom | 4.4 m | 2.17 m | 4.4 m x 2.17 m |
| Main Level | Laundry Room | 1.22 m | 1.22 m | 1.22 m x 1.22 m |
https://www.realtor.ca/real-estate/28168065/209-601-kingston-road-toronto-the-beaches-the-beaches


























