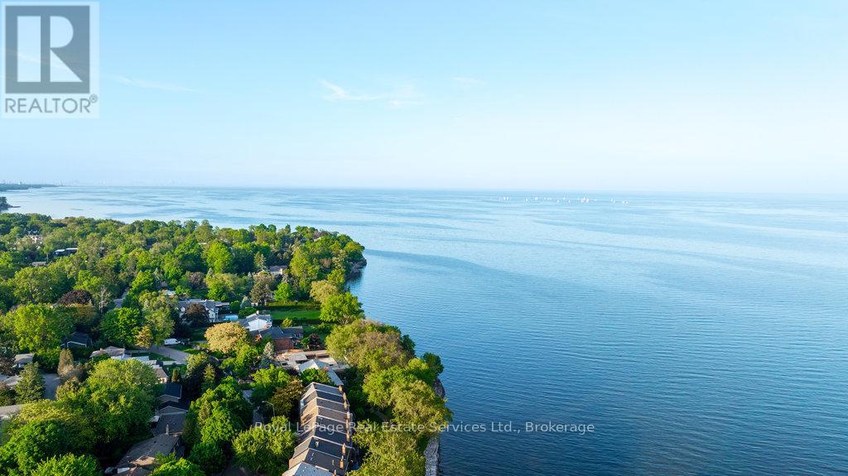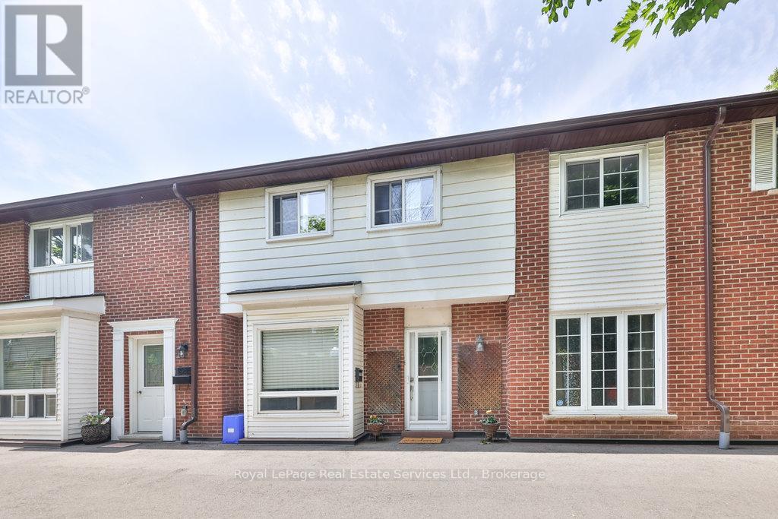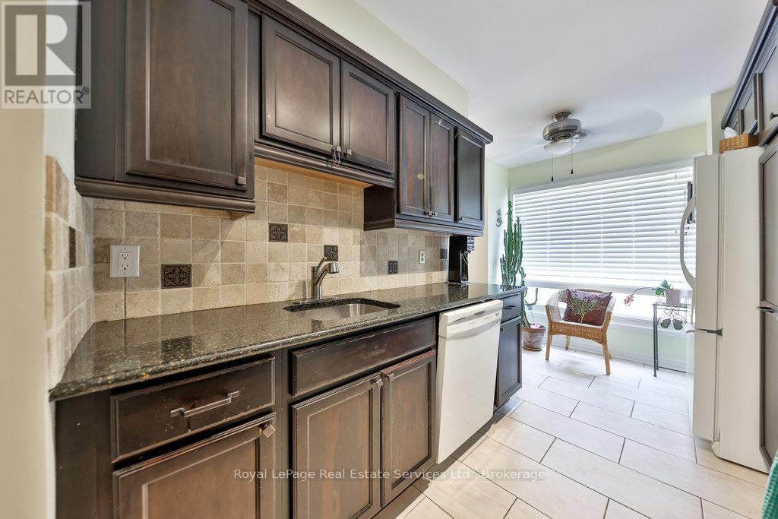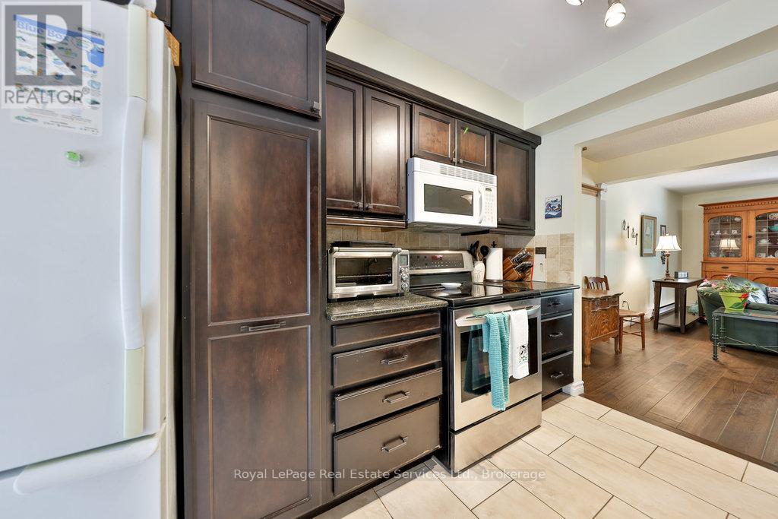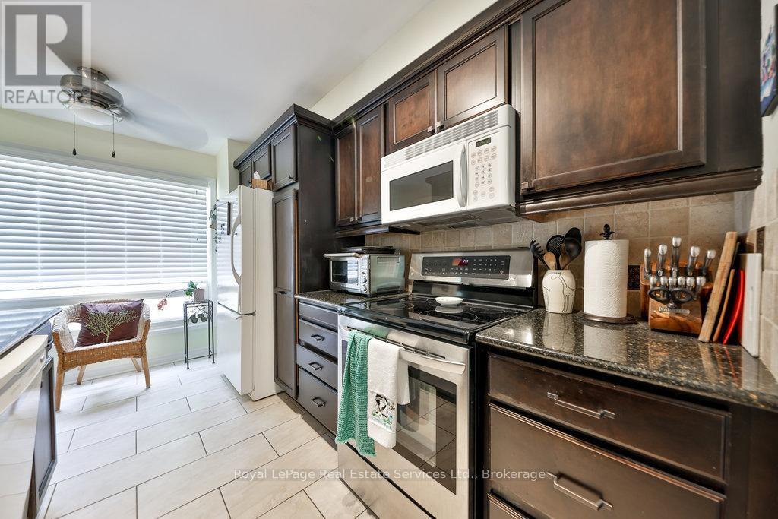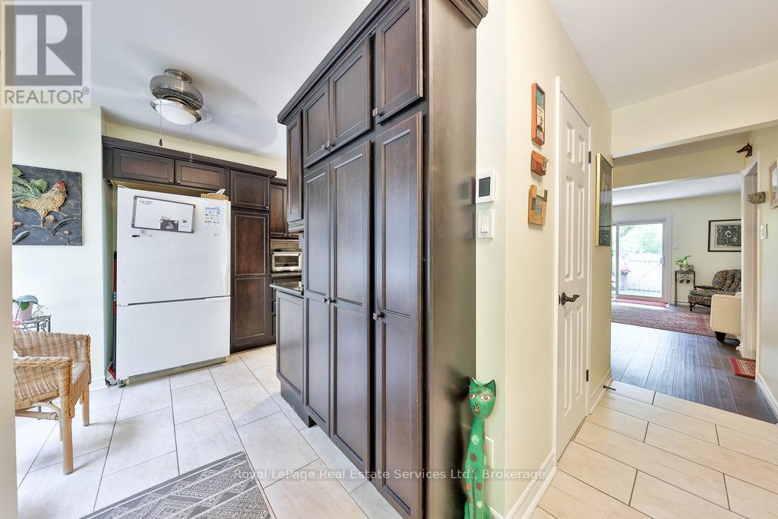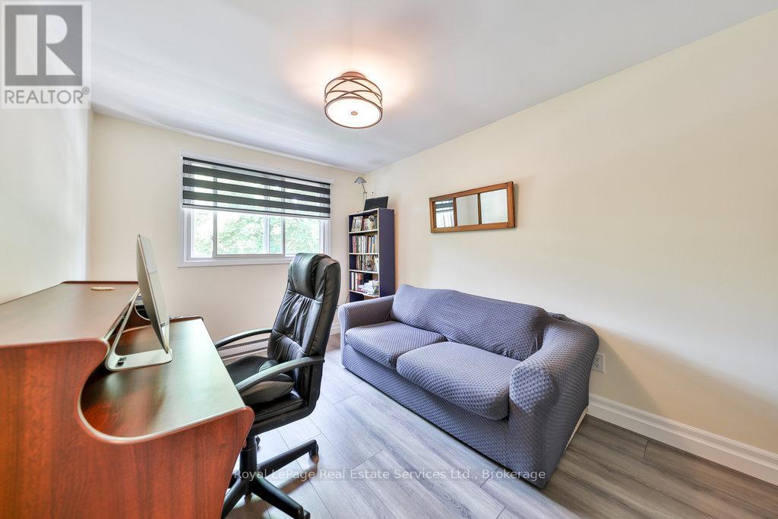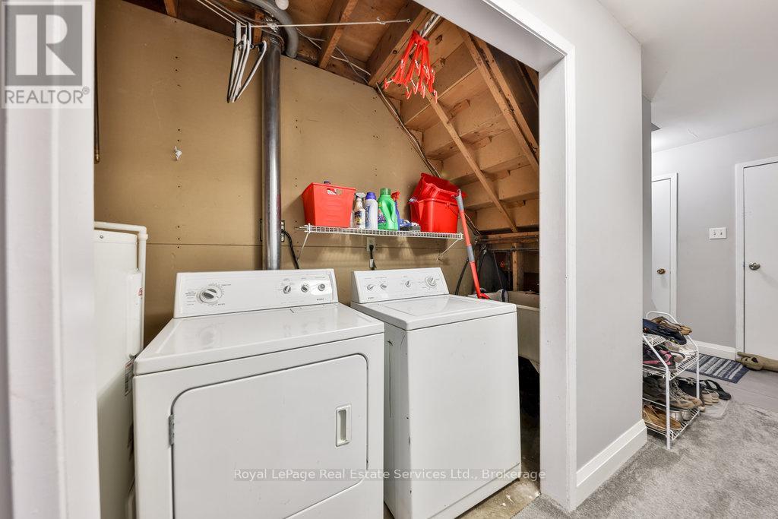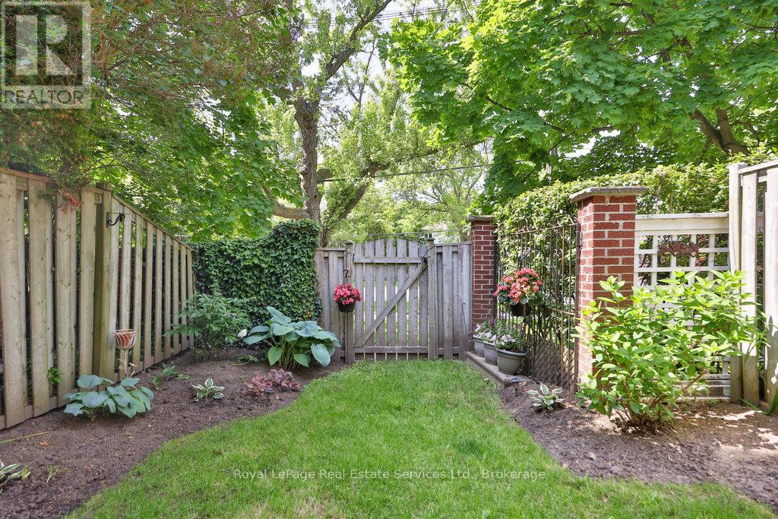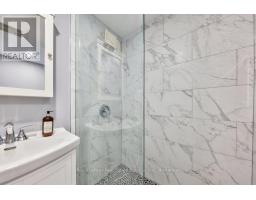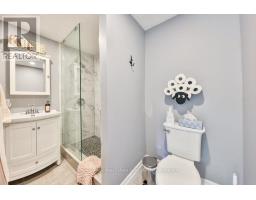2086 Lakeshore Road W Oakville, Ontario L6L 1G8
3 Bedroom
3 Bathroom
1,200 - 1,399 ft2
Baseboard Heaters
$789,900Maintenance, Common Area Maintenance, Parking
$550 Monthly
Maintenance, Common Area Maintenance, Parking
$550 MonthlyCharming 3-bedroom, 3-bathroom townhome offering 1,645 sq ft of total living space, just steps from the lake, Bronte Harbour and fantastic dining and shopping options. Features include heated porcelain tile flooring, a spacious living room with hardwood floors and walkout to a private courtyard, updated baths and lower level recreation room with convenient access to the underground garage. Affordable opportunity in a lakeside neighbourhood! (id:47351)
Property Details
| MLS® Number | W12014116 |
| Property Type | Single Family |
| Community Name | 1001 - BR Bronte |
| Amenities Near By | Marina, Place Of Worship, Park, Public Transit |
| Community Features | Pet Restrictions |
| Equipment Type | Water Heater |
| Parking Space Total | 1 |
| Rental Equipment Type | Water Heater |
Building
| Bathroom Total | 3 |
| Bedrooms Above Ground | 3 |
| Bedrooms Total | 3 |
| Age | 31 To 50 Years |
| Appliances | Dishwasher, Dryer, Stove, Washer, Window Coverings, Refrigerator |
| Basement Development | Finished |
| Basement Type | N/a (finished) |
| Exterior Finish | Brick, Vinyl Siding |
| Flooring Type | Tile, Hardwood, Carpeted |
| Foundation Type | Poured Concrete |
| Half Bath Total | 1 |
| Heating Fuel | Electric |
| Heating Type | Baseboard Heaters |
| Stories Total | 2 |
| Size Interior | 1,200 - 1,399 Ft2 |
| Type | Row / Townhouse |
Parking
| Underground | |
| Garage |
Land
| Acreage | No |
| Land Amenities | Marina, Place Of Worship, Park, Public Transit |
| Surface Water | Lake/pond |
| Zoning Description | R8 |
Rooms
| Level | Type | Length | Width | Dimensions |
|---|---|---|---|---|
| Second Level | Primary Bedroom | 5.54 m | 2.77 m | 5.54 m x 2.77 m |
| Second Level | Bedroom | 3.96 m | 2.72 m | 3.96 m x 2.72 m |
| Second Level | Bedroom | 3.4 m | 2.72 m | 3.4 m x 2.72 m |
| Basement | Recreational, Games Room | 4.17 m | 2.79 m | 4.17 m x 2.79 m |
| Basement | Laundry Room | 2.84 m | 2.21 m | 2.84 m x 2.21 m |
| Main Level | Kitchen | 4.01 m | 2.36 m | 4.01 m x 2.36 m |
| Main Level | Living Room | 5.54 m | 3.76 m | 5.54 m x 3.76 m |
| Main Level | Dining Room | 4.47 m | 2.03 m | 4.47 m x 2.03 m |
