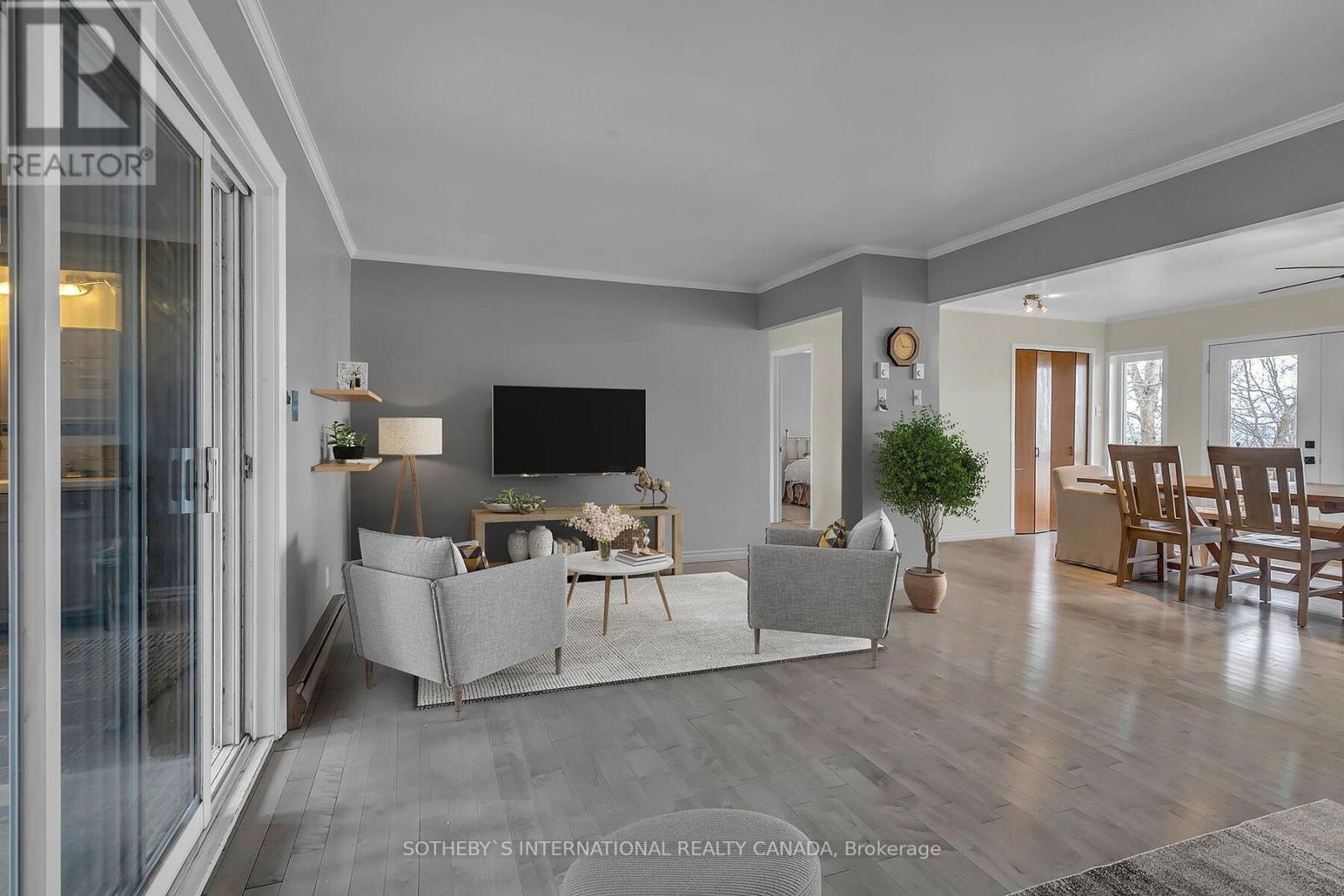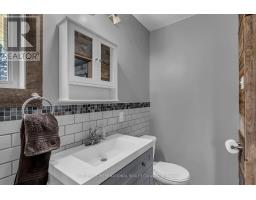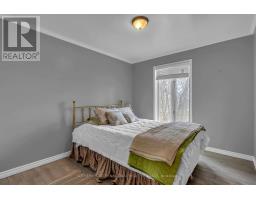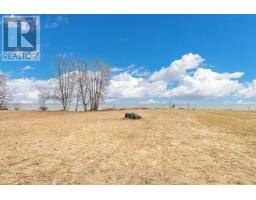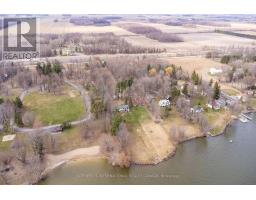3 Bedroom
2 Bathroom
Bungalow
Baseboard Heaters
Waterfront
Acreage
$999,900
Charming 3-bedroom 2 bath all brick bungalow with a classic design is just waiting for you. The panoramic south facing views and direct access to the waterfront are indeed unique features that can provide an unparalleled living experience, offering both tranquility and natural beauty right at your doorstep. Featuring open concept living, hardwood floors, generous sized bedrooms, updated bathrooms, and an unfinished basement waiting for your personal touches. Situated on nearly 3 acres of land also present a rare opportunity for privacy, gardening, outdoor activities, or even possible expansion in the future. Only minutes from Lancaster, 45 minutes to Montreal and 25 minutes to Cornwall, this location can't be beat. Properties with these characteristics are not just homes but retreats from the hustle and bustle of everyday life. LR and BR have been virtually staged. (id:47351)
Property Details
|
MLS® Number
|
X8418136 |
|
Property Type
|
Single Family |
|
Features
|
Wooded Area |
|
ParkingSpaceTotal
|
10 |
|
ViewType
|
Direct Water View |
|
WaterFrontType
|
Waterfront |
Building
|
BathroomTotal
|
2 |
|
BedroomsAboveGround
|
3 |
|
BedroomsTotal
|
3 |
|
ArchitecturalStyle
|
Bungalow |
|
BasementDevelopment
|
Unfinished |
|
BasementType
|
Full (unfinished) |
|
ConstructionStyleAttachment
|
Detached |
|
ExteriorFinish
|
Brick |
|
FoundationType
|
Poured Concrete |
|
HeatingFuel
|
Electric |
|
HeatingType
|
Baseboard Heaters |
|
StoriesTotal
|
1 |
|
Type
|
House |
Parking
Land
|
AccessType
|
Public Road |
|
Acreage
|
Yes |
|
Sewer
|
Sanitary Sewer |
|
SizeDepth
|
1253 Ft ,11 In |
|
SizeFrontage
|
118 Ft ,9 In |
|
SizeIrregular
|
118.75 X 1253.96 Ft |
|
SizeTotalText
|
118.75 X 1253.96 Ft|2 - 4.99 Acres |
|
SurfaceWater
|
River/stream |
Rooms
| Level |
Type |
Length |
Width |
Dimensions |
|
Main Level |
Dining Room |
4.72 m |
3.7 m |
4.72 m x 3.7 m |
|
Main Level |
Living Room |
6.25 m |
4.11 m |
6.25 m x 4.11 m |
|
Main Level |
Kitchen |
2.74 m |
2.77 m |
2.74 m x 2.77 m |
|
Main Level |
Bedroom |
3.7 m |
3.35 m |
3.7 m x 3.35 m |
|
Main Level |
Bedroom 2 |
3.08 m |
2.98 m |
3.08 m x 2.98 m |
|
Main Level |
Bedroom 3 |
3.05 m |
2.93 m |
3.05 m x 2.93 m |
|
Main Level |
Mud Room |
4.54 m |
3.45 m |
4.54 m x 3.45 m |
|
Main Level |
Bathroom |
3.35 m |
2.5 m |
3.35 m x 2.5 m |
https://www.realtor.ca/real-estate/27012082/20820-south-service-road-south-glengarry








