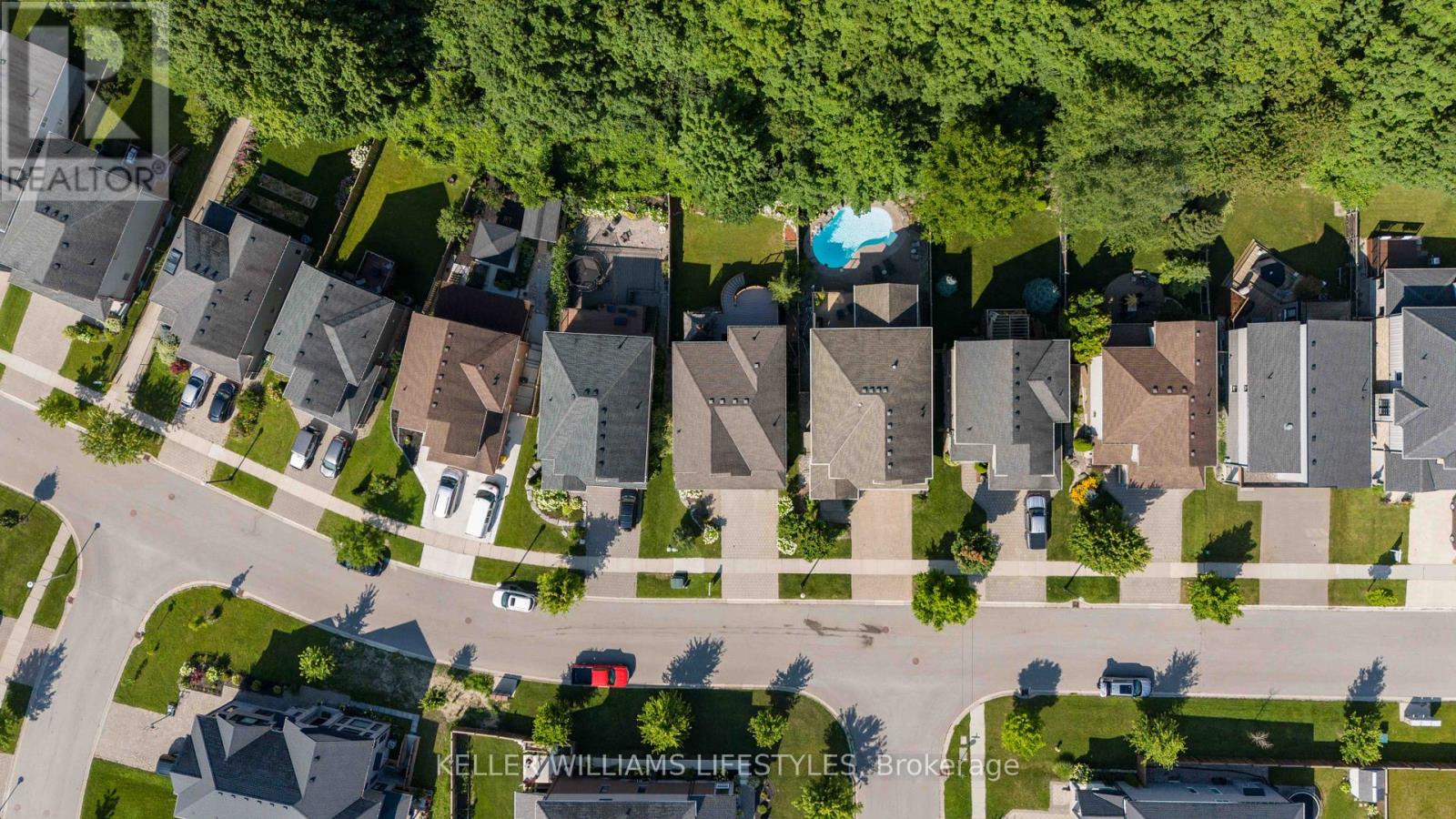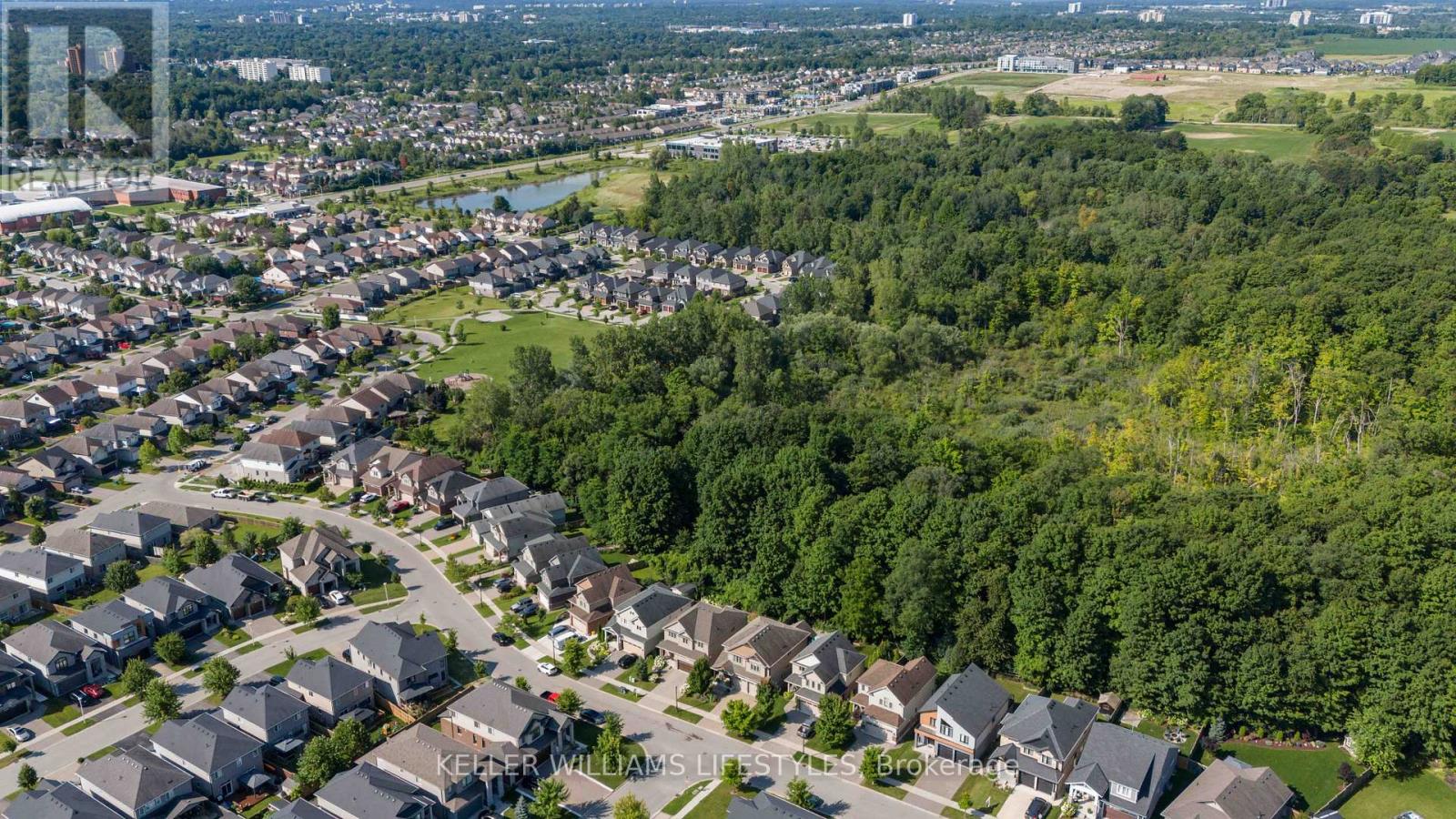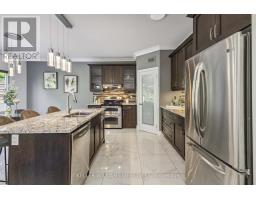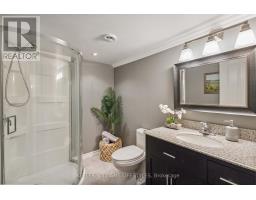5 Bedroom
4 Bathroom
Fireplace
Central Air Conditioning
Forced Air
$1,089,000
Step into elegance at 2077 Springridge Drive, a stunning home nestled in the highly sought-after North London neighborhood. This beautiful 2-storey residence offers an abundance of space with 4+1 bedrooms and 3.5 baths, making it the perfect haven for a growing family. The marble flooring blends flawlessly with the espresso bean hardwood throughout the open-concept main floor. Enjoy the fireplace in the bright and airy living room that opens to the well-appointed kitchen featuring stainless steel appliances, granite countertops, and a stylish glass backsplash. The space is further accentuated with sophisticated crown molding and wood trim detailing. Imagine stepping outside to your private backyard oasis, where a lush forest ravine serves as your backdrop. Enjoy your morning coffee on the expansive deck with an impressive custom spiral staircase, host summer barbecues, or simply unwind in the tranquility of nature. The upper level offers a luxury primary suite with a spa-like 5 piece ensuite bathroom and a walk-in closet that will satisfy even the most discerning fashionista. Three additional generously sized bedrooms provide ample space for family or guests, with one boasting its own walk-in closet. The fully finished basement is a highlight, offering a versatile space with updated vinyl plank flooring and convenient walk-out access. It's the perfect setting for a home theater, game room, or additional guest accommodations. From here, you can enjoy direct access to a beautifully landscaped backyard, enhanced by a private concrete patio that leads you to your outdoor living space. Located in a prestigious neighborhood, 2077 Springridge Drive offers the perfect balance of privacy and convenience. Top-rated schools, parks, YMCA Community Centre, shopping, and dining are just moments away, making this the ideal place to call home. Don't miss the opportunity to make this stunning property your own. (id:47351)
Property Details
|
MLS® Number
|
X9241337 |
|
Property Type
|
Single Family |
|
AmenitiesNearBy
|
Park, Schools |
|
CommunityFeatures
|
Community Centre |
|
Features
|
Ravine, Sump Pump |
|
ParkingSpaceTotal
|
4 |
Building
|
BathroomTotal
|
4 |
|
BedroomsAboveGround
|
4 |
|
BedroomsBelowGround
|
1 |
|
BedroomsTotal
|
5 |
|
Appliances
|
Dishwasher, Dryer, Refrigerator, Stove, Washer |
|
BasementDevelopment
|
Finished |
|
BasementFeatures
|
Walk Out |
|
BasementType
|
N/a (finished) |
|
ConstructionStyleAttachment
|
Detached |
|
CoolingType
|
Central Air Conditioning |
|
ExteriorFinish
|
Brick Facing, Vinyl Siding |
|
FireplacePresent
|
Yes |
|
FoundationType
|
Poured Concrete |
|
HalfBathTotal
|
1 |
|
HeatingFuel
|
Natural Gas |
|
HeatingType
|
Forced Air |
|
StoriesTotal
|
2 |
|
Type
|
House |
|
UtilityWater
|
Municipal Water |
Parking
Land
|
Acreage
|
No |
|
LandAmenities
|
Park, Schools |
|
Sewer
|
Sanitary Sewer |
|
SizeDepth
|
115 Ft |
|
SizeFrontage
|
42 Ft |
|
SizeIrregular
|
42 X 115 Ft |
|
SizeTotalText
|
42 X 115 Ft|under 1/2 Acre |
|
ZoningDescription
|
R1-3(7) |
Rooms
| Level |
Type |
Length |
Width |
Dimensions |
|
Second Level |
Bathroom |
2.77 m |
2.81 m |
2.77 m x 2.81 m |
|
Second Level |
Bathroom |
3.74 m |
2.93 m |
3.74 m x 2.93 m |
|
Second Level |
Primary Bedroom |
3.8 m |
4.82 m |
3.8 m x 4.82 m |
|
Second Level |
Bedroom 2 |
3.28 m |
3.61 m |
3.28 m x 3.61 m |
|
Second Level |
Bedroom 3 |
4.49 m |
3.3 m |
4.49 m x 3.3 m |
|
Second Level |
Bedroom 4 |
3.58 m |
4.4 m |
3.58 m x 4.4 m |
|
Basement |
Bathroom |
1.79 m |
2.53 m |
1.79 m x 2.53 m |
|
Basement |
Bedroom 5 |
2.93 m |
3.03 m |
2.93 m x 3.03 m |
|
Main Level |
Bathroom |
1.42 m |
1.68 m |
1.42 m x 1.68 m |
|
Main Level |
Living Room |
5.65 m |
5.02 m |
5.65 m x 5.02 m |
|
Main Level |
Kitchen |
3.37 m |
4.34 m |
3.37 m x 4.34 m |
|
Main Level |
Dining Room |
2.78 m |
4.34 m |
2.78 m x 4.34 m |
https://www.realtor.ca/real-estate/27256944/2077-springridge-drive-london
















































































