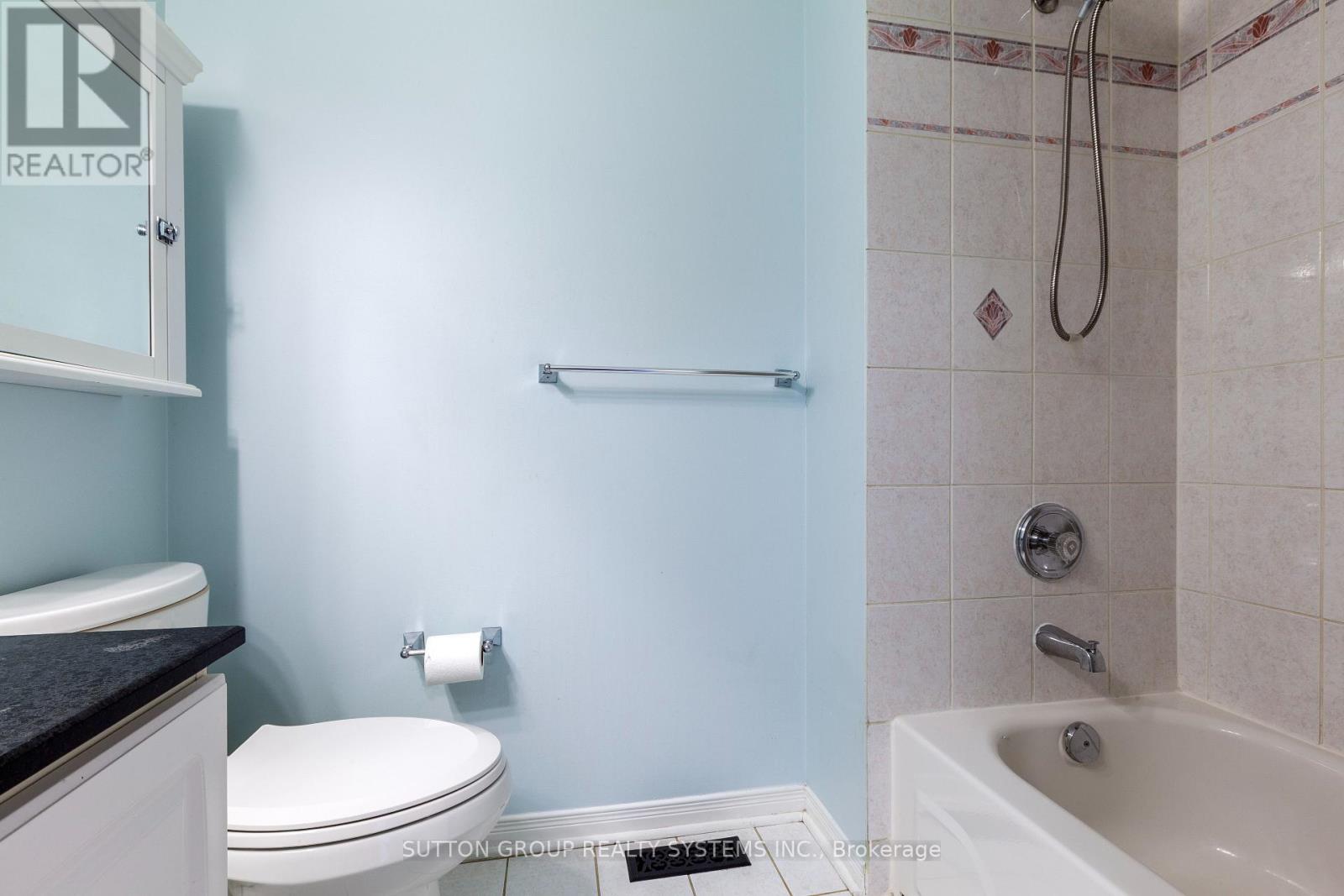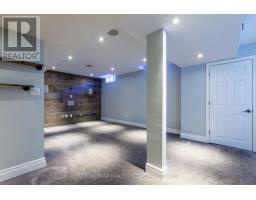3 Bedroom
4 Bathroom
Central Air Conditioning
Forced Air
$4,100 Monthly
Welcome to this Beautiful, Spacious, Bright, Fully Renovated 3Bdrm Home Located In Highly Sought After Westmount. kitchen with Custom cabinets and Quartz Counters, Glass Backsplash & Valance Lighting. Carpet-free living with hardwood flooring on the main and second levels. Custom cabinetry in all bedroom closets. Lots of storage. Inside entry from garage. Tastefully done patio to enjoy the backyard. Close to all the amenities Groceries, Hospital, Library, Rec center, Public transport. Great school district. **** EXTRAS **** Existing S/S Fridge, Cooktop, B/I Range, OTR microwave, dishwasher, Washer & Dryer, Lighting fixtures, and bathroom mirrors.Owned Hot water tank. (id:47351)
Property Details
|
MLS® Number
|
W9353170 |
|
Property Type
|
Single Family |
|
Community Name
|
West Oak Trails |
|
ParkingSpaceTotal
|
3 |
Building
|
BathroomTotal
|
4 |
|
BedroomsAboveGround
|
3 |
|
BedroomsTotal
|
3 |
|
Appliances
|
Garage Door Opener Remote(s) |
|
BasementDevelopment
|
Finished |
|
BasementType
|
N/a (finished) |
|
ConstructionStyleAttachment
|
Detached |
|
CoolingType
|
Central Air Conditioning |
|
ExteriorFinish
|
Brick |
|
FlooringType
|
Hardwood |
|
FoundationType
|
Unknown |
|
HalfBathTotal
|
2 |
|
HeatingFuel
|
Natural Gas |
|
HeatingType
|
Forced Air |
|
StoriesTotal
|
2 |
|
Type
|
House |
|
UtilityWater
|
Municipal Water |
Parking
Land
|
Acreage
|
No |
|
Sewer
|
Sanitary Sewer |
Rooms
| Level |
Type |
Length |
Width |
Dimensions |
|
Second Level |
Primary Bedroom |
5.6 m |
3.17 m |
5.6 m x 3.17 m |
|
Second Level |
Bedroom 2 |
3.05 m |
3 m |
3.05 m x 3 m |
|
Second Level |
Bedroom 3 |
3.05 m |
3 m |
3.05 m x 3 m |
|
Basement |
Recreational, Games Room |
7.92 m |
3.35 m |
7.92 m x 3.35 m |
|
Main Level |
Living Room |
4.72 m |
3.66 m |
4.72 m x 3.66 m |
|
Main Level |
Dining Room |
3.12 m |
2.71 m |
3.12 m x 2.71 m |
|
Main Level |
Kitchen |
3.12 m |
2.87 m |
3.12 m x 2.87 m |
https://www.realtor.ca/real-estate/27424247/2064-golden-orchard-trail-oakville-west-oak-trails-west-oak-trails


































































