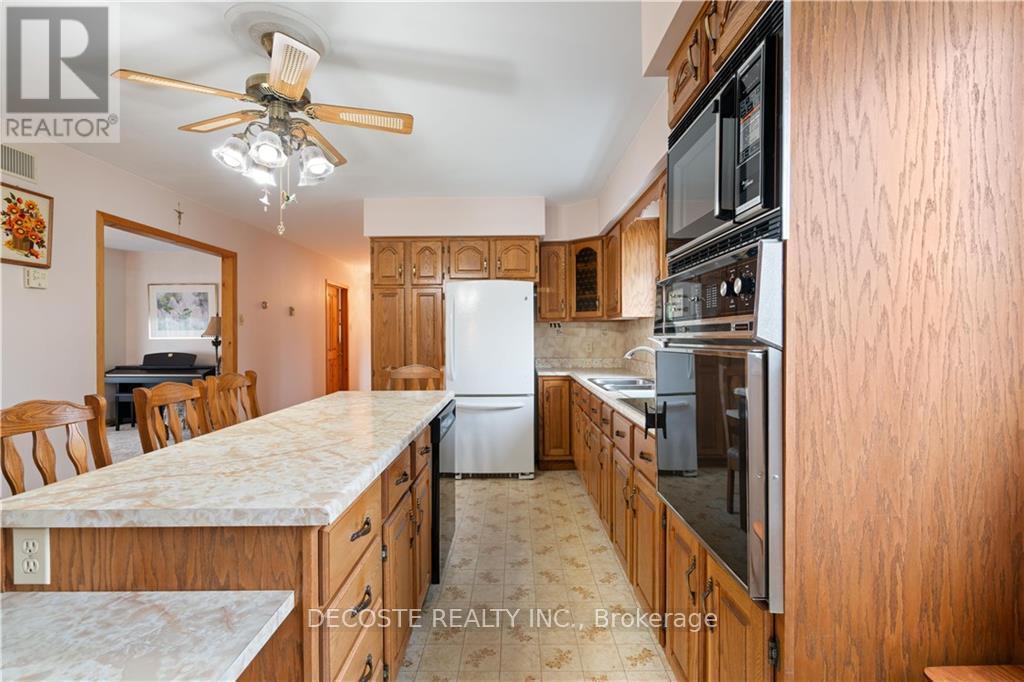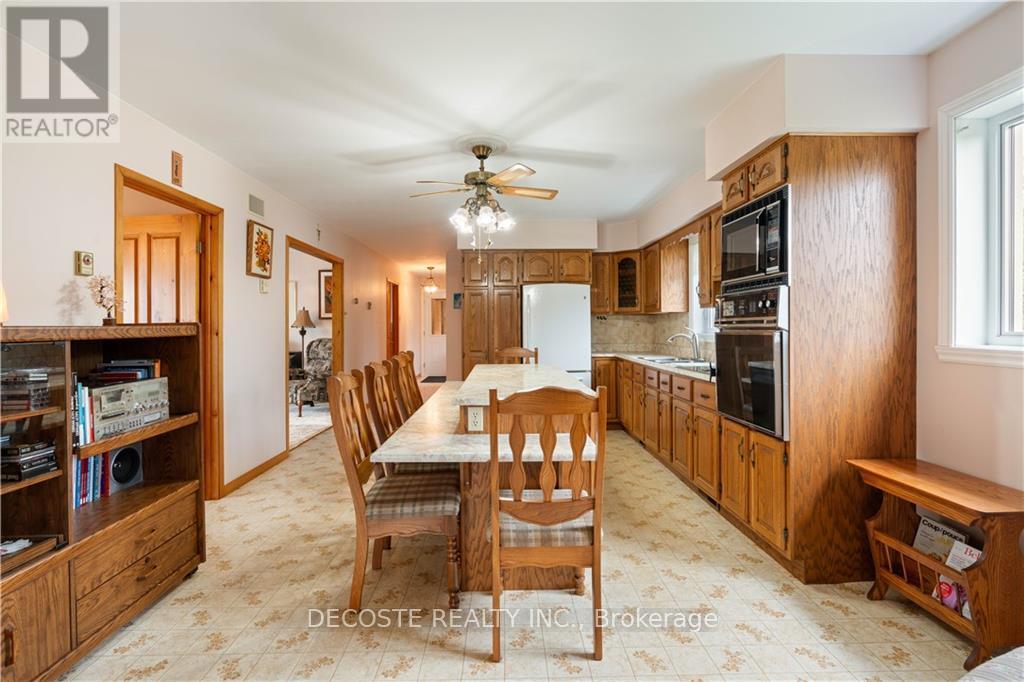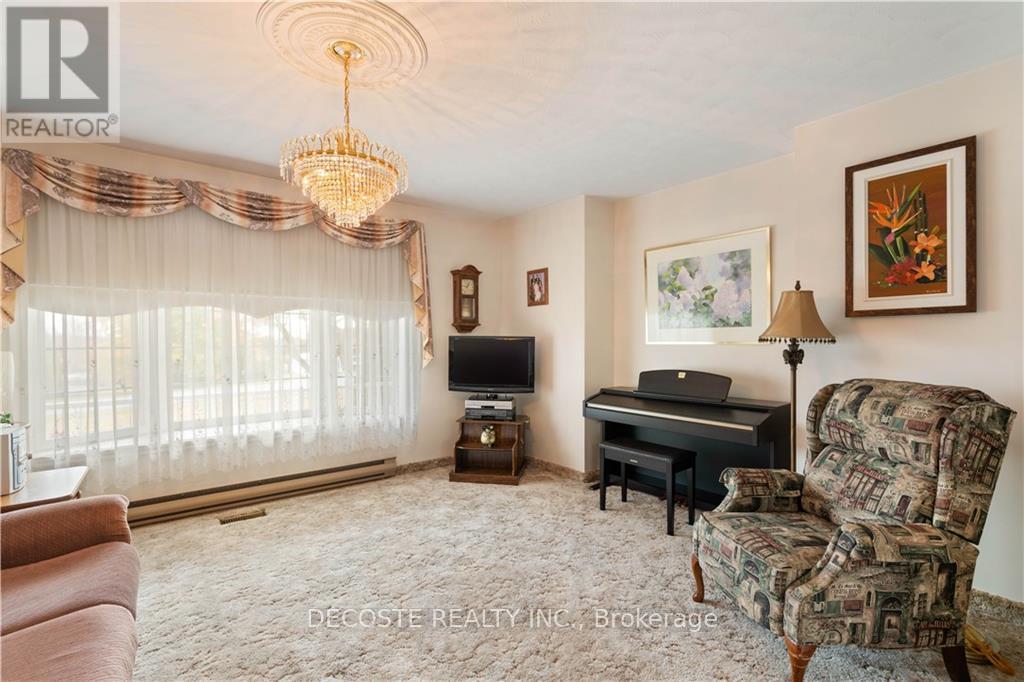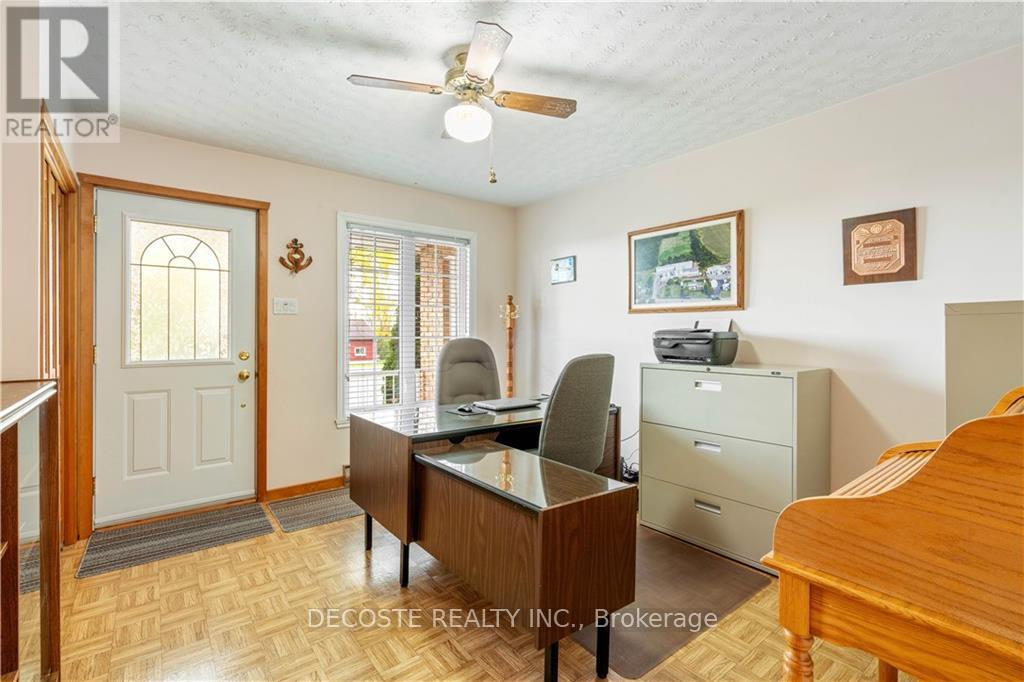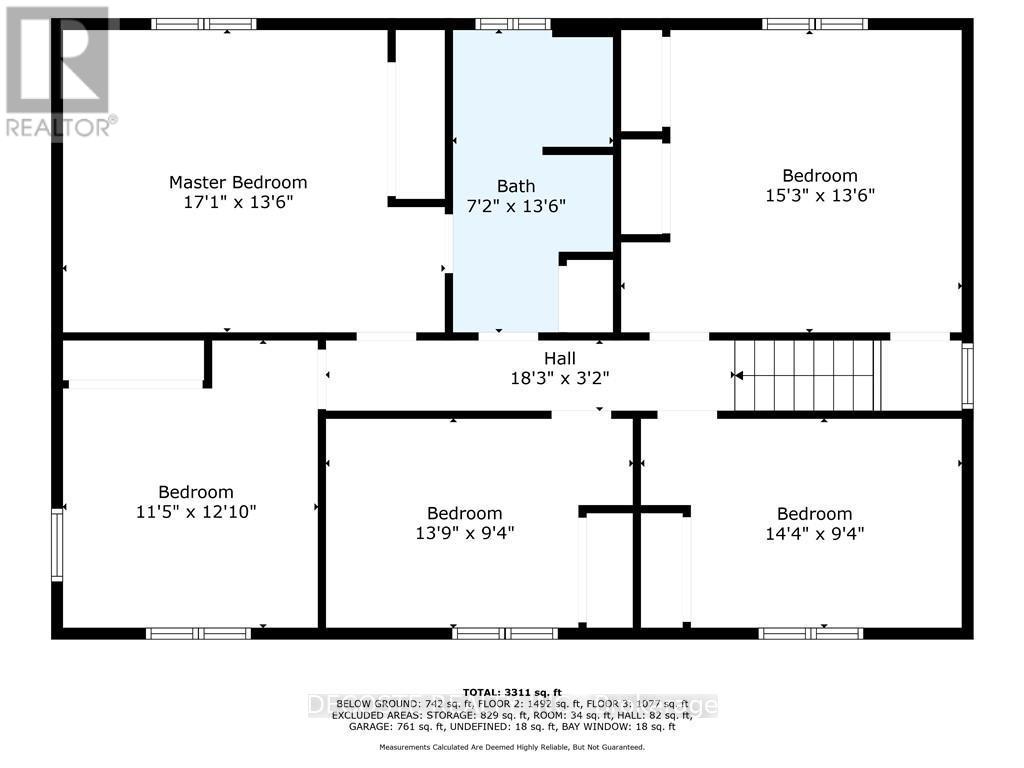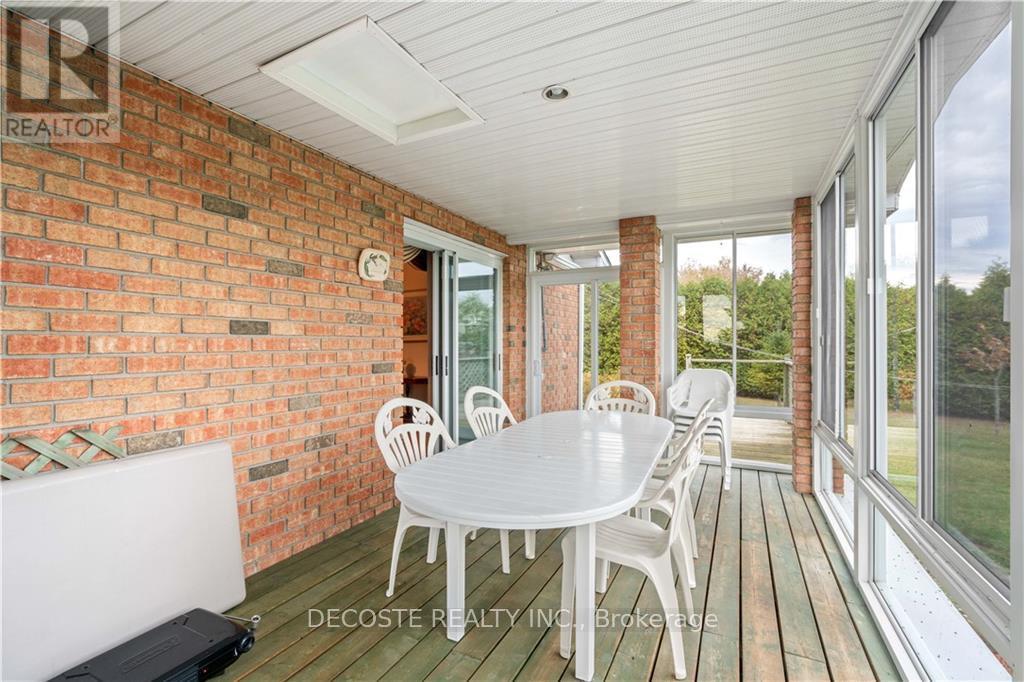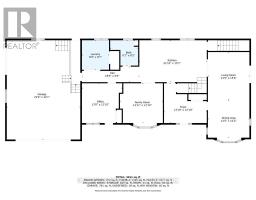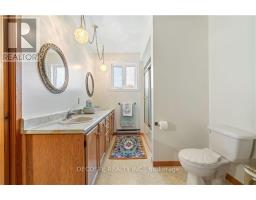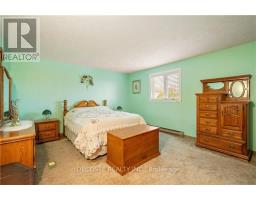5 Bedroom
2 Bathroom
Air Exchanger
Forced Air
$559,000
Perfect Family Home! Welcome to this spacious well built home, that combines comfort and functionality for your large family. Located close to the Quebec-Ontario border, this property features a double attached garage with an additional side overhead door, providing easy access for your lawn mower or motorcycle. Inside, you'll discover a generous layout with five well-sized bedrooms, ideal for accommodating family and friends. The heart of the home is the inviting kitchen, showcasing beautiful hardwood cabinets, a center eat-in island, and a cozy living room. This lovely design allows for easy entertaining and family gatherings, with direct access to a lovely rear veranda. The main floor also includes a dedicated office space with its own entrance, making it perfect for a small business or remote work setup. Outside, enjoy the convenience of a circular paved driveway that enhances the home?s curb appeal while providing ample parking for guests. Don?t miss your chance to make it yours!, Flooring: Hardwood, Flooring: Linoleum, Flooring: Carpet Wall To Wall (id:47351)
Property Details
|
MLS® Number
|
X10411142 |
|
Property Type
|
Single Family |
|
Neigbourhood
|
North Lancaster |
|
Community Name
|
724 - South Glengarry (Lancaster) Twp |
|
Parking Space Total
|
6 |
|
Structure
|
Deck |
Building
|
Bathroom Total
|
2 |
|
Bedrooms Above Ground
|
5 |
|
Bedrooms Total
|
5 |
|
Appliances
|
Water Heater, Water Treatment, Cooktop, Dishwasher, Dryer, Freezer, Oven |
|
Basement Development
|
Unfinished |
|
Basement Type
|
Full (unfinished) |
|
Construction Style Attachment
|
Detached |
|
Cooling Type
|
Air Exchanger |
|
Exterior Finish
|
Brick, Vinyl Siding |
|
Foundation Type
|
Concrete |
|
Heating Fuel
|
Oil |
|
Heating Type
|
Forced Air |
|
Stories Total
|
2 |
|
Type
|
House |
|
Utility Water
|
Drilled Well |
Parking
Land
|
Acreage
|
No |
|
Sewer
|
Septic System |
|
Size Depth
|
140 Ft |
|
Size Frontage
|
204 Ft ,7 In |
|
Size Irregular
|
204.66 X 140.01 Ft ; 0 |
|
Size Total Text
|
204.66 X 140.01 Ft ; 0 |
|
Zoning Description
|
Rural |
Rooms
| Level |
Type |
Length |
Width |
Dimensions |
|
Second Level |
Bedroom |
3.47 m |
3.91 m |
3.47 m x 3.91 m |
|
Second Level |
Bedroom |
4.19 m |
2.84 m |
4.19 m x 2.84 m |
|
Second Level |
Bedroom |
4.36 m |
2.84 m |
4.36 m x 2.84 m |
|
Second Level |
Bedroom |
4.64 m |
4.11 m |
4.64 m x 4.11 m |
|
Second Level |
Bathroom |
2.18 m |
4.11 m |
2.18 m x 4.11 m |
|
Second Level |
Primary Bedroom |
5.2 m |
4.11 m |
5.2 m x 4.11 m |
|
Basement |
Recreational, Games Room |
7.54 m |
9.6 m |
7.54 m x 9.6 m |
|
Basement |
Other |
9.75 m |
8.15 m |
9.75 m x 8.15 m |
|
Main Level |
Dining Room |
4.08 m |
3.7 m |
4.08 m x 3.7 m |
|
Main Level |
Living Room |
4.08 m |
4.72 m |
4.08 m x 4.72 m |
|
Main Level |
Foyer |
4.21 m |
3.91 m |
4.21 m x 3.91 m |
|
Main Level |
Kitchen |
6.65 m |
4.14 m |
6.65 m x 4.14 m |
|
Main Level |
Family Room |
4.24 m |
3.91 m |
4.24 m x 3.91 m |
|
Main Level |
Office |
3.96 m |
3.91 m |
3.96 m x 3.91 m |
|
Main Level |
Laundry Room |
2.66 m |
2.92 m |
2.66 m x 2.92 m |
|
Main Level |
Bathroom |
2.76 m |
2.48 m |
2.76 m x 2.48 m |
Utilities
|
Natural Gas Available
|
Available |
https://www.realtor.ca/real-estate/27617080/20611-concession-5-road-south-glengarry-724-south-glengarry-lancaster-twp





